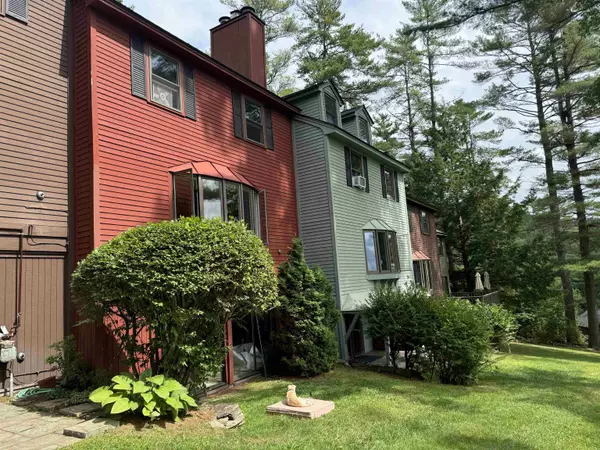
3 Beds
3 Baths
2,383 SqFt
3 Beds
3 Baths
2,383 SqFt
Key Details
Property Type Condo
Sub Type Condo
Listing Status Under Contract
Purchase Type For Sale
Square Footage 2,383 sqft
Price per Sqft $149
MLS Listing ID 5010564
Bedrooms 3
Full Baths 2
Half Baths 1
Construction Status Existing
HOA Fees $1,950/qua
Year Built 1972
Annual Tax Amount $4,546
Tax Year 2025
Property Description
Location
State VT
County Vt-windsor
Area Vt-Windsor
Zoning QMP
Rooms
Basement Entrance Interior
Basement Concrete, Finished, Walkout
Interior
Interior Features Ceiling Fan, Dining Area, Draperies, Furnished, Kitchen Island, Primary BR w/ BA, Natural Light, Laundry - Basement, Attic - Walkup
Heating Gas - LP/Bottle
Cooling Other
Flooring Carpet, Vinyl Plank
Exterior
Utilities Available Cable - Available, Gas - LP/Bottle
Amenities Available Building Maintenance, Club House, Exercise Facility, Master Insurance, Playground, Recreation Facility, Landscaping, Basketball Court, Beach Access, Common Acreage, Golf Course, Hot Tub, Pool - In-Ground, Snow Removal, Tennis Court, Trash Removal, Pickleball
Roof Type Shingle - Asphalt
Building
Story 2.5
Foundation Concrete
Sewer Public
Construction Status Existing
Schools
Elementary Schools Ottauquechee School
Middle Schools Hartford Memorial Middle
High Schools Hartford High School
School District Hartford School District


"My job is to find and attract mastery-based agents to the office, protect the culture, and make sure everyone is happy! "






