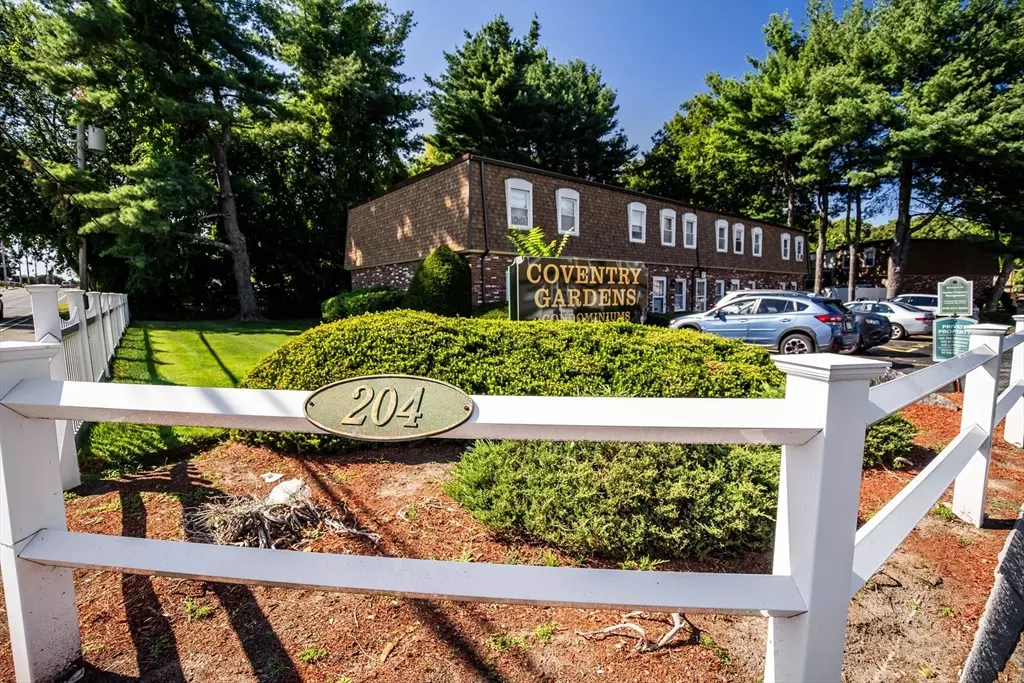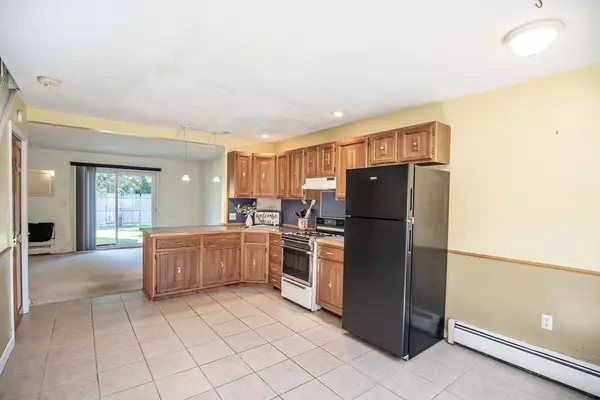
2 Beds
1.5 Baths
1,024 SqFt
2 Beds
1.5 Baths
1,024 SqFt
Key Details
Property Type Condo
Sub Type Condominium
Listing Status Pending
Purchase Type For Sale
Square Footage 1,024 sqft
Price per Sqft $291
MLS Listing ID 73285831
Bedrooms 2
Full Baths 1
Half Baths 1
HOA Fees $423/mo
Year Built 1964
Annual Tax Amount $509
Tax Year 2025
Property Description
Location
State MA
County Middlesex
Zoning 1021
Direction Please use GPS - Rte 113 (Pleasant Street)
Rooms
Basement N
Primary Bedroom Level Second
Interior
Heating Baseboard
Cooling Wall Unit(s)
Flooring Wood, Tile, Vinyl, Carpet
Appliance Refrigerator, Washer/Dryer
Laundry Second Floor
Exterior
Community Features Public Transportation, Shopping, Park, Golf, Medical Facility, Public School
Waterfront false
Roof Type Shingle
Total Parking Spaces 1
Garage No
Building
Story 2
Sewer Public Sewer
Water Public
Schools
Elementary Schools Englesby
Middle Schools Richardson
High Schools Dracut Hs
Others
Senior Community false

"My job is to find and attract mastery-based agents to the office, protect the culture, and make sure everyone is happy! "






