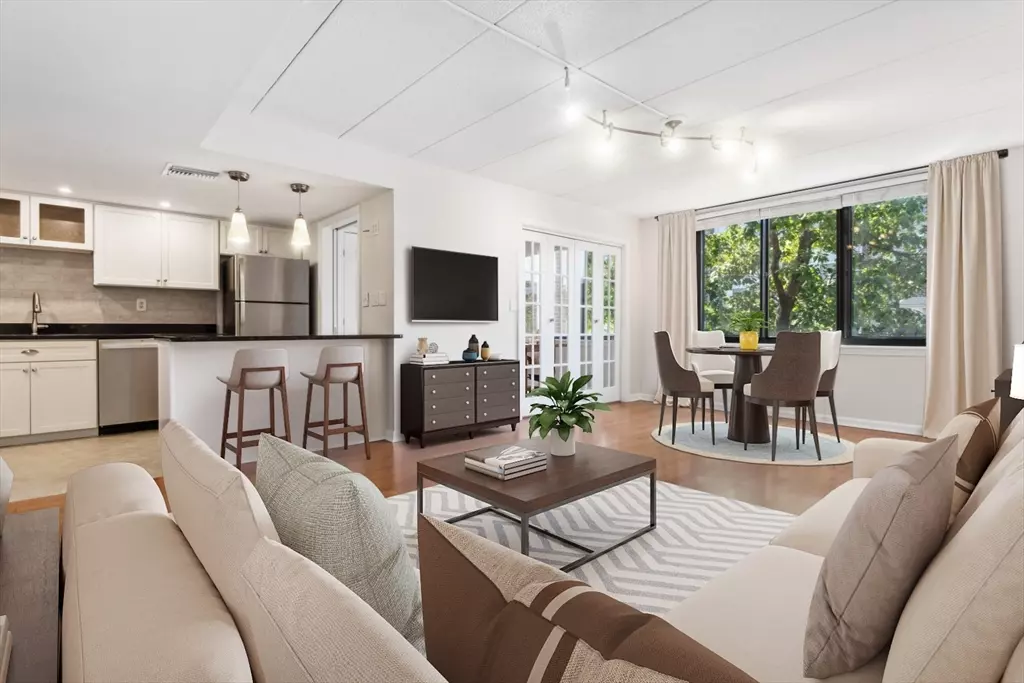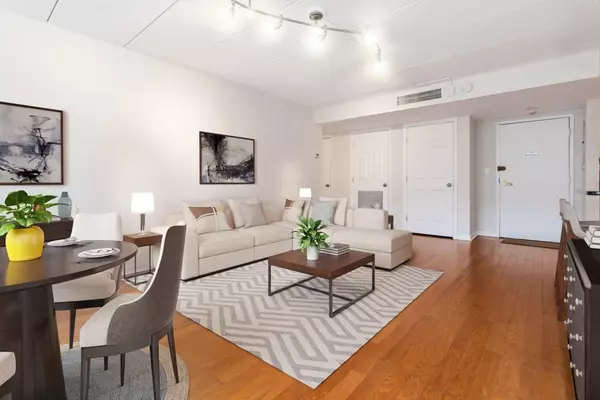
2 Beds
2 Baths
1,050 SqFt
2 Beds
2 Baths
1,050 SqFt
Key Details
Property Type Condo
Sub Type Condominium
Listing Status Pending
Purchase Type For Sale
Square Footage 1,050 sqft
Price per Sqft $789
MLS Listing ID 73291967
Bedrooms 2
Full Baths 2
HOA Fees $496/mo
Year Built 1986
Annual Tax Amount $5,639
Tax Year 2024
Property Description
Location
State MA
County Suffolk
Area Allston
Zoning CD
Direction Comm. Ave. to Harvard Street to 85 Brainerd Road. NOTE: Allston in Boston proper.
Rooms
Basement N
Primary Bedroom Level Third
Kitchen Flooring - Stone/Ceramic Tile, Pantry, Peninsula, Lighting - Overhead
Interior
Interior Features Bathroom - Tiled With Tub & Shower, Lighting - Overhead, Closet, Pantry, Lighting - Pendant, Bathroom, Home Office, High Speed Internet, Elevator
Heating Central, Forced Air, Heat Pump, Common, Unit Control
Cooling Central Air, Heat Pump, Common, Unit Control
Flooring Wood, Tile, Carpet, Marble
Appliance Range, Dishwasher, Disposal, Microwave, Refrigerator, Freezer, Washer, Dryer
Laundry Laundry Closet, Electric Dryer Hookup, Washer Hookup, In Unit
Exterior
Exterior Feature Deck - Access Rights, Patio, Balcony, Fenced Yard, Professional Landscaping
Garage Spaces 1.0
Fence Security, Fenced
Pool Association
Community Features Public Transportation, Shopping, Pool, Park, Medical Facility, Laundromat, Highway Access, House of Worship, Private School, Public School, T-Station, University
Utilities Available for Electric Range, for Electric Oven, for Electric Dryer, Washer Hookup
Waterfront false
Roof Type Rubber
Garage Yes
Building
Story 1
Sewer Public Sewer
Water Public
Others
Pets Allowed Yes w/ Restrictions
Senior Community false
Acceptable Financing Contract
Listing Terms Contract

"My job is to find and attract mastery-based agents to the office, protect the culture, and make sure everyone is happy! "






