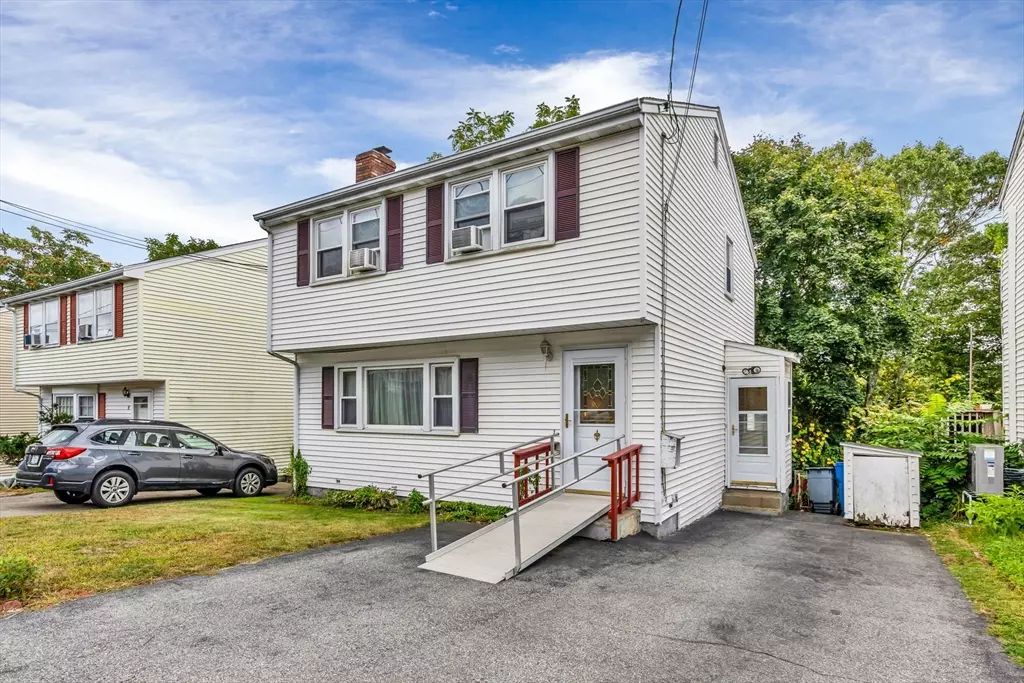
3 Beds
1.5 Baths
1,795 SqFt
3 Beds
1.5 Baths
1,795 SqFt
Key Details
Property Type Single Family Home
Sub Type Single Family Residence
Listing Status Pending
Purchase Type For Sale
Square Footage 1,795 sqft
Price per Sqft $334
MLS Listing ID 73294835
Style Colonial,Other (See Remarks)
Bedrooms 3
Full Baths 1
Half Baths 1
HOA Y/N false
Year Built 1974
Annual Tax Amount $5,882
Tax Year 2024
Lot Size 6,098 Sqft
Acres 0.14
Property Description
Location
State MA
County Middlesex
Zoning RA-3
Direction Follow Wyman St and Lincoln St to Blossom St
Rooms
Family Room Slider
Basement Full, Partially Finished, Walk-Out Access, Interior Entry
Primary Bedroom Level Second
Dining Room Flooring - Stone/Ceramic Tile
Kitchen Flooring - Stone/Ceramic Tile
Interior
Interior Features Sun Room
Heating Baseboard, Oil
Cooling Window Unit(s)
Flooring Tile, Carpet, Laminate, Hardwood
Fireplaces Number 1
Fireplaces Type Living Room
Appliance Range, Refrigerator, Washer, Dryer
Laundry In Basement, Electric Dryer Hookup, Washer Hookup
Exterior
Community Features Public Transportation, Shopping, Park, Walk/Jog Trails, Medical Facility, Laundromat, Highway Access, House of Worship, Public School, University
Utilities Available for Electric Range, for Electric Dryer, Washer Hookup
Waterfront false
Roof Type Shingle
Total Parking Spaces 3
Garage No
Building
Lot Description Steep Slope
Foundation Block
Sewer Public Sewer
Water Public
Others
Senior Community false

"My job is to find and attract mastery-based agents to the office, protect the culture, and make sure everyone is happy! "






