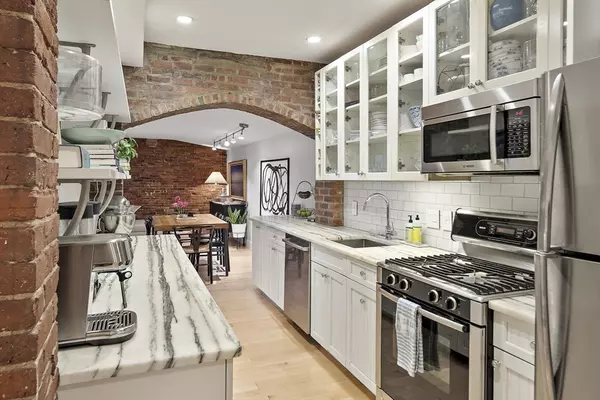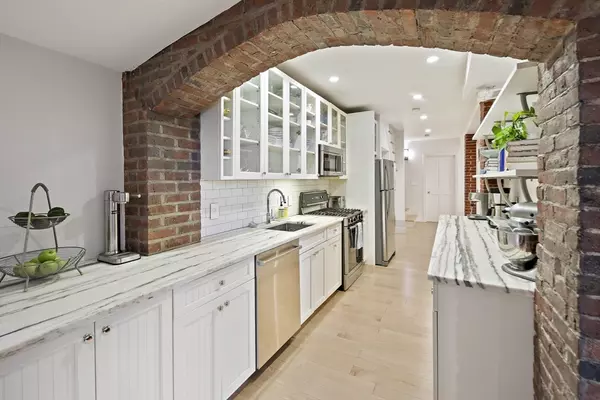
2 Beds
2 Baths
887 SqFt
2 Beds
2 Baths
887 SqFt
OPEN HOUSE
Sat Nov 23, 12:00pm - 1:00pm
Key Details
Property Type Condo
Sub Type Condominium
Listing Status Active
Purchase Type For Sale
Square Footage 887 sqft
Price per Sqft $1,324
MLS Listing ID 73299482
Bedrooms 2
Full Baths 2
HOA Fees $304
Year Built 1880
Annual Tax Amount $8,062
Tax Year 2024
Lot Size 871 Sqft
Acres 0.02
Property Description
Location
State MA
County Suffolk
Area Beacon Hill
Zoning CD
Direction Between Anderson and Joy Street
Rooms
Basement N
Interior
Heating Baseboard
Cooling Ductless
Flooring Hardwood
Appliance Range, Dishwasher, Disposal, Microwave, Refrigerator, Washer, Dryer
Laundry In Unit
Exterior
Exterior Feature Patio
Community Features Public Transportation, Shopping, Medical Facility
Waterfront false
Roof Type Slate,Rubber
Garage No
Building
Story 1
Sewer Public Sewer
Water Public
Others
Pets Allowed Yes
Senior Community false

"My job is to find and attract mastery-based agents to the office, protect the culture, and make sure everyone is happy! "






