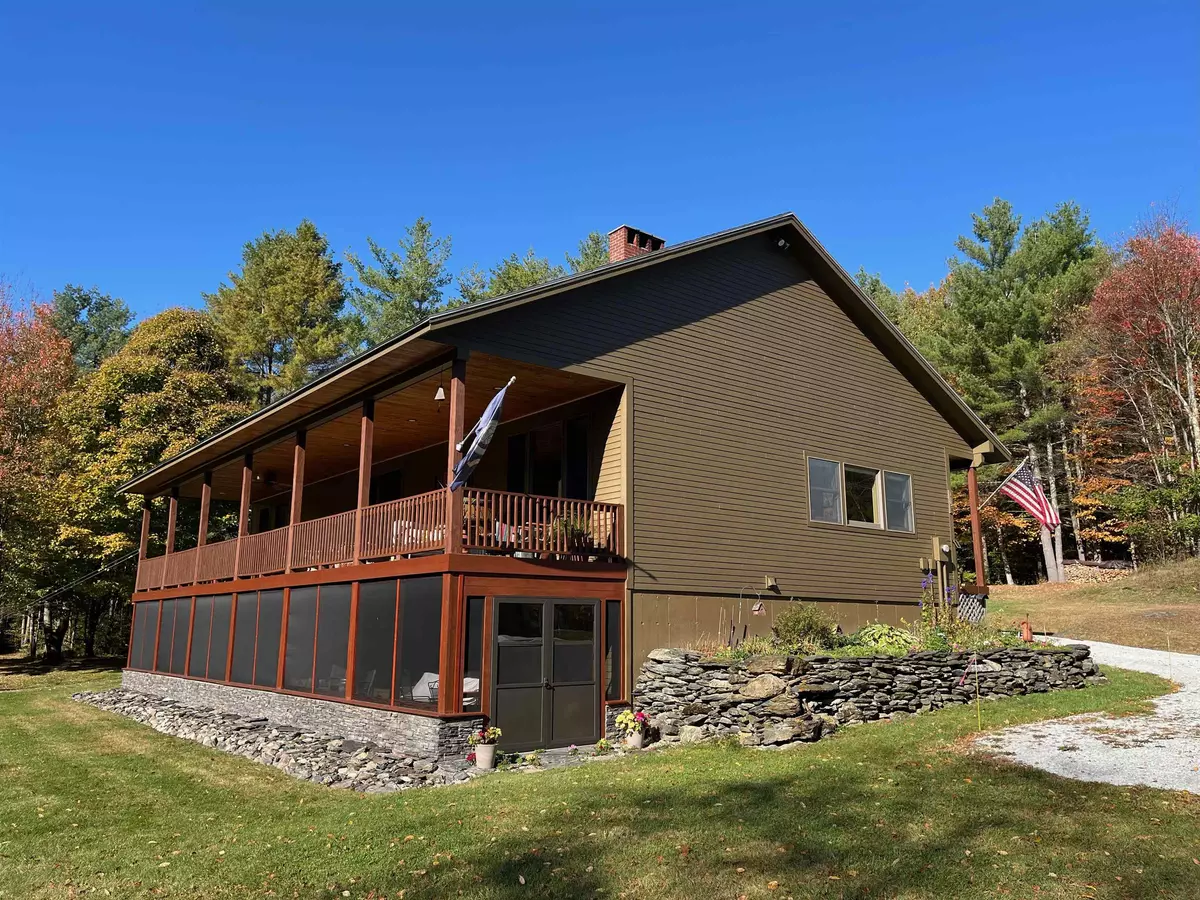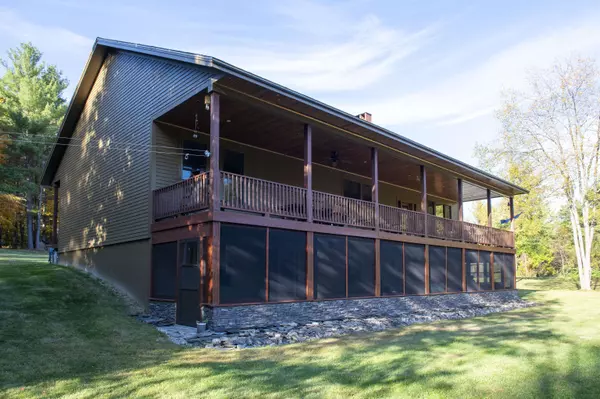
3 Beds
3 Baths
3,000 SqFt
3 Beds
3 Baths
3,000 SqFt
Key Details
Property Type Single Family Home
Sub Type Single Family
Listing Status Active
Purchase Type For Sale
Square Footage 3,000 sqft
Price per Sqft $283
MLS Listing ID 5017834
Bedrooms 3
Full Baths 1
Three Quarter Bath 2
Construction Status Existing
Year Built 2005
Annual Tax Amount $8,559
Tax Year 2024
Lot Size 50.010 Acres
Acres 50.01
Property Description
Location
State VT
County Vt-rutland
Area Vt-Rutland
Zoning Rural Development
Rooms
Basement Entrance Interior
Basement Stairs - Interior, Walkout
Interior
Interior Features Ceiling Fan, Dining Area, Primary BR w/ BA, Natural Woodwork, Security, Laundry - 1st Floor
Cooling None
Flooring Tile, Wood
Equipment Generator - Standby
Exterior
Garage Spaces 2.0
Garage Description Parking Spaces 3 - 5
Utilities Available Phone
Roof Type Shingle - Asphalt
Building
Story 1
Foundation Poured Concrete
Sewer Leach Field - On-Site, Septic
Construction Status Existing
Schools
Elementary Schools Neshobe Elementary School
Middle Schools Otter Valley Uhsd 8 (Rut)
High Schools Otter Valley Uhsd #8
School District Rutland Northeast


"My job is to find and attract mastery-based agents to the office, protect the culture, and make sure everyone is happy! "






