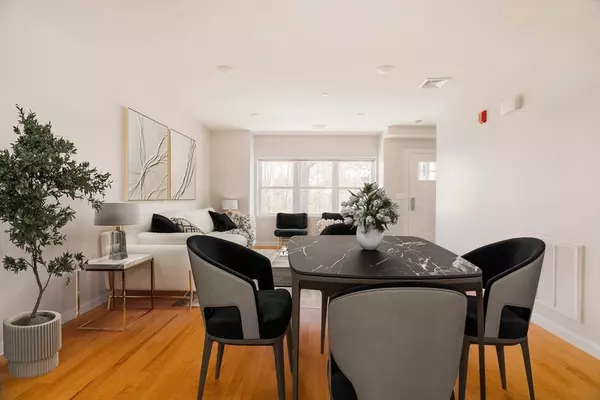
2 Beds
1.5 Baths
1,025 SqFt
2 Beds
1.5 Baths
1,025 SqFt
Key Details
Property Type Condo
Sub Type Condominium
Listing Status Active
Purchase Type For Sale
Square Footage 1,025 sqft
Price per Sqft $504
MLS Listing ID 73302645
Bedrooms 2
Full Baths 1
Half Baths 1
HOA Fees $380/mo
Year Built 2024
Annual Tax Amount $999,999
Tax Year 2024
Property Description
Location
State MA
County Suffolk
Area Mattapan
Zoning RES
Direction Jamaica Way to Arborway to Morton Street ... Enter at 591 Morton Street
Rooms
Basement N
Primary Bedroom Level Second
Dining Room Flooring - Engineered Hardwood
Kitchen Countertops - Stone/Granite/Solid, Breakfast Bar / Nook, Cabinets - Upgraded, Gas Stove, Lighting - Pendant, Flooring - Engineered Hardwood
Interior
Heating Forced Air, Individual, Unit Control
Cooling Central Air, Individual, Unit Control
Flooring Tile, Engineered Hardwood
Appliance Range, Dishwasher, Disposal, Refrigerator, Washer, Dryer
Laundry Electric Dryer Hookup, Washer Hookup, Second Floor, In Unit
Exterior
Community Features Public Transportation, Shopping, Tennis Court(s), Park, Walk/Jog Trails, Golf, Bike Path, Conservation Area, Highway Access, Public School
Utilities Available for Gas Range, for Electric Dryer, Washer Hookup
Roof Type Shingle
Total Parking Spaces 1
Garage No
Building
Story 2
Sewer Public Sewer
Water Public, Individual Meter
Others
Pets Allowed Yes w/ Restrictions
Senior Community false
Acceptable Financing Contract
Listing Terms Contract

"My job is to find and attract mastery-based agents to the office, protect the culture, and make sure everyone is happy! "






