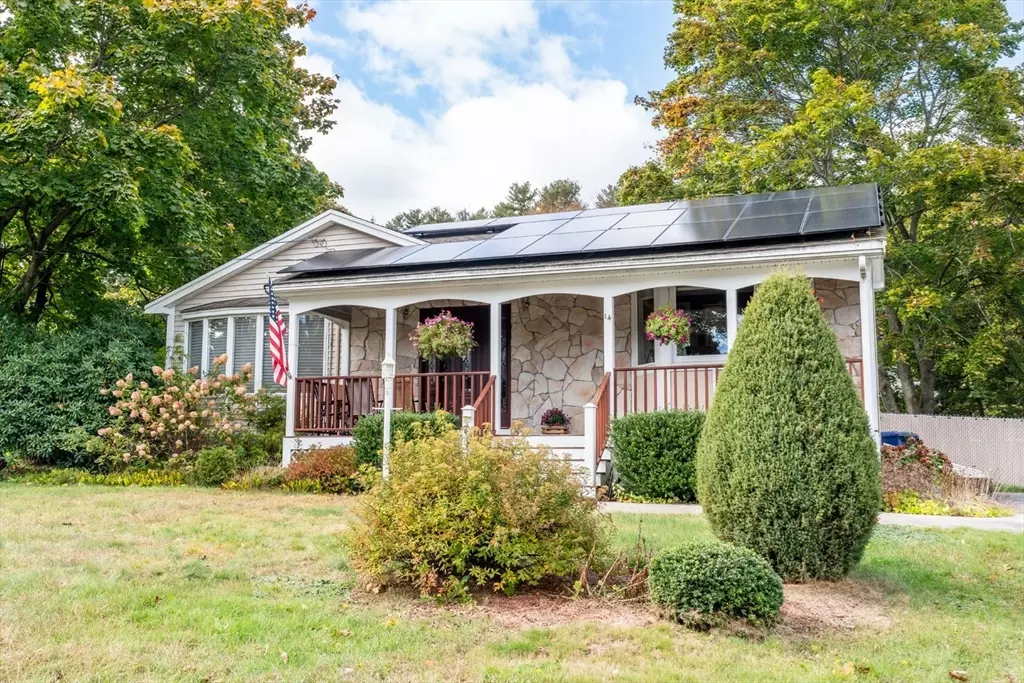
2 Beds
1.5 Baths
1,930 SqFt
2 Beds
1.5 Baths
1,930 SqFt
Key Details
Property Type Single Family Home
Sub Type Single Family Residence
Listing Status Pending
Purchase Type For Sale
Square Footage 1,930 sqft
Price per Sqft $259
MLS Listing ID 73303553
Style Ranch
Bedrooms 2
Full Baths 1
Half Baths 1
HOA Y/N false
Year Built 1961
Annual Tax Amount $5,136
Tax Year 2024
Lot Size 0.310 Acres
Acres 0.31
Property Description
Location
State MA
County Middlesex
Zoning R1
Direction Mammoth Rd to Lannon Ave to Payton St
Rooms
Family Room Flooring - Vinyl, Exterior Access, Recessed Lighting
Basement Finished, Interior Entry, Sump Pump
Primary Bedroom Level First
Dining Room Ceiling Fan(s), Vaulted Ceiling(s), Flooring - Stone/Ceramic Tile, Open Floorplan, Recessed Lighting
Kitchen Ceiling Fan(s), Closet, Flooring - Stone/Ceramic Tile, Dining Area, Kitchen Island, Exterior Access, Recessed Lighting
Interior
Interior Features Vaulted Ceiling(s), Slider, Recessed Lighting, Sun Room, Game Room, Laundry Chute, Internet Available - Unknown
Heating Baseboard, Natural Gas
Cooling Window Unit(s)
Flooring Wood, Tile, Vinyl, Flooring - Wall to Wall Carpet, Flooring - Vinyl
Appliance Gas Water Heater, Oven, Dishwasher, Microwave, Range, Washer, Dryer
Exterior
Exterior Feature Porch, Porch - Enclosed, Deck - Wood, Rain Gutters, Storage, Fenced Yard
Fence Fenced
Community Features Public Transportation, Shopping, Park, Walk/Jog Trails, Medical Facility, Laundromat, Conservation Area, Highway Access, House of Worship, Public School
Waterfront false
Roof Type Shingle
Total Parking Spaces 4
Garage No
Building
Lot Description Corner Lot
Foundation Concrete Perimeter
Sewer Public Sewer
Water Public
Others
Senior Community false

"My job is to find and attract mastery-based agents to the office, protect the culture, and make sure everyone is happy! "






