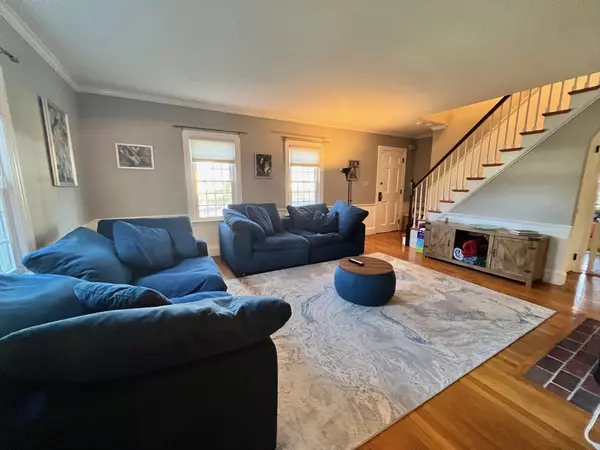
3 Beds
3 Baths
2,024 SqFt
3 Beds
3 Baths
2,024 SqFt
Key Details
Property Type Single Family Home
Sub Type Single Family Residence
Listing Status Pending
Purchase Type For Sale
Square Footage 2,024 sqft
Price per Sqft $289
MLS Listing ID 73304515
Style Cape
Bedrooms 3
Full Baths 3
HOA Y/N false
Year Built 1954
Annual Tax Amount $5,970
Tax Year 2024
Lot Size 0.570 Acres
Acres 0.57
Property Description
Location
State MA
County Plymouth
Zoning RES
Direction Ash St or Linwood to Hillberg Ave
Rooms
Family Room Bathroom - Full
Basement Full, Finished, Interior Entry
Primary Bedroom Level First
Dining Room Flooring - Hardwood, Window(s) - Picture, Archway
Kitchen Flooring - Hardwood, Countertops - Stone/Granite/Solid
Interior
Interior Features Bonus Room, Vestibule
Heating Baseboard, Natural Gas
Cooling None
Flooring Wood, Tile, Carpet, Hardwood
Fireplaces Number 1
Fireplaces Type Living Room
Appliance Range
Laundry In Basement
Exterior
Exterior Feature Patio, Storage, Screens, Fenced Yard, Garden
Garage Spaces 2.0
Fence Fenced
Community Features Public Transportation, Shopping, Public School, Sidewalks
Utilities Available for Gas Range
Roof Type Shingle
Total Parking Spaces 4
Garage Yes
Building
Foundation Concrete Perimeter
Sewer Public Sewer
Water Public
Schools
High Schools Bhs
Others
Senior Community false
Acceptable Financing Contract
Listing Terms Contract

"My job is to find and attract mastery-based agents to the office, protect the culture, and make sure everyone is happy! "






