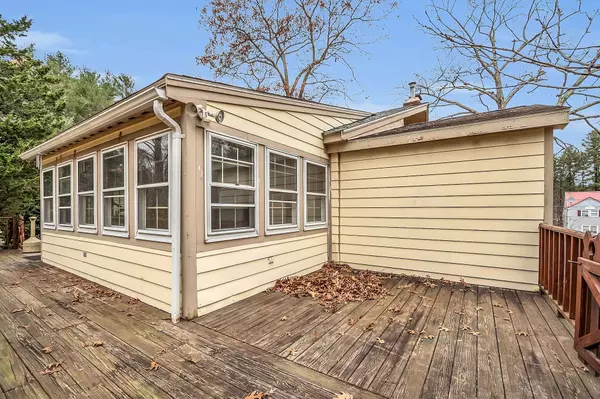
3 Beds
2 Baths
1,900 SqFt
3 Beds
2 Baths
1,900 SqFt
Key Details
Property Type Single Family Home
Sub Type Single Family
Listing Status Under Contract
Purchase Type For Sale
Square Footage 1,900 sqft
Price per Sqft $257
MLS Listing ID 5021524
Bedrooms 3
Full Baths 1
Three Quarter Bath 1
Construction Status Existing
Year Built 1970
Annual Tax Amount $7,089
Tax Year 2024
Lot Size 1.080 Acres
Acres 1.08
Property Description
Location
State NH
County Nh-hillsborough
Area Nh-Hillsborough
Zoning RES
Rooms
Basement Entrance Interior
Basement Finished, Full, Storage Space, Sump Pump, Interior Access, Exterior Access
Interior
Interior Features Central Vacuum, Attic - Hatch/Skuttle, Bar, Ceiling Fan, Dining Area, Fireplace - Wood, Fireplaces - 2, Kitchen Island, Natural Woodwork, Skylight, Laundry - 1st Floor
Heating Electric, Wood
Cooling Mini Split
Flooring Carpet, Ceramic Tile, Hardwood, Laminate
Exterior
Garage Spaces 2.0
Garage Description Direct Entry, Driveway, Garage, Off Street, Parking Spaces 5, Paved, Attached
Utilities Available Cable - Available
Roof Type Shingle - Asphalt
Building
Story 2
Foundation Concrete
Sewer Private
Construction Status Existing
Schools
Elementary Schools Pelham Elementary School
Middle Schools Pelham Memorial School
High Schools Pelham High School
School District Pelham


"My job is to find and attract mastery-based agents to the office, protect the culture, and make sure everyone is happy! "






