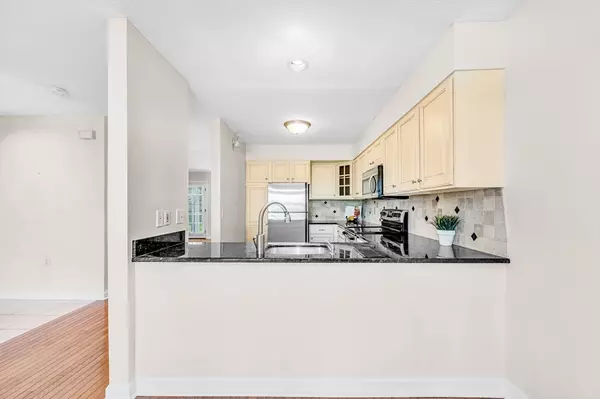
3 Beds
2.5 Baths
2,106 SqFt
3 Beds
2.5 Baths
2,106 SqFt
OPEN HOUSE
Sun Nov 24, 11:00am - 1:00pm
Key Details
Property Type Condo
Sub Type Condominium
Listing Status Active
Purchase Type For Sale
Square Footage 2,106 sqft
Price per Sqft $221
MLS Listing ID 73311208
Bedrooms 3
Full Baths 2
Half Baths 1
HOA Fees $573/mo
Year Built 1990
Annual Tax Amount $6,576
Tax Year 2024
Property Description
Location
State MA
County Hampden
Zoning condo
Direction off Piper to Shadybrook
Rooms
Basement Y
Primary Bedroom Level Second
Dining Room Flooring - Hardwood, Exterior Access, Open Floorplan, Slider
Kitchen Flooring - Stone/Ceramic Tile, Window(s) - Bay/Bow/Box, Dining Area, Pantry
Interior
Interior Features Cable Hookup, Loft, Sun Room
Heating Central, Forced Air, Individual
Cooling Central Air, Individual
Flooring Wood, Tile, Carpet, Flooring - Wall to Wall Carpet
Fireplaces Number 1
Fireplaces Type Living Room
Appliance Range, Dishwasher, Disposal, Microwave, Refrigerator, Washer, Dryer
Laundry Electric Dryer Hookup, Washer Hookup, In Basement, In Unit
Exterior
Exterior Feature Porch - Screened, Patio
Garage Spaces 1.0
Community Features Public Transportation, Shopping, Park, Golf, Medical Facility, Highway Access, House of Worship, Public School
Utilities Available for Electric Oven, for Electric Dryer, Washer Hookup
Waterfront false
Roof Type Shingle
Total Parking Spaces 1
Garage Yes
Building
Story 3
Sewer Public Sewer
Water Public
Schools
Elementary Schools Pboe
Middle Schools Pboe
High Schools Wshs
Others
Pets Allowed Yes w/ Restrictions
Senior Community false

"My job is to find and attract mastery-based agents to the office, protect the culture, and make sure everyone is happy! "






