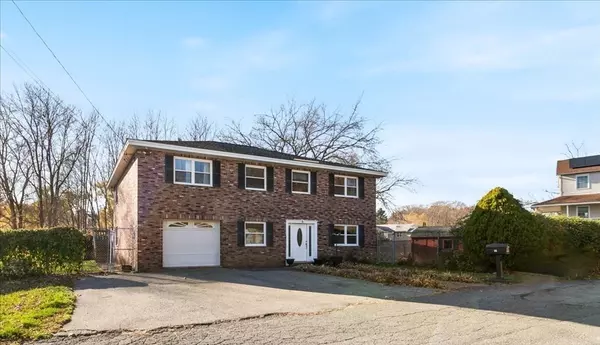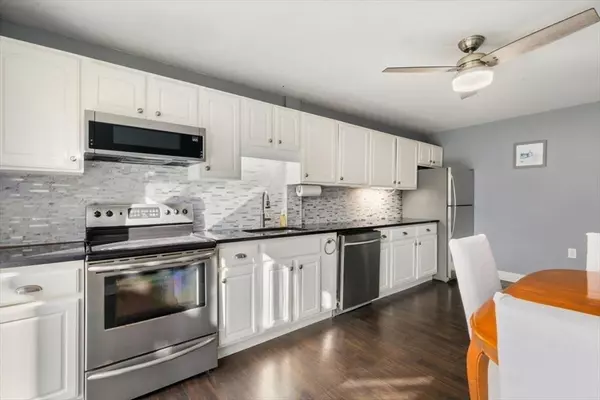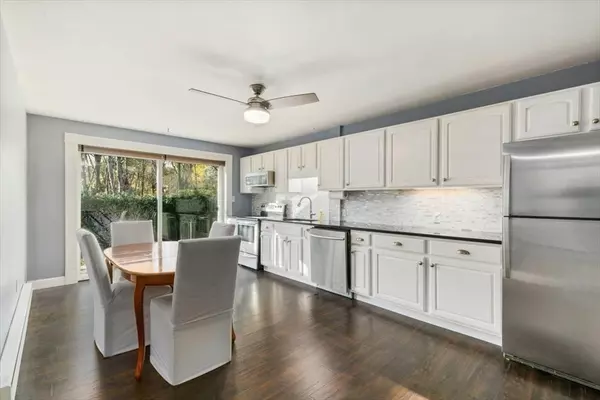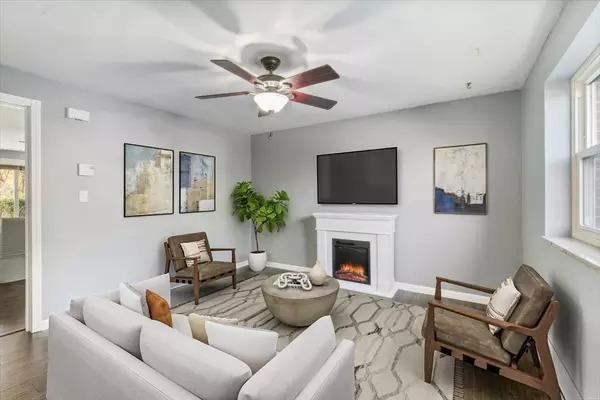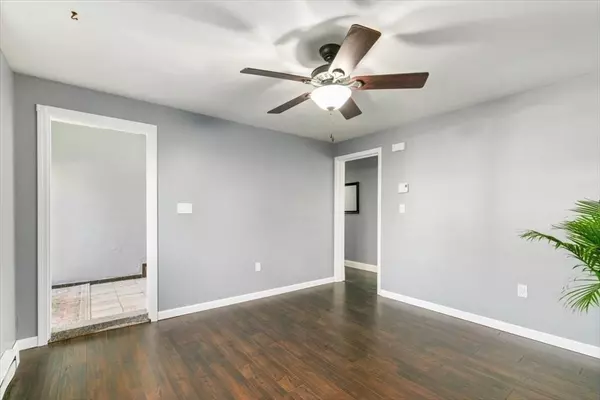
6 Beds
3 Baths
2,516 SqFt
6 Beds
3 Baths
2,516 SqFt
Key Details
Property Type Single Family Home
Sub Type Single Family Residence
Listing Status Active Under Contract
Purchase Type For Sale
Square Footage 2,516 sqft
Price per Sqft $248
MLS Listing ID 73311507
Style Raised Ranch
Bedrooms 6
Full Baths 3
HOA Y/N false
Year Built 1983
Annual Tax Amount $5,578
Tax Year 2024
Lot Size 6,534 Sqft
Acres 0.15
Property Description
Location
State MA
County Essex
Area East Methuen
Zoning RD
Direction Williams St to Leroy Ave
Rooms
Family Room Flooring - Laminate, Lighting - Pendant
Primary Bedroom Level Second
Dining Room Ceiling Fan(s), Flooring - Laminate
Kitchen Ceiling Fan(s), Flooring - Laminate, Dining Area, Countertops - Stone/Granite/Solid, Exterior Access, Slider, Stainless Steel Appliances
Interior
Interior Features Ceiling Fan(s), Dining Area, Countertops - Stone/Granite/Solid, Countertops - Upgraded, Attic Access, Slider, Kitchen, Office
Heating Electric Baseboard, Electric
Cooling None
Flooring Tile, Carpet, Laminate, Marble, Flooring - Marble, Flooring - Wall to Wall Carpet
Appliance Electric Water Heater, Range, Dishwasher, Microwave, Refrigerator, Washer, Dryer, Stainless Steel Appliance(s)
Laundry Laundry Closet, First Floor
Exterior
Exterior Feature Deck, Patio, Storage
Garage Spaces 1.0
Utilities Available for Electric Range
Waterfront false
Roof Type Shingle
Total Parking Spaces 4
Garage Yes
Building
Lot Description Corner Lot
Foundation Block
Sewer Public Sewer
Water Public
Schools
High Schools Methuen High
Others
Senior Community false

"My job is to find and attract mastery-based agents to the office, protect the culture, and make sure everyone is happy! "


