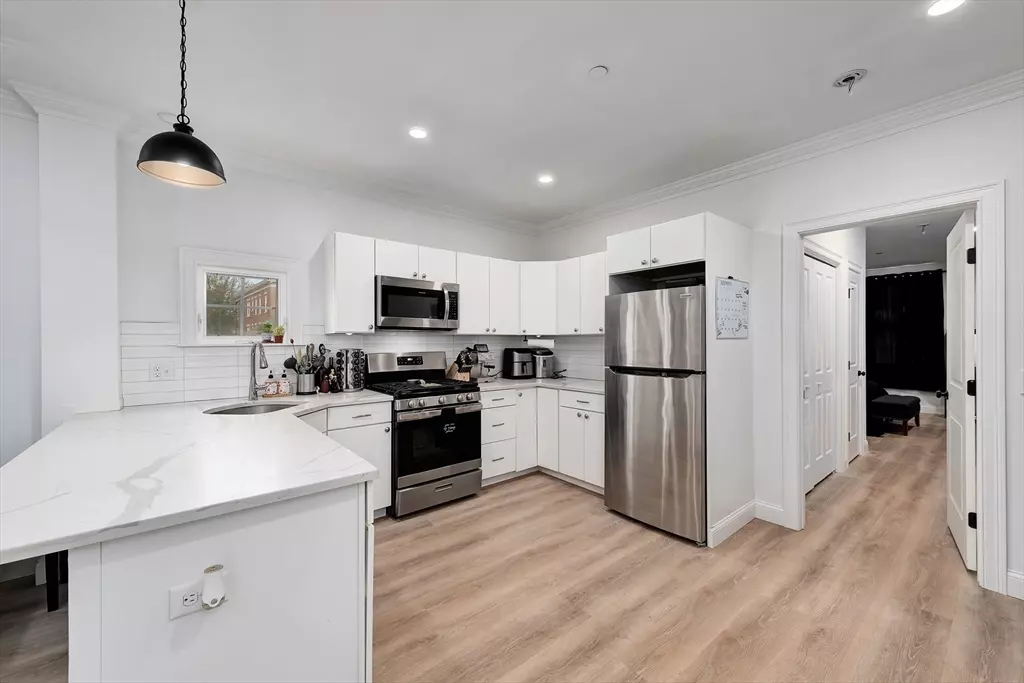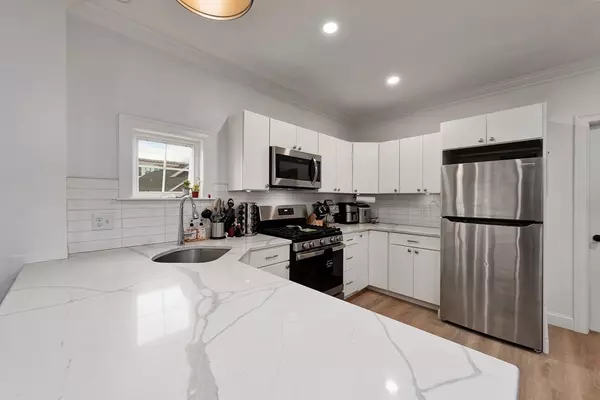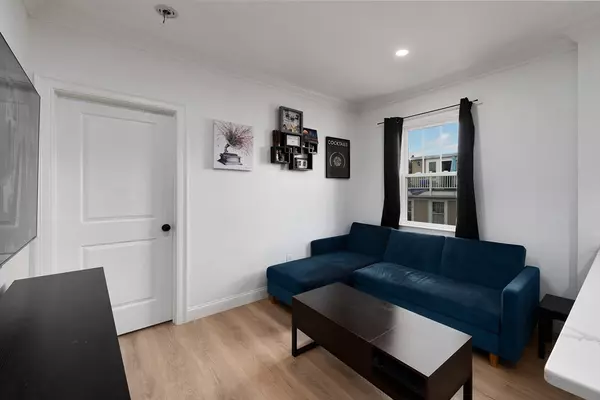
2 Beds
2 Baths
840 SqFt
2 Beds
2 Baths
840 SqFt
Key Details
Property Type Condo
Sub Type Condominium
Listing Status Active Under Contract
Purchase Type For Sale
Square Footage 840 sqft
Price per Sqft $618
MLS Listing ID 73312534
Bedrooms 2
Full Baths 2
HOA Fees $195/mo
Year Built 1800
Annual Tax Amount $4,853
Tax Year 2024
Lot Size 3,049 Sqft
Acres 0.07
Property Description
Location
State MA
County Essex
Zoning R2
Direction Derby St to Hardy St, or use GPS.
Rooms
Basement Y
Primary Bedroom Level First
Kitchen Countertops - Stone/Granite/Solid, Recessed Lighting
Interior
Heating Ductless
Cooling Ductless
Appliance Range, Dishwasher, Microwave, Refrigerator
Laundry Electric Dryer Hookup, Washer Hookup, First Floor, In Unit
Exterior
Community Features Public Transportation, Shopping, Park, Medical Facility, House of Worship, Private School, T-Station, University
Utilities Available for Gas Range, for Electric Dryer, Washer Hookup
Waterfront Description Beach Front,Ocean,1 to 2 Mile To Beach
Total Parking Spaces 2
Garage No
Building
Story 3
Sewer Public Sewer
Water Public
Others
Pets Allowed Yes w/ Restrictions
Senior Community false

"My job is to find and attract mastery-based agents to the office, protect the culture, and make sure everyone is happy! "






