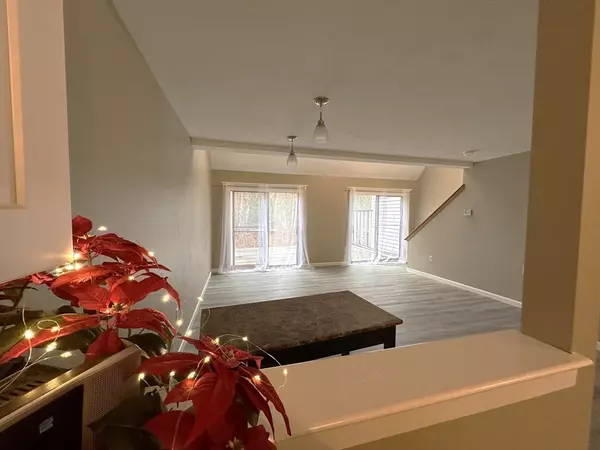
2 Beds
1.5 Baths
1,180 SqFt
2 Beds
1.5 Baths
1,180 SqFt
Key Details
Property Type Condo
Sub Type Condominium
Listing Status Active
Purchase Type For Sale
Square Footage 1,180 sqft
Price per Sqft $313
MLS Listing ID 73314511
Bedrooms 2
Full Baths 1
Half Baths 1
HOA Fees $465/mo
Year Built 1984
Annual Tax Amount $3,519
Tax Year 2024
Property Description
Location
State MA
County Bristol
Zoning R
Direction Five Corners - near Water Department and Fire Station
Rooms
Basement N
Primary Bedroom Level Second
Kitchen Flooring - Vinyl, Dining Area, Countertops - Stone/Granite/Solid, Stainless Steel Appliances
Interior
Heating Forced Air, Natural Gas
Cooling Central Air
Flooring Vinyl, Carpet
Appliance Range, Dishwasher, Microwave, Refrigerator
Laundry Main Level, Electric Dryer Hookup, Washer Hookup, First Floor, In Unit
Exterior
Exterior Feature Deck
Community Features Shopping, Park, Conservation Area, Highway Access, Public School
Utilities Available for Electric Range, for Electric Oven, for Electric Dryer, Washer Hookup
Roof Type Shingle
Total Parking Spaces 2
Garage No
Building
Story 2
Sewer Private Sewer
Water Public
Others
Senior Community false

"My job is to find and attract mastery-based agents to the office, protect the culture, and make sure everyone is happy! "






