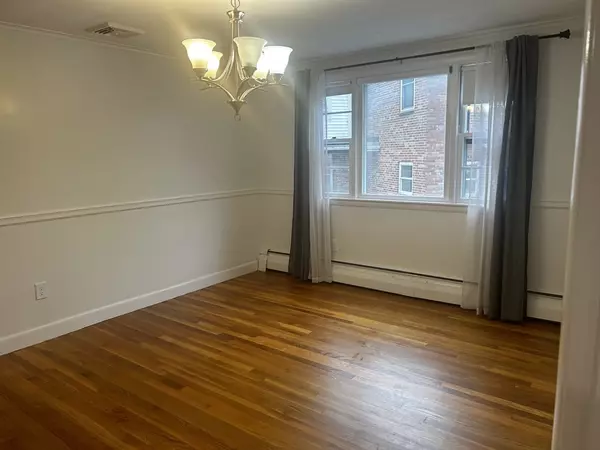
3 Beds
2 Baths
1,610 SqFt
3 Beds
2 Baths
1,610 SqFt
OPEN HOUSE
Sat Nov 23, 12:30pm - 2:00pm
Sun Nov 24, 1:00pm - 3:00pm
Key Details
Property Type Single Family Home
Sub Type Single Family Residence
Listing Status Active
Purchase Type For Sale
Square Footage 1,610 sqft
Price per Sqft $452
Subdivision West Roxbury
MLS Listing ID 73315061
Style Ranch
Bedrooms 3
Full Baths 2
HOA Y/N false
Year Built 1960
Annual Tax Amount $6,682
Tax Year 2025
Lot Size 4,791 Sqft
Acres 0.11
Property Description
Location
State MA
County Suffolk
Zoning 101
Direction VFW Parkway to Brucewood St
Rooms
Basement Full, Finished
Primary Bedroom Level First
Interior
Heating Baseboard
Cooling Central Air
Flooring Tile, Hardwood
Fireplaces Number 1
Appliance Range, Dishwasher, Disposal, Microwave, Refrigerator, Washer, Dryer
Laundry In Basement, Washer Hookup
Exterior
Fence Fenced/Enclosed
Community Features Public Transportation, Shopping, Park
Utilities Available for Gas Range, Washer Hookup
Waterfront false
Roof Type Shingle
Total Parking Spaces 2
Garage No
Building
Foundation Concrete Perimeter, Block
Sewer Public Sewer
Water Public
Others
Senior Community false

"My job is to find and attract mastery-based agents to the office, protect the culture, and make sure everyone is happy! "






