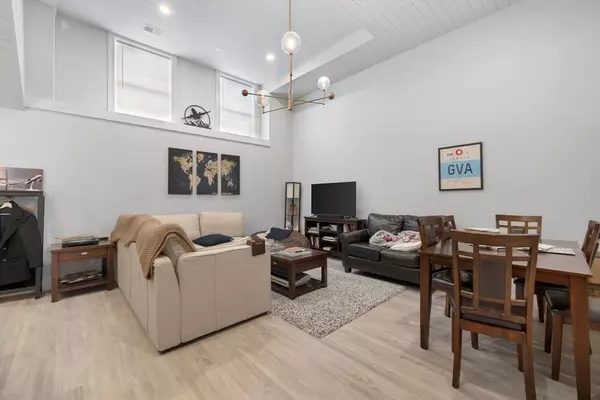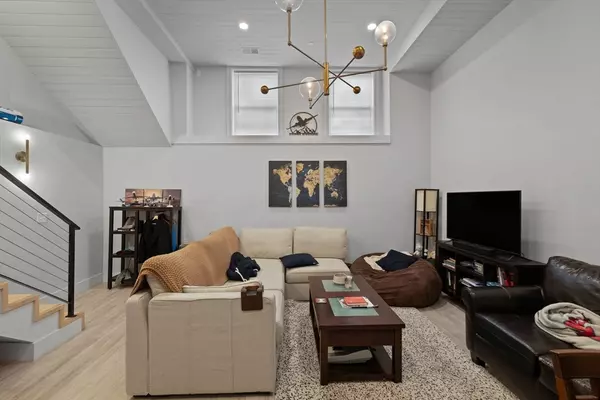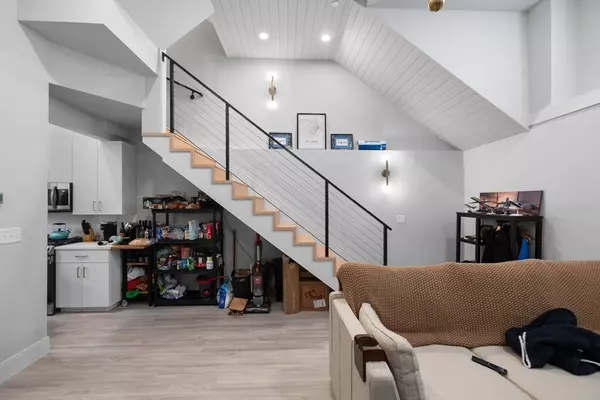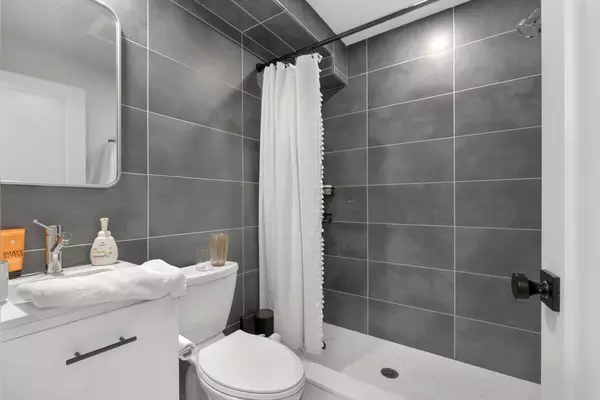
3 Beds
3 Baths
1,167 SqFt
3 Beds
3 Baths
1,167 SqFt
Key Details
Property Type Condo
Sub Type Condominium
Listing Status Active
Purchase Type For Sale
Square Footage 1,167 sqft
Price per Sqft $727
MLS Listing ID 73315389
Bedrooms 3
Full Baths 3
HOA Fees $160/mo
Year Built 2023
Annual Tax Amount $431
Tax Year 2024
Property Description
Location
State MA
County Suffolk
Area East Boston'S Jeffries Point
Zoning RES
Direction On the corner of Orleans and Maverick Street
Rooms
Family Room Flooring - Hardwood
Basement N
Interior
Heating Forced Air
Cooling Central Air
Flooring Hardwood
Appliance Range, Dishwasher, Disposal, Microwave, Refrigerator, Washer, Dryer
Laundry First Floor, In Unit
Exterior
Exterior Feature Deck - Composite, Patio - Enclosed
Community Features Public Transportation, Park, Walk/Jog Trails, Bike Path, Public School, T-Station
Utilities Available for Gas Range
Waterfront Description Beach Front,Harbor,1/10 to 3/10 To Beach
Roof Type Rubber
Garage No
Building
Story 2
Sewer Public Sewer
Water Public
Others
Pets Allowed Yes
Senior Community false

"My job is to find and attract mastery-based agents to the office, protect the culture, and make sure everyone is happy! "






