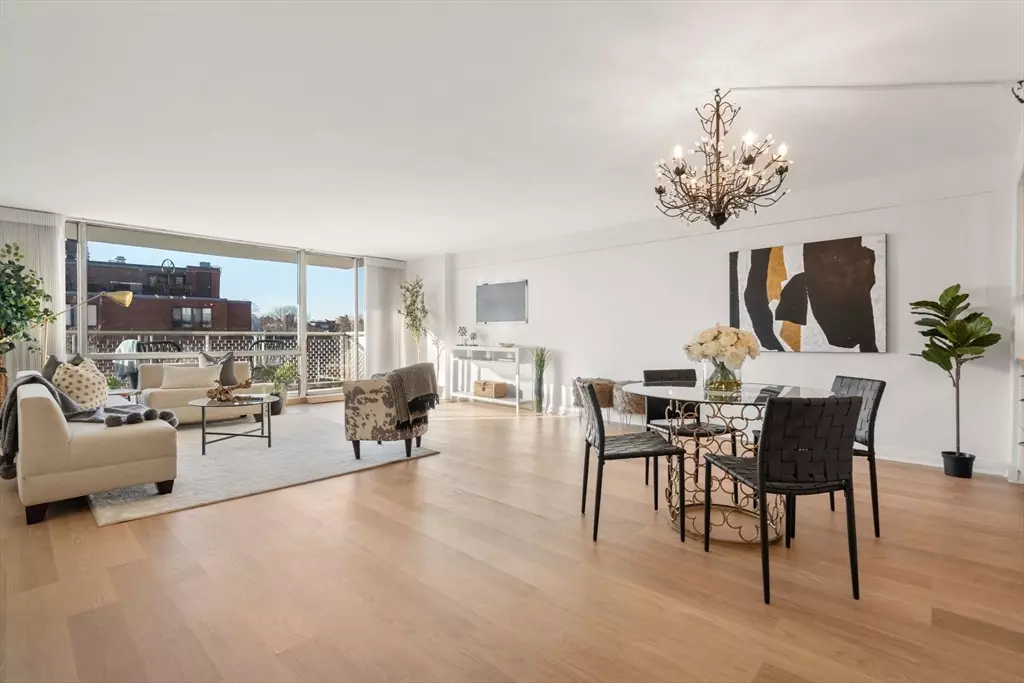1 Bed
1 Bath
944 SqFt
1 Bed
1 Bath
944 SqFt
OPEN HOUSE
Sat Jan 25, 1:00pm - 2:30pm
Sun Jan 26, 12:00pm - 1:30pm
Key Details
Property Type Condo
Sub Type Condominium
Listing Status Active
Purchase Type For Sale
Square Footage 944 sqft
Price per Sqft $729
MLS Listing ID 73327999
Bedrooms 1
Full Baths 1
HOA Fees $763/mo
Year Built 1968
Annual Tax Amount $7,534
Tax Year 2025
Property Description
Location
State MA
County Norfolk
Area Coolidge Corner
Zoning M-2.0
Direction Harvard St. to Longwood Ave.
Rooms
Basement N
Dining Room Flooring - Laminate, Open Floorplan, Lighting - Pendant
Kitchen Closet/Cabinets - Custom Built, Flooring - Wood, Countertops - Stone/Granite/Solid, Open Floorplan, Stainless Steel Appliances, Lighting - Overhead
Interior
Heating Central
Cooling Central Air
Appliance Oven, Dishwasher, Disposal, Microwave, Range, Refrigerator, Range Hood, Plumbed For Ice Maker
Laundry Common Area, In Building
Exterior
Exterior Feature Patio
Garage Spaces 1.0
Pool Association, In Ground, Heated
Community Features Public Transportation, Shopping, Pool, Tennis Court(s), Park, Walk/Jog Trails, Golf, Medical Facility, Bike Path, Private School, Public School, T-Station, University
Utilities Available for Electric Range, for Electric Oven, Icemaker Connection
Roof Type Tar/Gravel
Garage Yes
Building
Story 1
Sewer Public Sewer
Water Public
Schools
Elementary Schools Lawrence School
High Schools Brookline High
Others
Pets Allowed No
Senior Community false
"My job is to find and attract mastery-based agents to the office, protect the culture, and make sure everyone is happy! "






