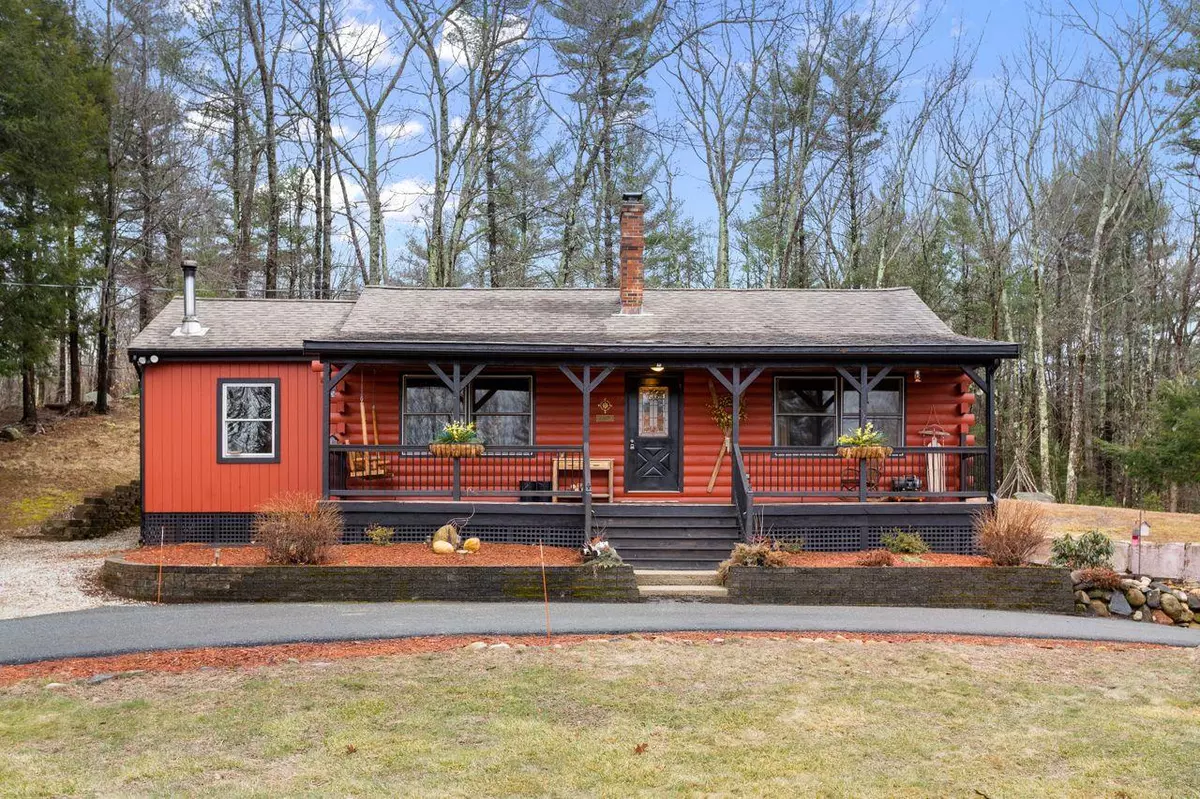Bought with Rebecca Hallisey • Coco, Early & Associates/Bridge Realty
$300,000
$290,000
3.4%For more information regarding the value of a property, please contact us for a free consultation.
2 Beds
1 Bath
1,140 SqFt
SOLD DATE : 04/24/2020
Key Details
Sold Price $300,000
Property Type Single Family Home
Sub Type Single Family
Listing Status Sold
Purchase Type For Sale
Square Footage 1,140 sqft
Price per Sqft $263
MLS Listing ID 4798437
Sold Date 04/24/20
Style Log
Bedrooms 2
Full Baths 1
Construction Status Existing
Year Built 1990
Annual Tax Amount $6,690
Tax Year 2019
Lot Size 2.000 Acres
Acres 2.0
Property Description
A farmers porch with flower boxes and gorgeous front door greet you as you enter the home. Step inside the foyer and you'll find a built-in bench so you can take your shoes off and put your coat on the rack. Just around the corner is the spacious living room with floor to ceiling built-in shelves and the perfect spot for your television. This single level home has an open concept living area with vaulted ceilings and hardwood floors in the dining room, kitchen and living room. Fully applianced kitchen has granite countertops and the bathroom has been updated. The dining room has a wood stove and slider to the private back deck with covered gazebo. A detached garage has walk up storage area and loads of room. In addition, there's a single car garage under. All this on a 2-acre parcel in a quiet neighborhood and is conveniently located for a quick commute. All offers due by 3 pm on March 19, 2020.
Location
State NH
County Nh-rockingham
Area Nh-Rockingham
Zoning RURAL
Rooms
Basement Entrance Interior
Basement Concrete, Concrete Floor, Stairs - Interior, Walkout
Interior
Interior Features Ceiling Fan, Kitchen Island, Vaulted Ceiling, Walk-in Closet
Heating Oil, Wood
Cooling None
Flooring Carpet, Ceramic Tile, Hardwood
Equipment Stove-Wood
Exterior
Exterior Feature Wood
Parking Features Detached
Garage Spaces 2.0
Garage Description Driveway, Garage
Utilities Available Cable - At Site
Roof Type Shingle
Building
Lot Description Corner, Landscaped, Level, Sloping
Story 1
Foundation Concrete
Sewer Leach Field
Water Drilled Well
Construction Status Existing
Schools
Elementary Schools Danville Elementary School
Middle Schools Timberlane Regional Middle
High Schools Timberlane Regional High Sch
School District Danville
Read Less Info
Want to know what your home might be worth? Contact us for a FREE valuation!

Our team is ready to help you sell your home for the highest possible price ASAP


"My job is to find and attract mastery-based agents to the office, protect the culture, and make sure everyone is happy! "






