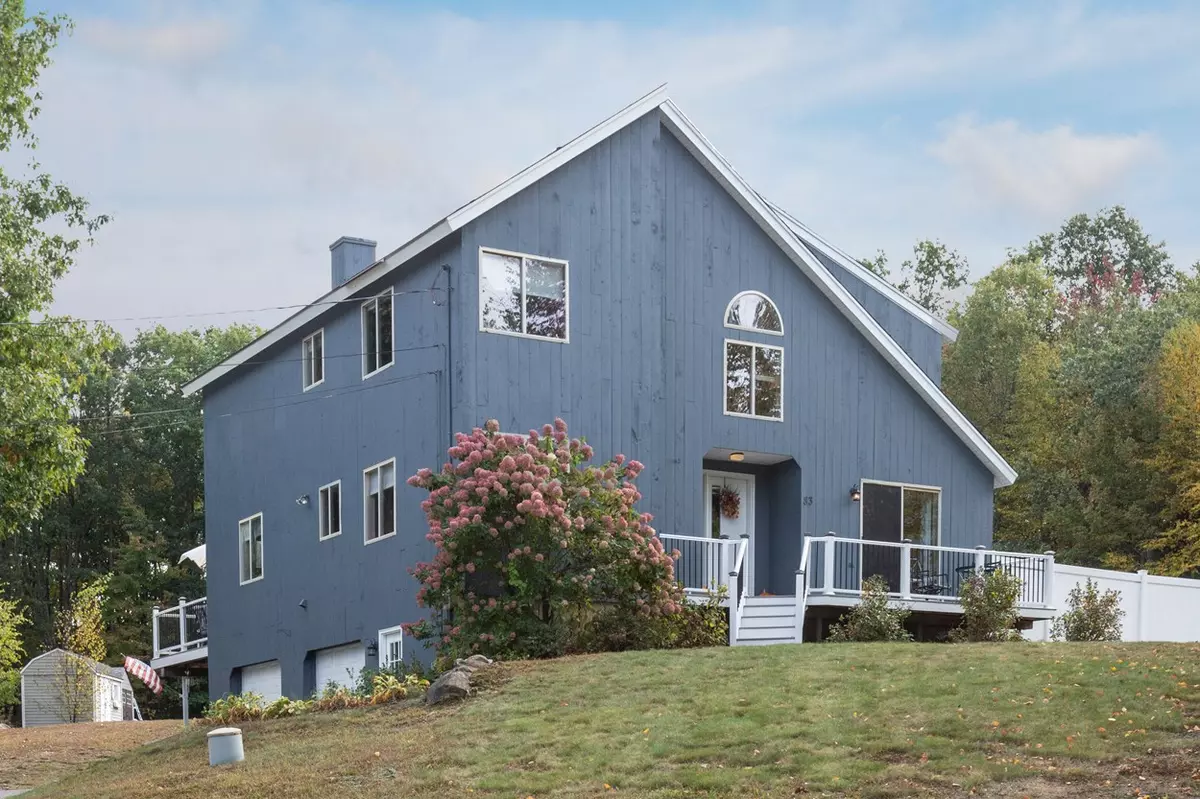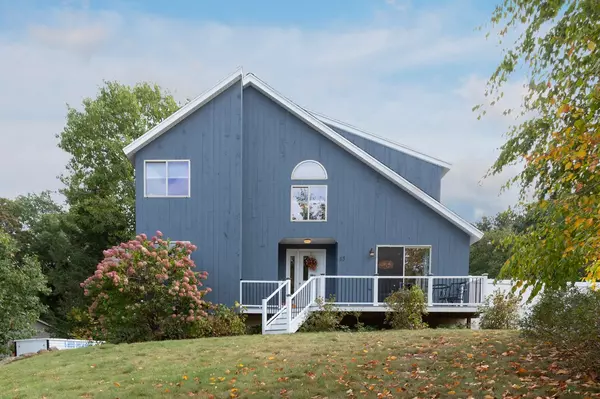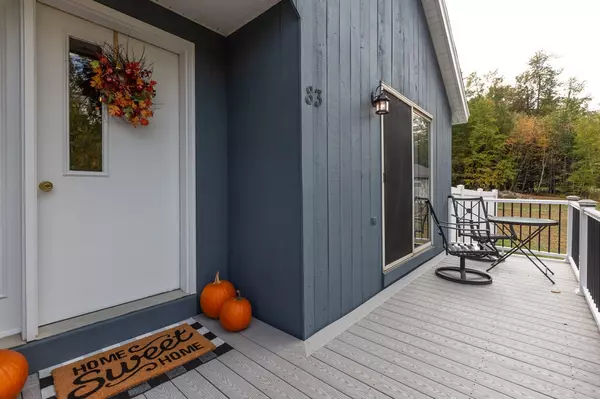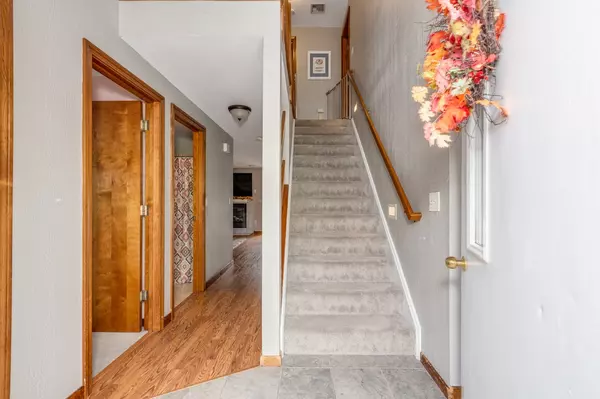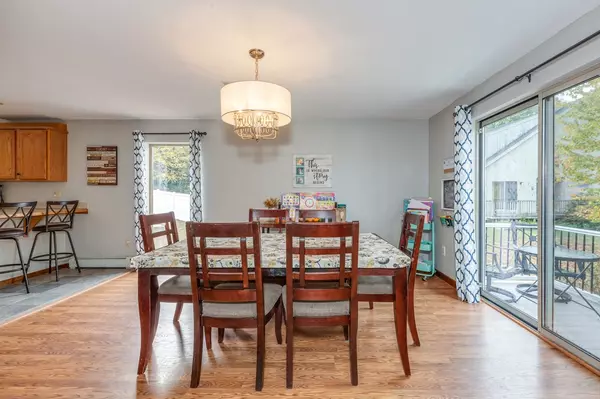Bought with Michael Haynes • Keller Williams Gateway Realty
$460,000
$449,900
2.2%For more information regarding the value of a property, please contact us for a free consultation.
5 Beds
4 Baths
3,050 SqFt
SOLD DATE : 11/16/2020
Key Details
Sold Price $460,000
Property Type Single Family Home
Sub Type Single Family
Listing Status Sold
Purchase Type For Sale
Square Footage 3,050 sqft
Price per Sqft $150
Subdivision Colby Pond
MLS Listing ID 4832753
Sold Date 11/16/20
Style Contemporary
Bedrooms 5
Full Baths 2
Three Quarter Bath 2
Construction Status Existing
Year Built 1998
Annual Tax Amount $8,805
Tax Year 2019
Lot Size 0.940 Acres
Acres 0.94
Property Description
Desirable Colby Pond neighborhood! Perfectly updated, over 3,000 sq ft of finished space for every member of your family! 4 bedroom 3 bath on 1st & 2nd level, and newly finished basement has kitchen, 3/4 shower with tiled floor with it's own laundry hookup and walkout patio. Full bathrooms on each level. Extra large kitchen with sky light, pantry, breakfast bar and a large dining room area. Gas fireplace in Living room with double slider out to the deck. Cathedral ceiling family room with the slider and a door to the large deck to entertain and enjoy the outdoor. 1st floor laundry room. 4th bedroom can be a home office. 2nd level Master bedroom with full bath and large closet space, 2nd & 3rd bedroom with another full bath to share. Freshly painted exterior, Newly finished composite deck with tasteful iron railing. Backyard is oh~so~ spacious. Patio area and a play ground, and still plenty of space to add an in-ground pool. This incredibly wonderful neighborhood has two ponds to skate or fish, or use numerous walking & 4 wheeling/snowmobile trails, or just enjoy the walk. Could you be the lucky new homeowner to be a part of this lovely neighborhood? Quick closing possible!
Location
State NH
County Nh-rockingham
Area Nh-Rockingham
Zoning Residential
Rooms
Basement Entrance Walkout
Basement Finished
Interior
Interior Features Ceiling Fan, Fireplaces - 1, In-Law/Accessory Dwelling, Kitchen/Dining, Primary BR w/ BA, Skylight, Vaulted Ceiling, Walk-in Closet, Laundry - 1st Floor, Laundry - Basement
Heating Gas - LP/Bottle
Cooling Central AC
Flooring Carpet, Hardwood, Tile
Exterior
Exterior Feature Clapboard
Parking Features Under
Garage Spaces 1.0
Utilities Available Gas - LP/Bottle
Roof Type Shingle - Architectural
Building
Lot Description Subdivision, Trail/Near Trail, Wooded
Story 2
Foundation Concrete
Sewer Private, Septic
Water Community, Metered
Construction Status Existing
Schools
Elementary Schools Danville Elementary School
Middle Schools Timberlane Regional Middle
High Schools Timberlane Regional High Sch
School District Timberlane Regional
Read Less Info
Want to know what your home might be worth? Contact us for a FREE valuation!

Our team is ready to help you sell your home for the highest possible price ASAP


"My job is to find and attract mastery-based agents to the office, protect the culture, and make sure everyone is happy! "

