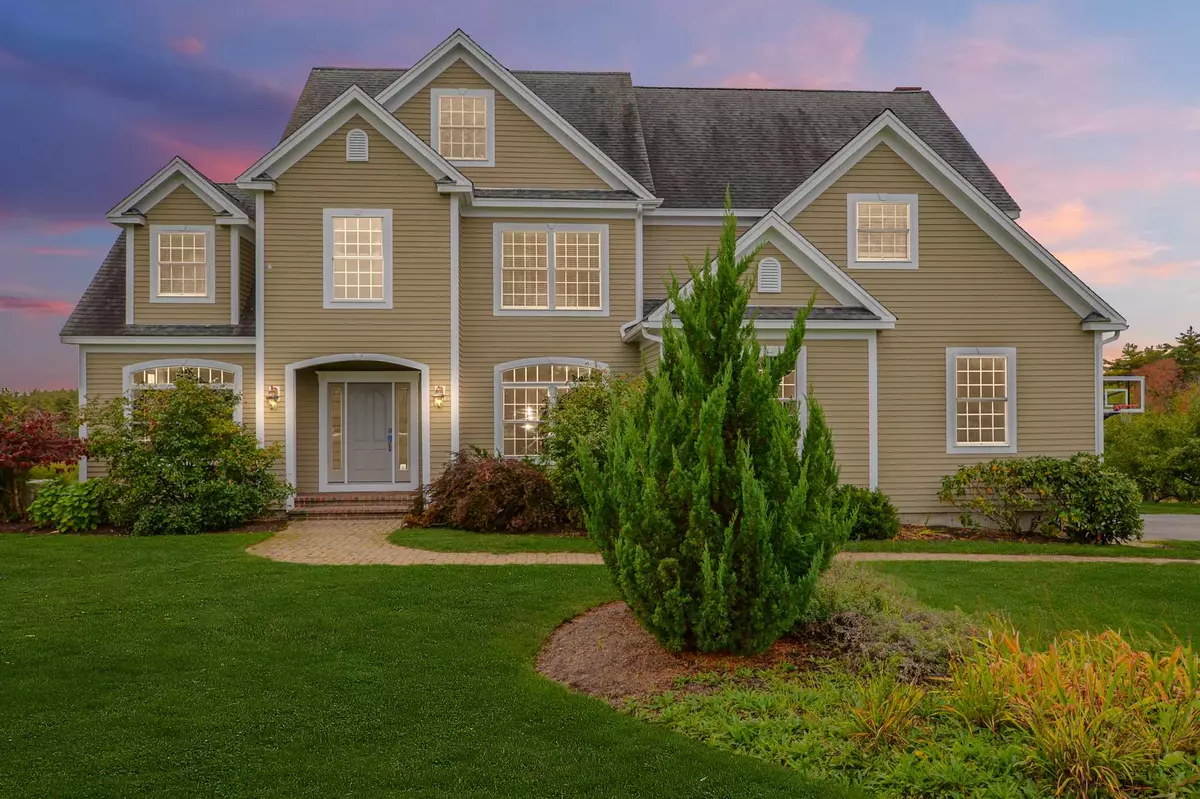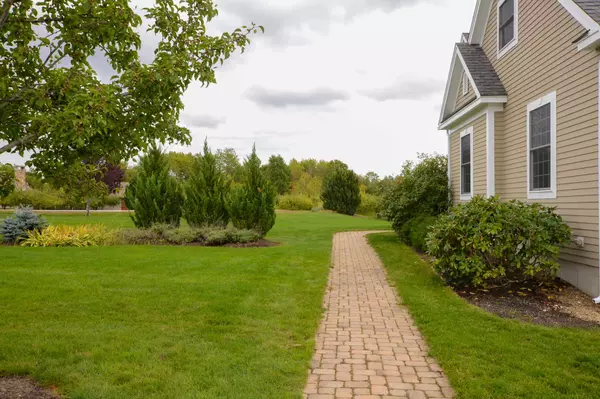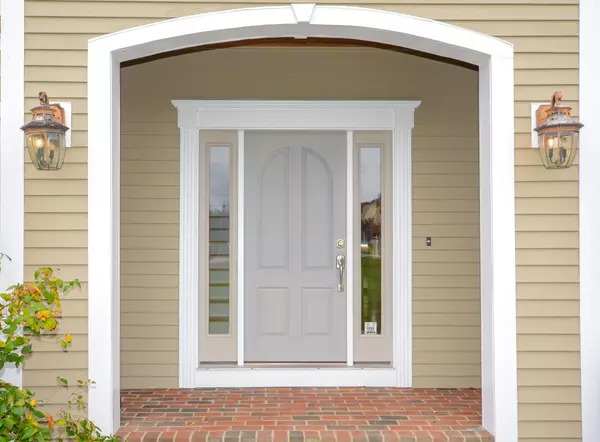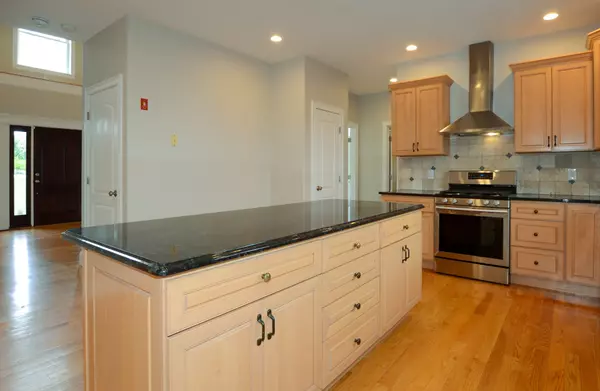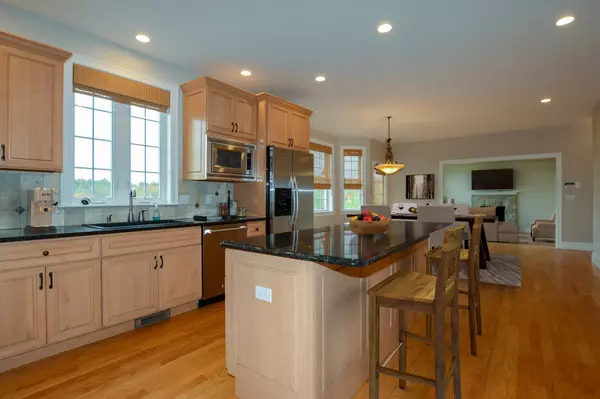Bought with Kathleen Moore • BHHS Verani Londonderry
$780,000
$775,000
0.6%For more information regarding the value of a property, please contact us for a free consultation.
4 Beds
3 Baths
3,614 SqFt
SOLD DATE : 11/16/2020
Key Details
Sold Price $780,000
Property Type Single Family Home
Sub Type Single Family
Listing Status Sold
Purchase Type For Sale
Square Footage 3,614 sqft
Price per Sqft $215
Subdivision Avery Ridge
MLS Listing ID 4802778
Sold Date 11/16/20
Style Colonial
Bedrooms 4
Full Baths 2
Three Quarter Bath 1
Construction Status Existing
Year Built 2006
Annual Tax Amount $16,375
Tax Year 2019
Lot Size 2.210 Acres
Acres 2.21
Property Description
Lovely 4 bedroom Colonial nestled in a quiet cul-de-sac boasts beautiful hardwood floors flowing through this spacious yet warm family home. "Heart of the Home" kitchen featuring granite counter tops, stainless steel appliances, sunken family room with cozy wood burning fireplace and formal dining room. Living room or office has the flexibility of being used as a first floor bedroom as it adjoins a 3/4 bath. The upper floor offers a commodious master bedroom en-suite with an oversize walk-in closet and wonderful master bath with soaking tub overlooking your own private orchard. Three other sizable bedrooms, a family bath and a generous bonus room complete the second floor. Third floor attic is ready for the exciting possibility of expansion. Freshly painted inside and out, updated HVAC systems, central air as well as vacuum, whole house generator, security system, invisible pet fence and irrigation system are just a few of the characteristics being featured. Desirable Hampton Falls school system, proximity to shopping, orchards and beaches makes this property a "Must See" in the search for your next Home!
Location
State NH
County Nh-rockingham
Area Nh-Rockingham
Zoning AGRI/R
Rooms
Basement Entrance Interior
Basement Concrete, Full, Stairs - Interior, Unfinished
Interior
Interior Features Attic, Blinds, Dining Area, Draperies, Fireplace - Wood, Kitchen Island, Kitchen/Dining, Kitchen/Family, Primary BR w/ BA, Natural Light, Walk-in Closet, Walk-in Pantry, Laundry - 1st Floor
Heating Oil
Cooling Central AC
Flooring Carpet, Hardwood, Tile
Equipment Generator - Standby
Exterior
Exterior Feature Clapboard
Garage Attached
Garage Spaces 2.0
Utilities Available Cable - At Site
Waterfront No
Waterfront Description No
View Y/N No
Water Access Desc No
View No
Roof Type Shingle - Asphalt
Building
Lot Description Agricultural, Country Setting, Orchards, Sloping, Subdivision
Story 2
Foundation Concrete
Sewer Private, Septic
Water Private
Construction Status Existing
Schools
Elementary Schools Lincoln Akerman School
Middle Schools Lincoln Akerman School
High Schools Winnacunnet High School
School District Hampton Falls
Read Less Info
Want to know what your home might be worth? Contact us for a FREE valuation!

Our team is ready to help you sell your home for the highest possible price ASAP


"My job is to find and attract mastery-based agents to the office, protect the culture, and make sure everyone is happy! "

