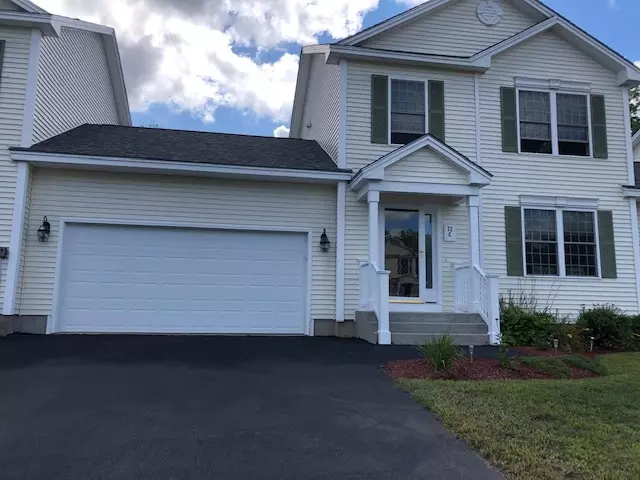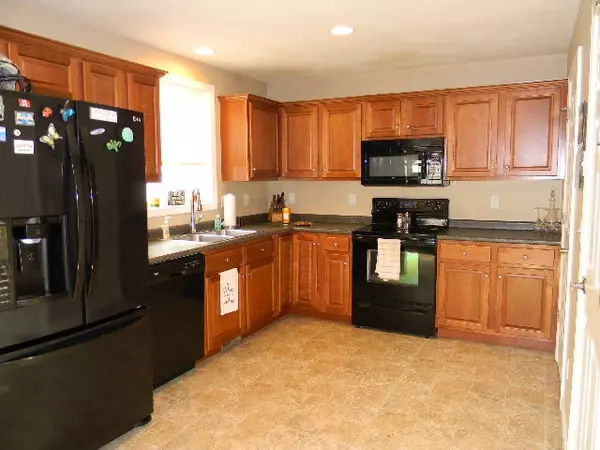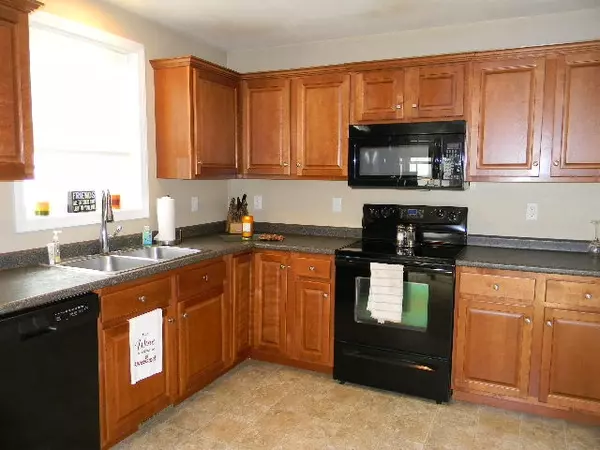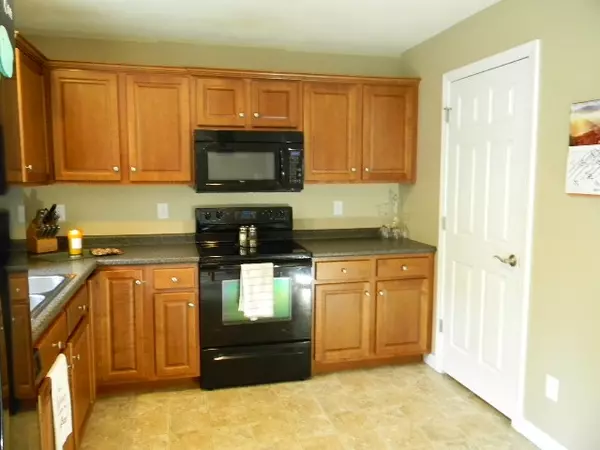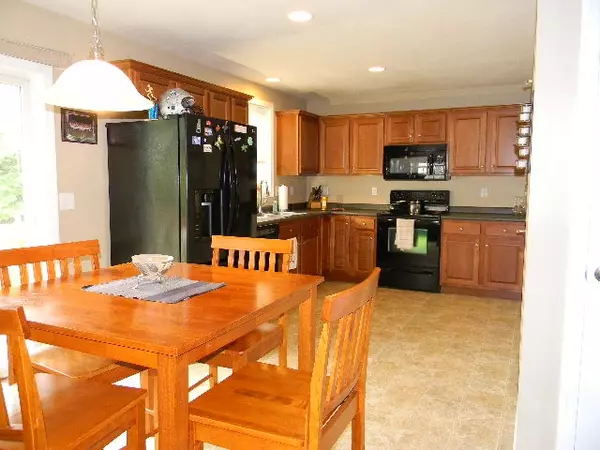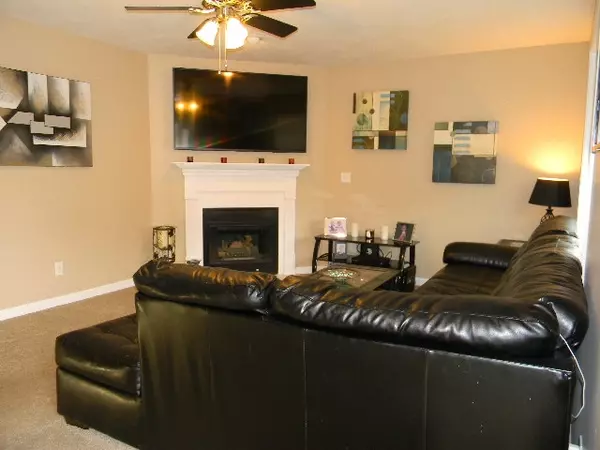Bought with Joseph Viselli • Prestige Homes Real Estate-NH, LLC
$285,000
$285,000
For more information regarding the value of a property, please contact us for a free consultation.
2 Beds
2 Baths
1,232 SqFt
SOLD DATE : 11/16/2020
Key Details
Sold Price $285,000
Property Type Condo
Sub Type Condo
Listing Status Sold
Purchase Type For Sale
Square Footage 1,232 sqft
Price per Sqft $231
MLS Listing ID 4831108
Sold Date 11/16/20
Style Townhouse
Bedrooms 2
Full Baths 1
Half Baths 1
Construction Status Pre-Construction
HOA Fees $205/mo
Year Built 2012
Annual Tax Amount $5,342
Tax Year 2019
Property Description
Are you just starting out or looking to downsize? You must see this immaculate condo, in a rural wooded setting just minutes to shopping and restaurants, and located in the desirable Timberlane School District. This home is move in ready and offers two spacious bedrooms, both with double closets. There is ample storage in the basement and great potential to finish it off for extra living space. Snuggle up in your livingroom by the gas fireplace on those cold Winter nights and on those hot Summer days stay cool with your central air, only a year old. Out back relax on the private deck overlooking all that Nature has to offer! All this and a low condo fee, makes it too good to last!!
Location
State NH
County Nh-rockingham
Area Nh-Rockingham
Zoning Rural
Rooms
Basement Entrance Walk-up
Basement Bulkhead
Interior
Interior Features Fireplace - Gas, Laundry - Basement
Heating Gas - LP/Bottle
Cooling Central AC
Flooring Carpet, Laminate, Vinyl
Exterior
Exterior Feature Vinyl Siding
Parking Features Attached
Garage Spaces 2.0
Garage Description Driveway
Utilities Available Cable - Available, Gas - LP/Bottle
Amenities Available Snow Removal
Roof Type Shingle - Asphalt
Building
Lot Description Level, Subdivision, Wooded
Story 2
Foundation Poured Concrete
Sewer Septic Shared
Water Shared
Construction Status Pre-Construction
Schools
Elementary Schools Danville Elementary School
Middle Schools Timberlane Regional Middle
High Schools Timberlane Regional High Sch
School District Timberlane Regional
Read Less Info
Want to know what your home might be worth? Contact us for a FREE valuation!

Our team is ready to help you sell your home for the highest possible price ASAP


"My job is to find and attract mastery-based agents to the office, protect the culture, and make sure everyone is happy! "

