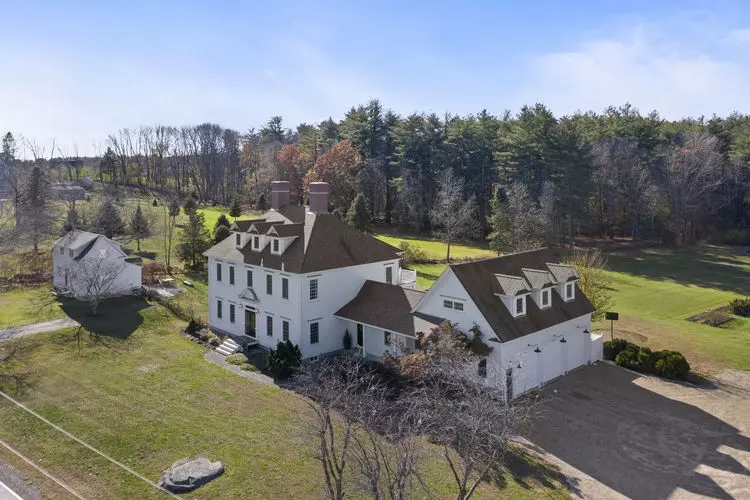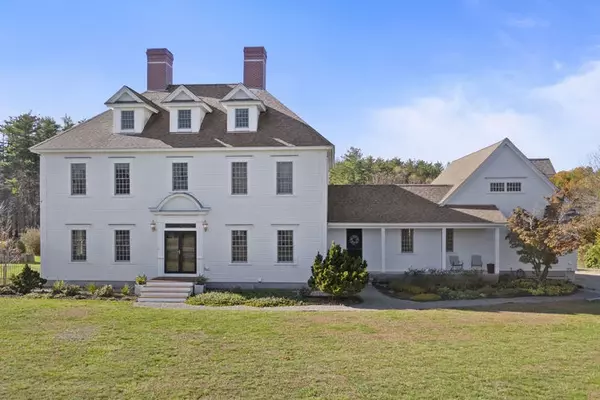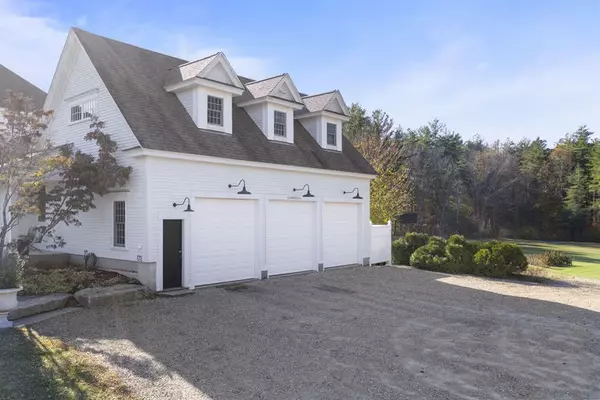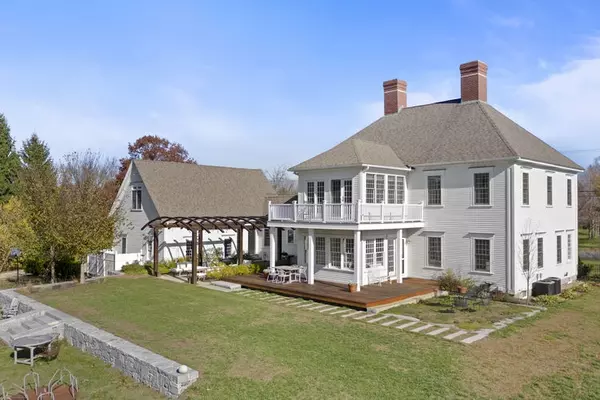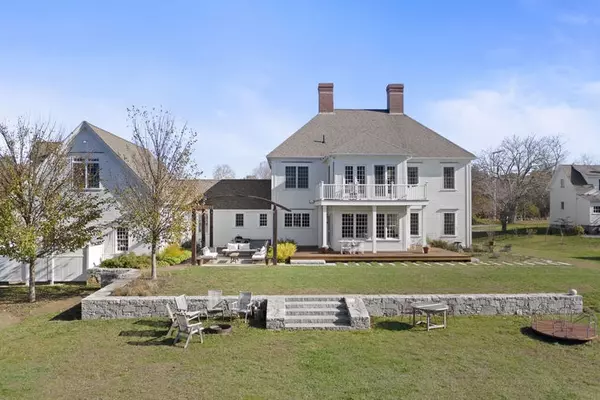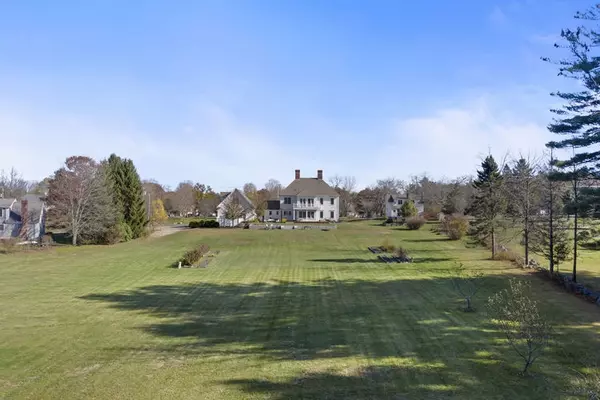Bought with Nick Ponte • Carey Giampa, LLC/Rye
$1,300,000
$1,300,000
For more information regarding the value of a property, please contact us for a free consultation.
4 Beds
3 Baths
4,373 SqFt
SOLD DATE : 12/16/2020
Key Details
Sold Price $1,300,000
Property Type Single Family Home
Sub Type Single Family
Listing Status Sold
Purchase Type For Sale
Square Footage 4,373 sqft
Price per Sqft $297
MLS Listing ID 4837552
Sold Date 12/16/20
Style Colonial
Bedrooms 4
Full Baths 3
Construction Status Existing
Year Built 2006
Annual Tax Amount $19,112
Tax Year 2019
Lot Size 7.720 Acres
Acres 7.72
Property Description
Situated on almost 8 acres off a country road, you will immediately be taken by this home’s grandeur, and inside you will see no detail was left undone. This home boasts so many unique appointments it is comparable to no other. The kitchen is a chef’s delight with two islands, walnut & leathered granite counters, walk-in prep/pantry, chef grade appliances, soapstone farmers sink, and a one of a kind stone accent wall with built-in BBQ, oven and warming drawer. Enjoy meals in the sun-drenched room off the kitchen surrounded by windows showcasing private views, terraced granite gardens and oversized patio with impressive steel arbor and wrap around mahogany deck. The open concept floor plan includes your own bar room and family room with impressive locally culled stone fireplace. Upstairs from the grand foyer are 3 bedrooms on the 2nd floor, featuring an incredible master with wrap around balcony overlooking the property and stunning private bath suite. The 2 additional large bedrooms share a Jack and Jill bathroom and the 3rd floor offers many possible uses such as a bedroom, media/rec room or home office. With a bonus room over the garage, this home has space to live, entertain and grow. And prepare to be impressed by reclaimed doors from old schoolhouses and a monastery, unique transom glass and all-handmade cabinetry. Located on the same property is a standalone 1BR home perfect for guests, an in-law or legal rental with lucrative history. Convenient to beaches and Rte 95.
Location
State NH
County Nh-rockingham
Area Nh-Rockingham
Zoning Res/Agr
Rooms
Basement Entrance Interior
Basement Concrete, Full, Stairs - Interior, Storage Space, Unfinished, Exterior Access
Interior
Interior Features Central Vacuum, Attic, Blinds, Ceiling Fan, Dining Area, Fireplace - Wood, Fireplaces - 1, Hearth, Kitchen Island, Kitchen/Family, Primary BR w/ BA, Natural Light, Other, Soaking Tub, Storage - Indoor, Surround Sound Wiring, Walk-in Closet, Walk-in Pantry, Wet Bar, Programmable Thermostat, Laundry - 2nd Floor
Heating Oil
Cooling Central AC, Multi Zone
Flooring Carpet, Hardwood, Slate/Stone
Equipment CO Detector, Smoke Detectr-HrdWrdw/Bat
Exterior
Exterior Feature Clapboard, Wood
Garage Attached
Garage Spaces 3.0
Garage Description Driveway, Garage, Parking Spaces 6+, RV Accessible
Utilities Available Cable - Available, Gas - LP/Bottle, High Speed Intrnt -Avail
Roof Type Shingle - Fiberglass
Building
Lot Description Country Setting, Landscaped, Level, Open, Sloping, View, Wooded
Story 2.5
Foundation Post/Piers, Poured Concrete
Sewer 1500+ Gallon, Concrete, Leach Field, Private, Septic
Water Drilled Well, Private, Shared
Construction Status Existing
Schools
Elementary Schools Lincoln Akerman School
Middle Schools Lincoln Akerman School
High Schools Winnacunnet High School
School District Hampton Falls
Read Less Info
Want to know what your home might be worth? Contact us for a FREE valuation!

Our team is ready to help you sell your home for the highest possible price ASAP


"My job is to find and attract mastery-based agents to the office, protect the culture, and make sure everyone is happy! "

