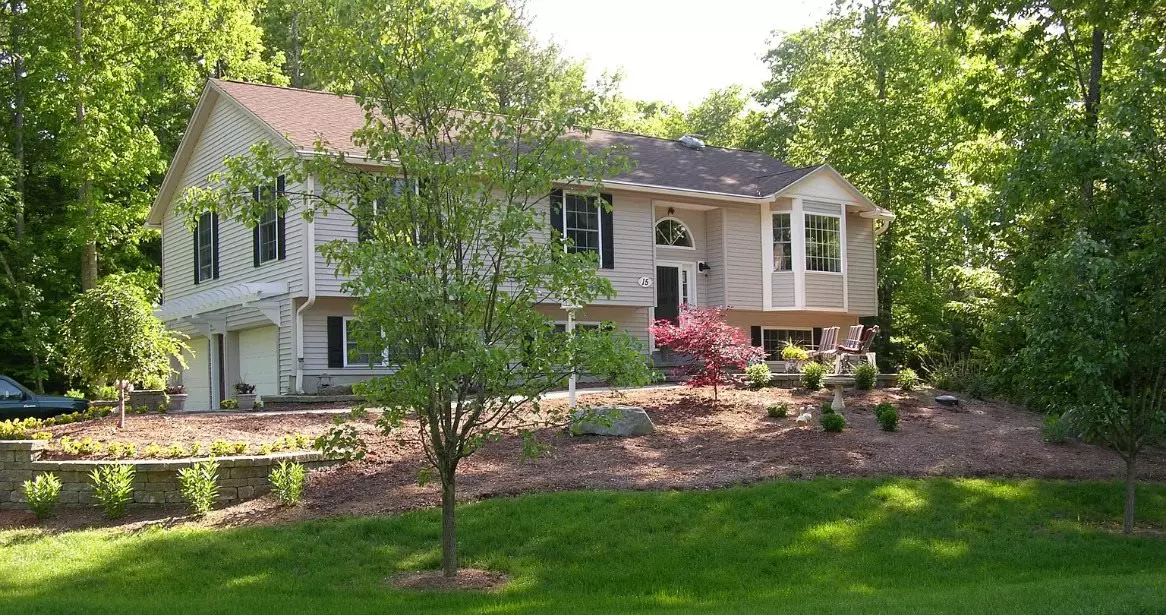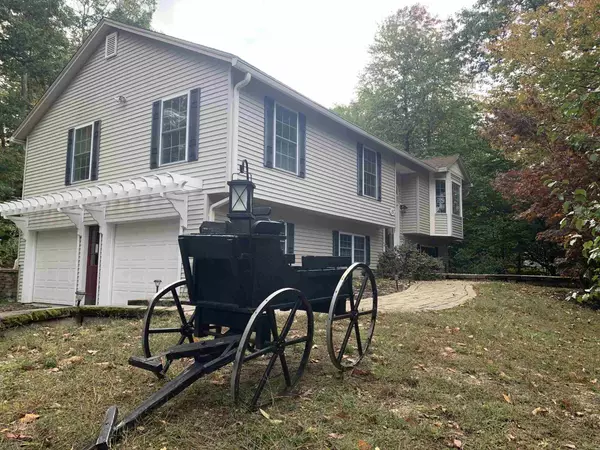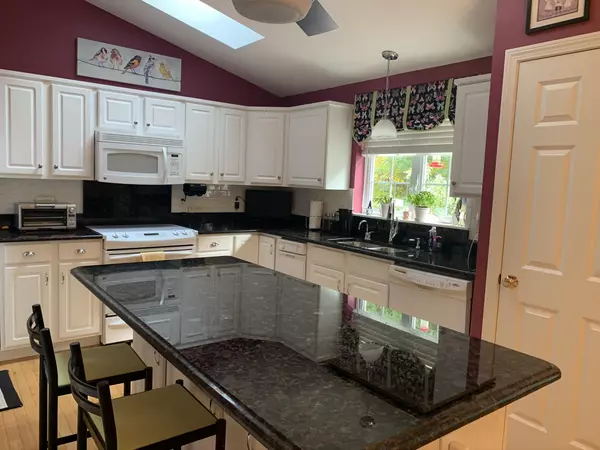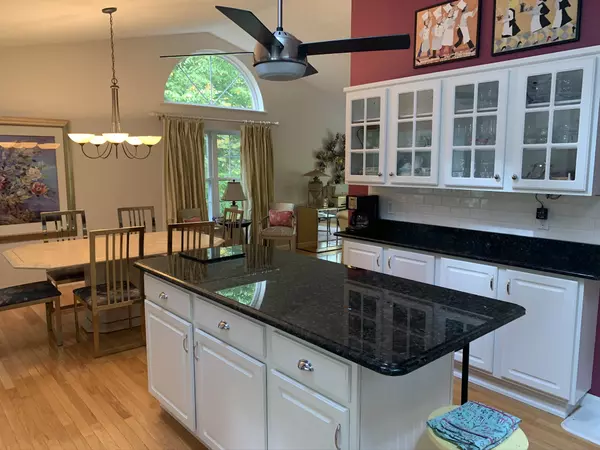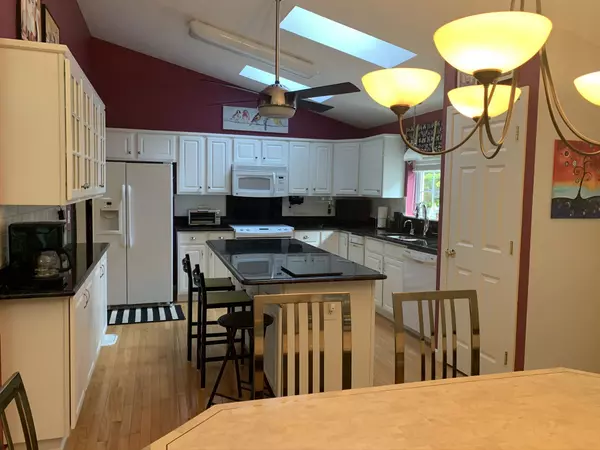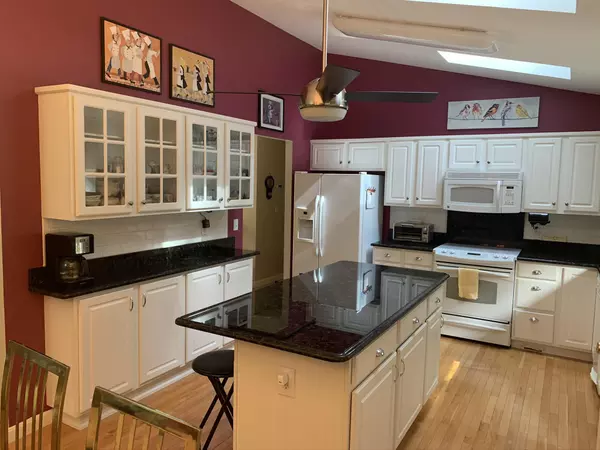Bought with Alice Kubacki • KW Coastal and Lakes & Mountains Realty
$445,000
$429,900
3.5%For more information regarding the value of a property, please contact us for a free consultation.
3 Beds
2 Baths
1,900 SqFt
SOLD DATE : 12/17/2020
Key Details
Sold Price $445,000
Property Type Single Family Home
Sub Type Single Family
Listing Status Sold
Purchase Type For Sale
Square Footage 1,900 sqft
Price per Sqft $234
MLS Listing ID 4832421
Sold Date 12/17/20
Style Ranch
Bedrooms 3
Full Baths 1
Three Quarter Bath 1
Construction Status Existing
Year Built 2001
Annual Tax Amount $7,545
Tax Year 2019
Lot Size 1.400 Acres
Acres 1.4
Property Description
Welcome home to 15 G H Carter Drive in Danville NH. Original owners and first time to the market in over 20 years! Impeccably maintained and upgraded, this 3 bedroom 2 bathroom ranch style home with 2 car garage of almost 2000 sq. ft. rests on an expansive lot of 1.4 professionally landscaped acres on a peaceful side street. Features include gleaming hardwood floors, central vacuum, cathedral and tray ceilings, a sun drenched kitchen with granite counters with island seating and open concept living / dining areas that flow seamlessly to the enclosed sun porch. The home was recently painted in 2018 and all bathrooms were remodeled in 2019 with timeless, spa like amenities. There is additional living space in the lower level with a full bathroom and exterior access Ideal for the extended family, home office and guests alike. Call today to schedule a tour.
Location
State NH
County Nh-rockingham
Area Nh-Rockingham
Zoning RURAL
Rooms
Basement Entrance Walkout
Basement Finished, Stairs - Interior, Walkout, Interior Access
Interior
Interior Features Ceiling Fan, Dining Area, Kitchen Island, Vaulted Ceiling
Heating Gas - LP/Bottle
Cooling Central AC
Flooring Carpet, Hardwood, Tile
Exterior
Exterior Feature Vinyl Siding
Parking Features Under
Garage Spaces 2.0
Garage Description Off Street
Utilities Available Cable
Roof Type Shingle - Asphalt
Building
Lot Description Country Setting, Level
Story 2
Foundation Concrete
Sewer Private
Water Public
Construction Status Existing
Schools
Elementary Schools Danville Elementary School
Middle Schools Timberlane Regional Middle
High Schools Timberlane Regional High Sch
School District Timberlane Regional
Read Less Info
Want to know what your home might be worth? Contact us for a FREE valuation!

Our team is ready to help you sell your home for the highest possible price ASAP


"My job is to find and attract mastery-based agents to the office, protect the culture, and make sure everyone is happy! "

