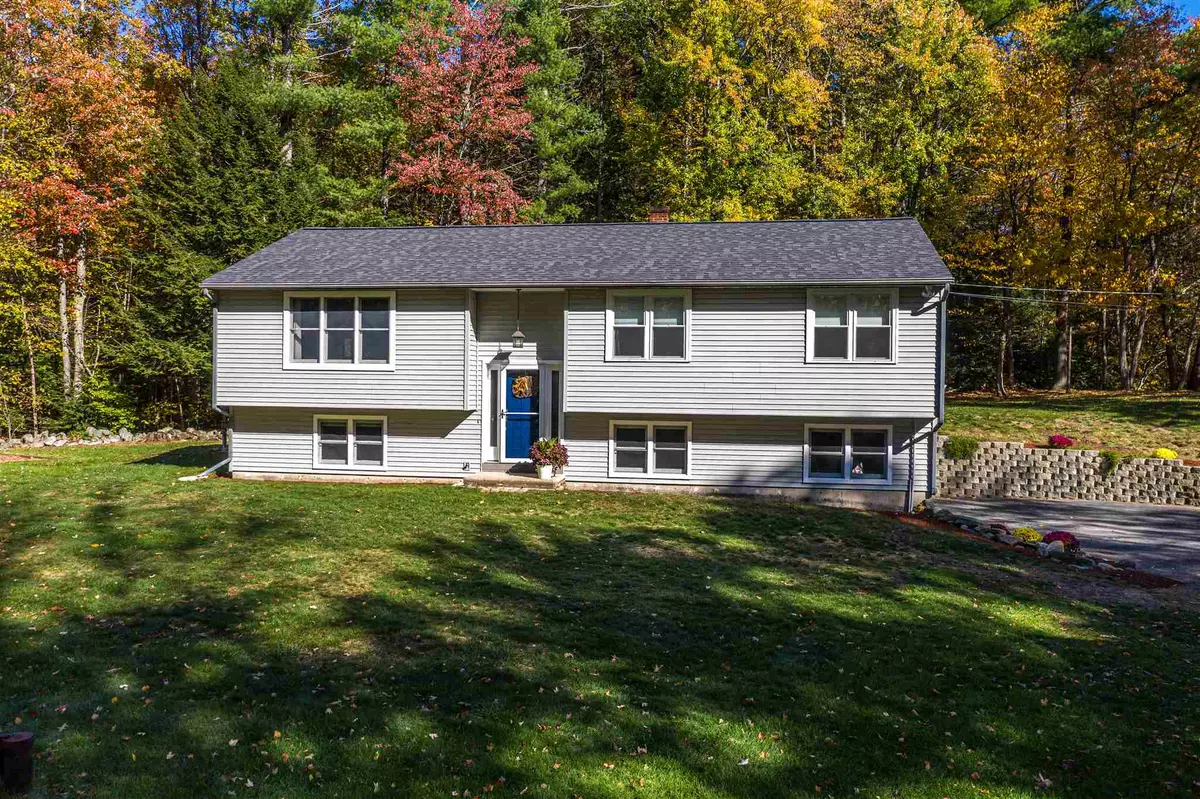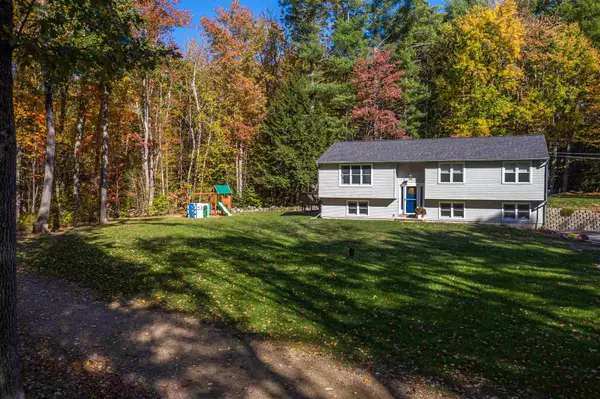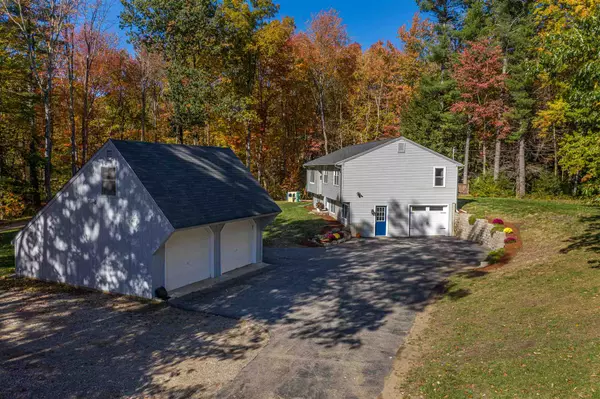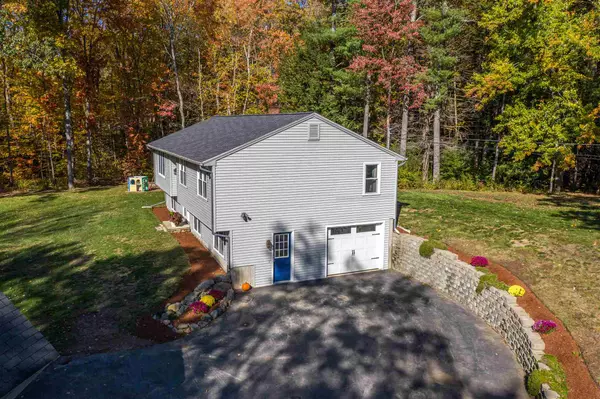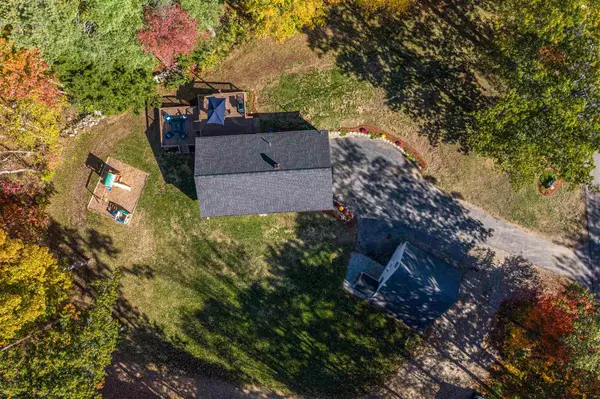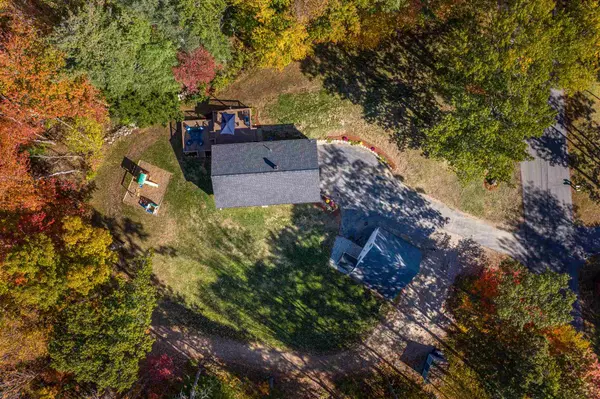Bought with Mark Rosen • Cameron Prestige, LLC
$400,000
$369,900
8.1%For more information regarding the value of a property, please contact us for a free consultation.
3 Beds
2 Baths
2,002 SqFt
SOLD DATE : 12/28/2020
Key Details
Sold Price $400,000
Property Type Single Family Home
Sub Type Single Family
Listing Status Sold
Purchase Type For Sale
Square Footage 2,002 sqft
Price per Sqft $199
MLS Listing ID 4836208
Sold Date 12/28/20
Style Walkout Lower Level,Split Level
Bedrooms 3
Full Baths 1
Three Quarter Bath 1
Construction Status Existing
Year Built 1988
Annual Tax Amount $7,179
Tax Year 2019
Lot Size 2.040 Acres
Acres 2.04
Property Description
Immaculate and Private 3 bedroom, 2 bath, beautiful open concept home on a 2 acre corner lot in the well established Crestwood Drive neighborhood featuring: Central Air, hardwood floors, Master bedroom with en-suite 3/4 bath, new roof, new electric panel, new furnace, water treatment system, bathrooms with radiant flooring, large eat-in kitchen with slider out to the updated 2-tiered deck. Completely remodeled lower level family room with pellet stove, a dedicated laundry room, and an extra large mudroom entry off the 1 car-garage under which has been utilized as a spacious workout room. Detached 24x24 (2) car garage/workshop. This home shows like new and has been lovingly updated and maintained. Spotless and ready to move in! Delayed showings until the public Open House on Sunday November 1st, from 12:00pm-2:00pm. Observe ALL Covid Requirements.
Location
State NH
County Nh-rockingham
Area Nh-Rockingham
Zoning RURAL
Body of Water Pond
Rooms
Basement Entrance Walkout
Basement Concrete, Concrete Floor, Daylight, Finished, Full
Interior
Interior Features Bar, Cathedral Ceiling, Ceiling Fan, Dining Area, Laundry Hook-ups, Primary BR w/ BA, Vaulted Ceiling
Heating Oil
Cooling Central AC
Flooring Hardwood, Laminate
Equipment Smoke Detectr-Hard Wired, Stove-Pellet
Exterior
Exterior Feature Vinyl Siding
Parking Features Attached
Garage Spaces 2.0
Garage Description Driveway, Parking Spaces 6+, Paved
Utilities Available Cable - At Site
Water Access Desc Yes
Roof Type Shingle - Asphalt
Building
Lot Description Corner, Country Setting, Landscaped, Level, Subdivision, Wooded
Story 1
Foundation Concrete, Poured Concrete
Sewer 1000 Gallon, Concrete, Leach Field - On-Site, On-Site Septic Exists, Private, Septic
Water Drilled Well
Construction Status Existing
Schools
Elementary Schools Danville Elementary School
Middle Schools Timberlane Regional Middle
High Schools Timberlane Regional High Sch
School District Timberlane Regional
Read Less Info
Want to know what your home might be worth? Contact us for a FREE valuation!

Our team is ready to help you sell your home for the highest possible price ASAP


"My job is to find and attract mastery-based agents to the office, protect the culture, and make sure everyone is happy! "

