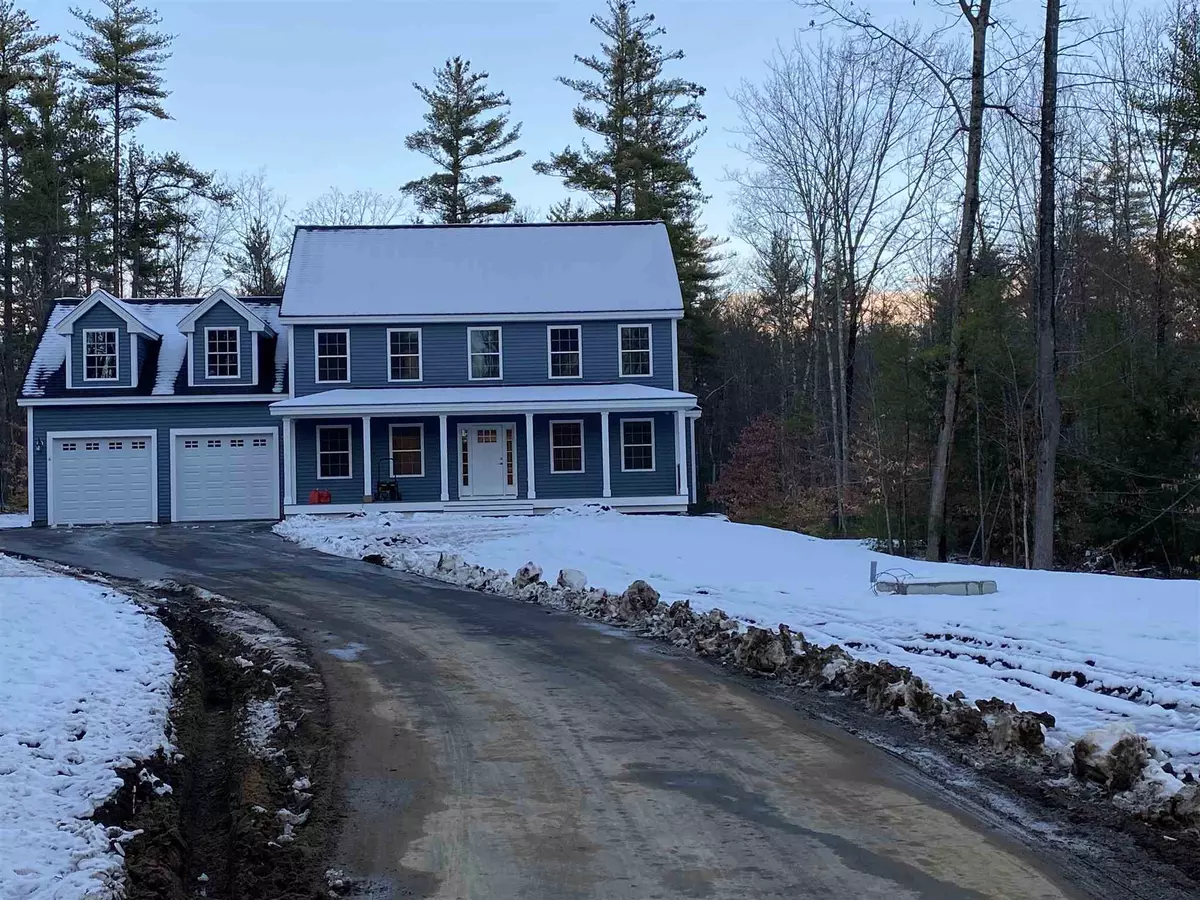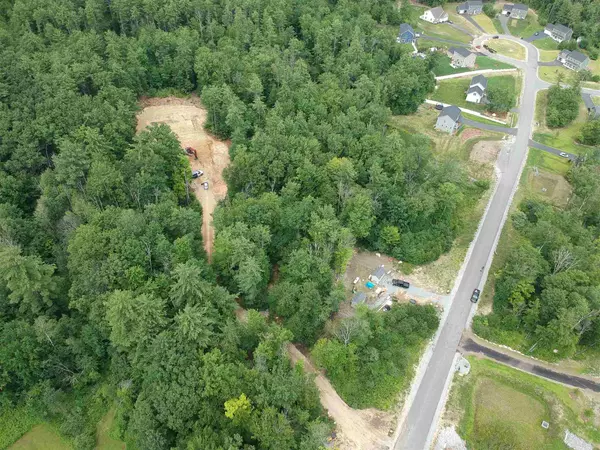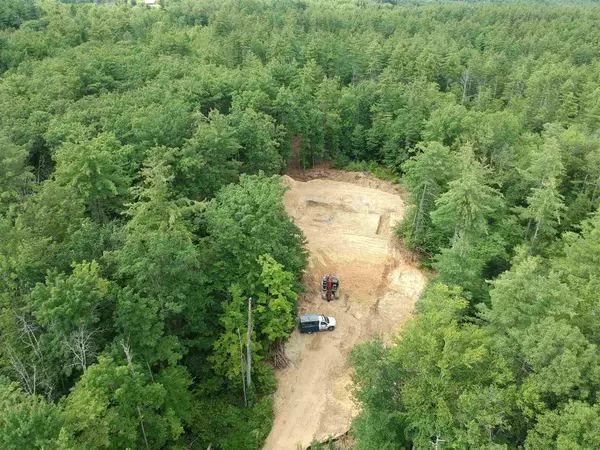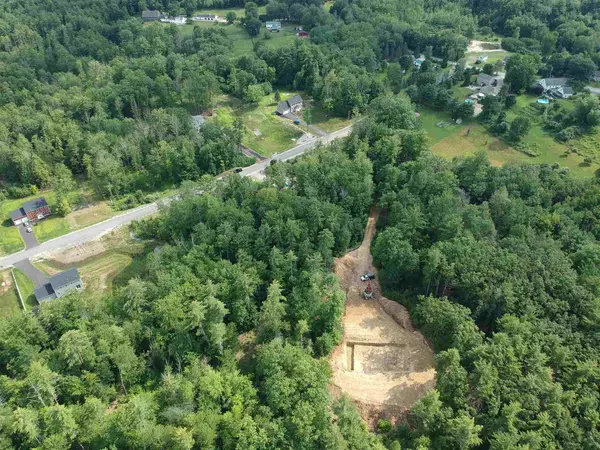Bought with David Christensen • Bean Group / Amherst
$538,400
$519,900
3.6%For more information regarding the value of a property, please contact us for a free consultation.
4 Beds
3 Baths
2,600 SqFt
SOLD DATE : 01/07/2021
Key Details
Sold Price $538,400
Property Type Single Family Home
Sub Type Single Family
Listing Status Sold
Purchase Type For Sale
Square Footage 2,600 sqft
Price per Sqft $207
Subdivision Old Mill Estates
MLS Listing ID 4821186
Sold Date 01/07/21
Style Colonial
Bedrooms 4
Full Baths 2
Half Baths 1
Construction Status New Construction
Year Built 2020
Lot Size 2.500 Acres
Acres 2.5
Property Description
LAST HOUSE Available in Mont Vernon’s Old Mill Estates 19 Lot Subdivision. Construction on this house has just begun as the rest of the subdivision nears its completion. This Colonial favorite home being built DEEP into the lot far from road to provide complete PRIVACY from all surrounding neighbors. The wooded coverage is thick enough to continue providing year-long privacy straight through the winter with a 600-FOOT DRIVEWAY. Home will include nearly all available UPGRADES such as the gable end WALK OUT basement with a glass slider protected by the 2-foot bump out feature from above; TREX back deck & elegant front FARMER'S PORCH adding fantastic outdoor space with incredibly low maintenance. Kitchen includes multiple cabinet options, a kitchen island, GRANITE countertops, and even a stainless-steel FARMER'S SINK. There is a mud room area by the garage with a unique oak BENCH and built-in shelf with coat racks above. Enjoy the beautiful master bathroom with a frameless CUSTOM glass SHOWER enclosure around the 4 ft x 5 ft tile shower, the 72” double bowl vanity with side pantry cabinets, and a large SOAKING TUB to finish it off. A few more notable items are the nicely stained OAK STAIRS with box newel posts and square balusters, recessed lighting on dimmers in most rooms, and the brushed nickel fixtures & door hardware. Be in Your NEW Home before snow flies! Agent interest.
Location
State NH
County Nh-hillsborough
Area Nh-Hillsborough
Zoning Residential
Rooms
Basement Entrance Walkout
Basement Full, Unfinished
Interior
Interior Features Dining Area, Kitchen/Living, Laundry Hook-ups, Primary BR w/ BA, Walk-in Closet, Laundry - 2nd Floor
Heating Gas - LP/Bottle
Cooling Central AC
Flooring Carpet, Hardwood, Tile
Exterior
Exterior Feature Vinyl Siding
Garage Attached
Garage Spaces 2.0
Utilities Available Underground Utilities
Roof Type Shingle - Architectural
Building
Lot Description Country Setting, Secluded, Wooded
Story 2
Foundation Concrete
Sewer Leach Field, Private, Septic
Water Drilled Well, Private
Construction Status New Construction
Schools
Elementary Schools Mont Vernon Village School
Middle Schools Amherst Middle
High Schools Souhegan High School
School District Souhegan Cooperative
Read Less Info
Want to know what your home might be worth? Contact us for a FREE valuation!

Our team is ready to help you sell your home for the highest possible price ASAP


"My job is to find and attract mastery-based agents to the office, protect the culture, and make sure everyone is happy! "






