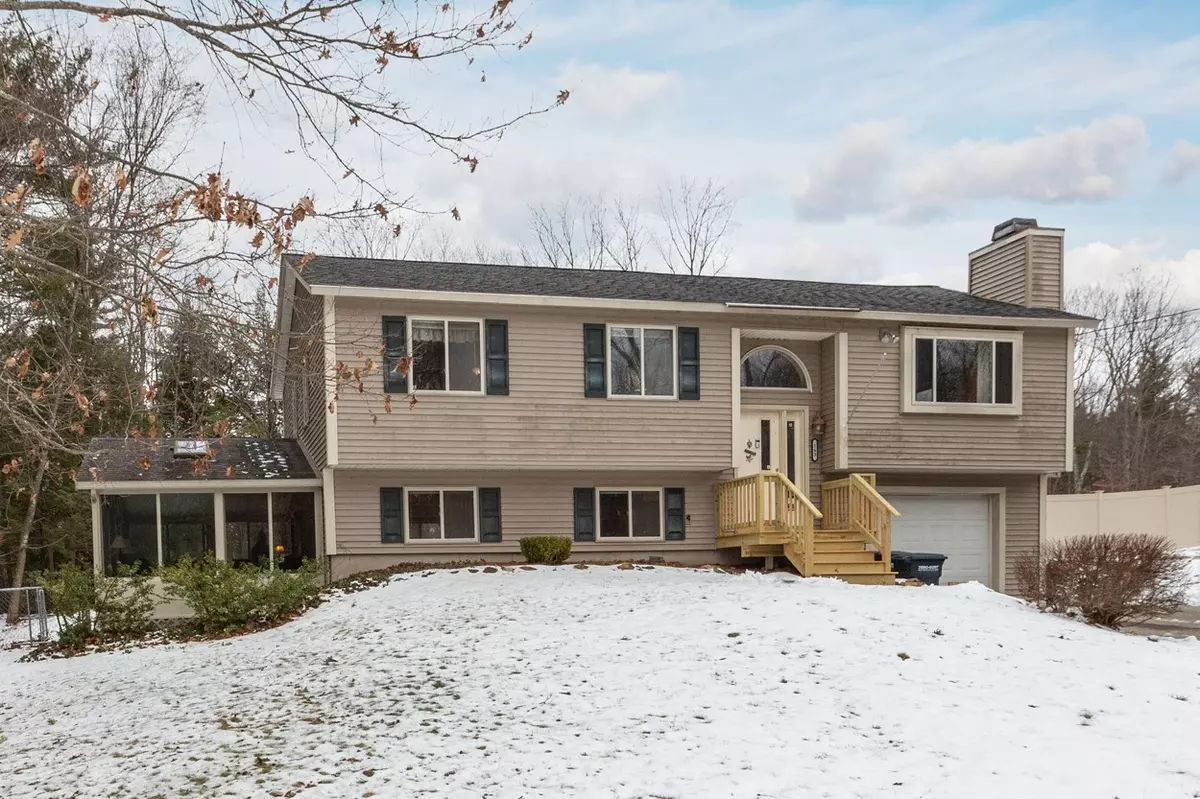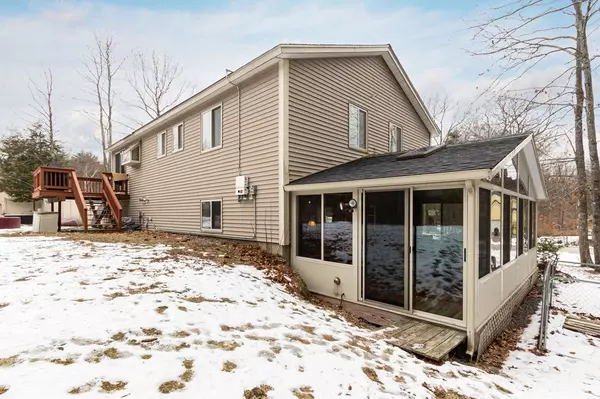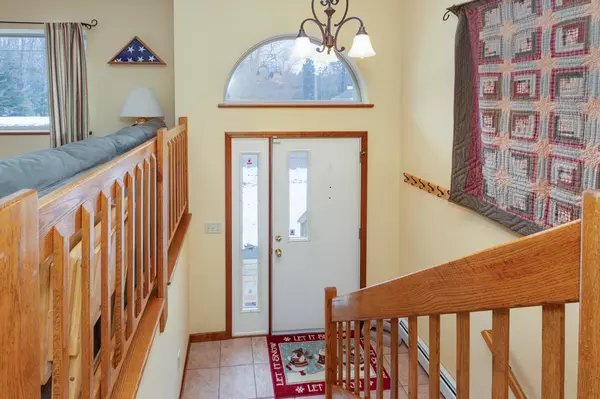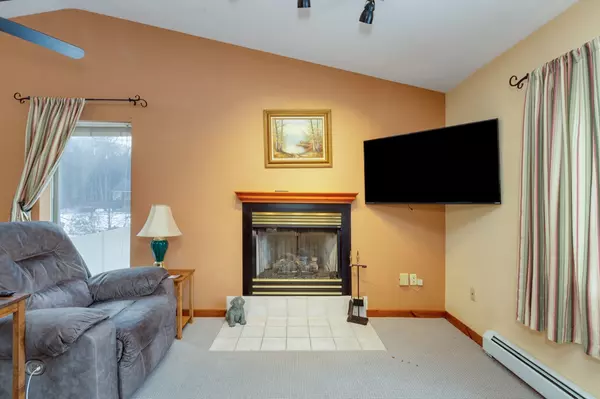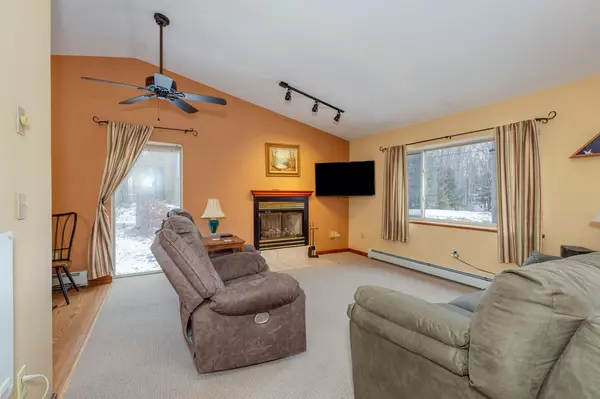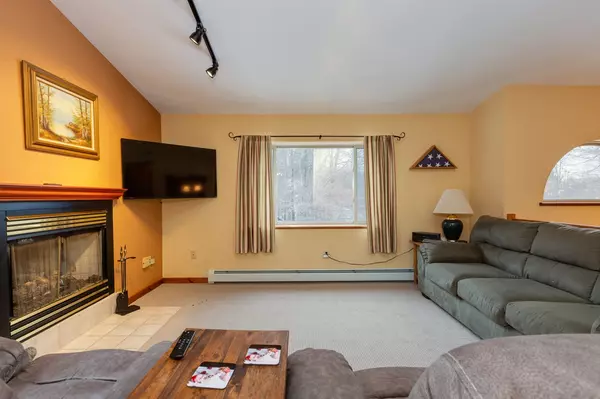Bought with Haeyoon Jacobus • HomeSmart Success Realty LLC
$415,000
$382,900
8.4%For more information regarding the value of a property, please contact us for a free consultation.
3 Beds
2 Baths
1,910 SqFt
SOLD DATE : 02/12/2021
Key Details
Sold Price $415,000
Property Type Single Family Home
Sub Type Single Family
Listing Status Sold
Purchase Type For Sale
Square Footage 1,910 sqft
Price per Sqft $217
MLS Listing ID 4843880
Sold Date 02/12/21
Style Raised Ranch
Bedrooms 3
Half Baths 1
Three Quarter Bath 1
Construction Status Existing
Year Built 1998
Annual Tax Amount $7,035
Tax Year 2019
Lot Size 0.920 Acres
Acres 0.92
Property Description
Finally, a great home available on the sought after Colby Pond neighborhood! The land abutts conservation land and the trail. Ready for you to move in. Ponds to fish & ice skate, numerous walking trails. Recently added features are: Newer solar panel that is owned (dramatically low electric bill), Vinyl siding & Fence, Central Air, Newer roof, Updated septic system, Boiler. Chicken coop and Shed to stay. Master bedroom with bath, vaulted ceiling living room with gas fireplace. Bright finished lower level with front-to-back large 4 season room lets the outdoor in, heated with Rinnai heat. Do not miss this opportunity to live in a wonderful community! Showing starts during open house this Saturday, 1/16/2021 from 11-1 pm, Sunday 1/17 1-2:30 pm.
Location
State NH
County Nh-rockingham
Area Nh-Rockingham
Zoning RURAL
Rooms
Basement Entrance Walkout
Basement Daylight, Finished, Walkout, Exterior Access
Interior
Interior Features Central Vacuum, Ceiling Fan, Fireplace - Gas, Primary BR w/ BA, Skylight, Vaulted Ceiling
Heating Electric, Gas - LP/Bottle
Cooling Central AC
Flooring Carpet, Tile, Vinyl
Exterior
Exterior Feature Vinyl Siding
Parking Features Under
Garage Spaces 1.0
Garage Description Driveway, Garage
Utilities Available Gas - LP/Bottle, High Speed Intrnt -Avail
Roof Type Shingle - Architectural
Building
Lot Description Level, Subdivision, Trail/Near Trail, Wooded
Story 1.75
Foundation Concrete
Sewer Private
Water Community, Public
Construction Status Existing
Schools
Elementary Schools Danville Elementary School
Middle Schools Timberlane Regional Middle
High Schools Timberlane Regional High Sch
School District Timberlane Regional
Read Less Info
Want to know what your home might be worth? Contact us for a FREE valuation!

Our team is ready to help you sell your home for the highest possible price ASAP


"My job is to find and attract mastery-based agents to the office, protect the culture, and make sure everyone is happy! "

