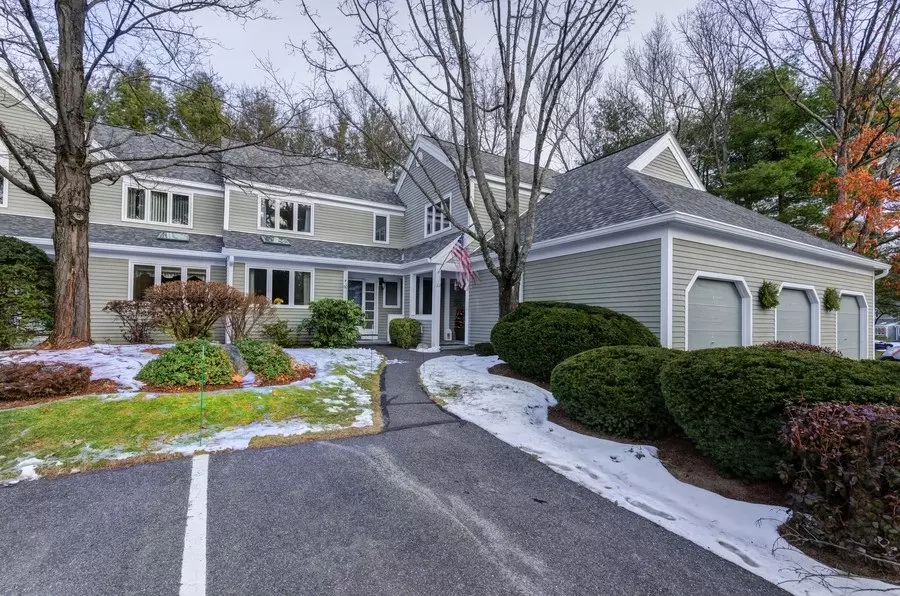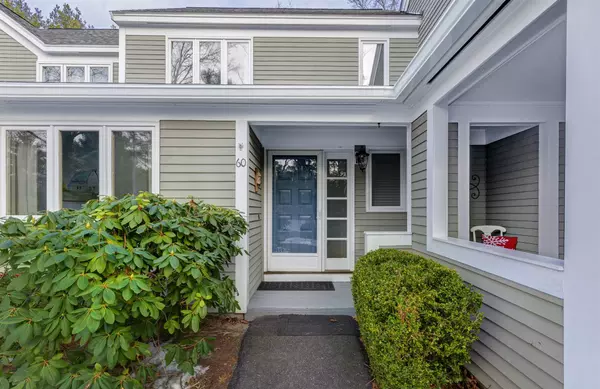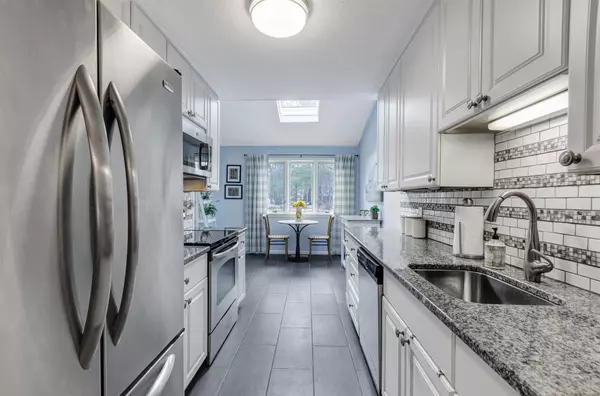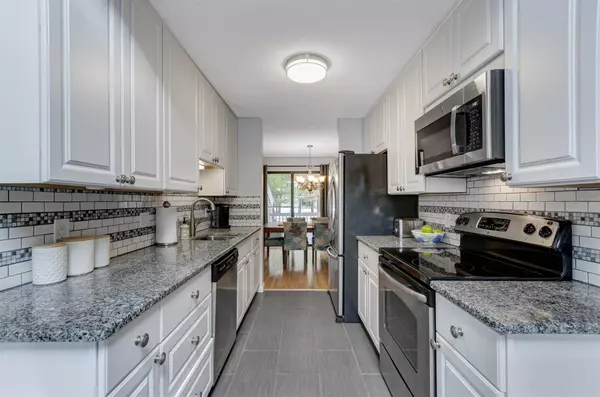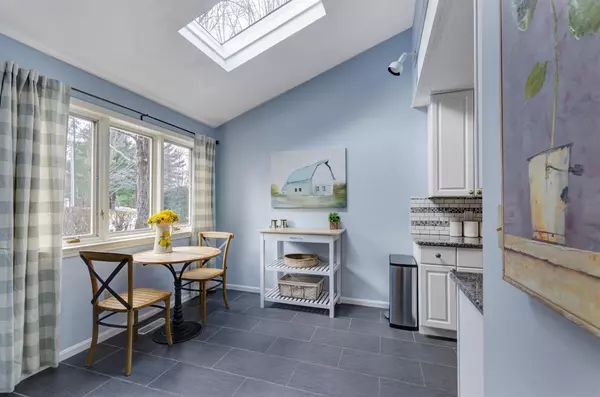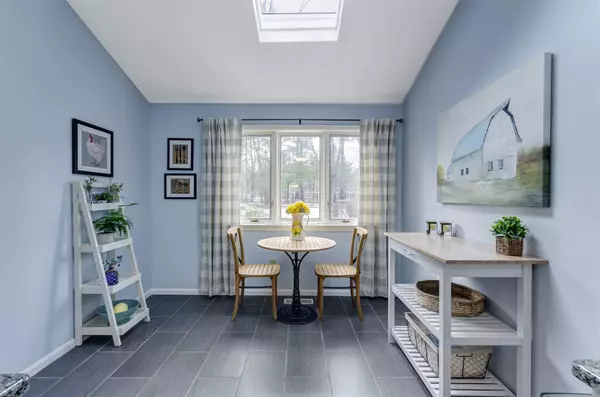Bought with Donna Morrison • Century 21 Circa 72 Inc.
$330,000
$325,000
1.5%For more information regarding the value of a property, please contact us for a free consultation.
3 Beds
2 Baths
1,784 SqFt
SOLD DATE : 02/26/2021
Key Details
Sold Price $330,000
Property Type Condo
Sub Type Condo
Listing Status Sold
Purchase Type For Sale
Square Footage 1,784 sqft
Price per Sqft $184
Subdivision Ledgewood Hills
MLS Listing ID 4843702
Sold Date 02/26/21
Style Townhouse
Bedrooms 3
Full Baths 1
Half Baths 1
Construction Status Existing
HOA Fees $460/mo
Year Built 1986
Annual Tax Amount $5,534
Tax Year 2019
Property Description
Gorgeous Ledgewood Hills townhouse with lots of updates just ready for you to enjoy! This pristine home features a bright and sunny eat-in-kitchen with new skylight, beautiful white cabinetry, granite counters, stainless steel appliances, a stylish backsplash and sleek tile flooring. Formal dining and living room with a wood fireplace with marble hearth with beautiful birch hardwood flooring. There are two bedrooms on second floor, a full bath, master with walk-in closet, palladium window and vaulted ceiling, linen closet and laundry (washer and dryer also included). You'll love the spacious, beautifully finished basement with an additional bedroom, family room and even a small office. One car detached garage which features a full attic above for great storage. You will get to enjoy the many amenities of Ledgewood Hills including the clubhouse (rentable for parties), 2 pools tennis courts, basketball hoop, playground, community garden and gazebo. Additionally with its mature well-manicured landscaping you will be proud to call Ledgewood Hills your home. It's a great community if you like to walk and exceptionally pet friendly. Ledgewood is only a few minutes to Rt 3, and close to every store and/or amenity one could need, including Mine's Falls Park within walking distance. Come view it today!
Location
State NH
County Nh-hillsborough
Area Nh-Hillsborough
Zoning R9
Rooms
Basement Entrance Interior
Basement Bulkhead, Climate Controlled, Finished, Stairs - Interior, Storage Space, Interior Access, Exterior Access
Interior
Interior Features Attic, Dining Area, Fireplace - Wood, Fireplaces - 1, Hearth, Kitchen/Dining, Living/Dining, Natural Light, Skylight, Storage - Indoor, Vaulted Ceiling, Walk-in Closet, Laundry - 2nd Floor
Heating Gas - Natural
Cooling Central AC
Flooring Carpet, Ceramic Tile, Hardwood
Equipment Irrigation System
Exterior
Exterior Feature Clapboard
Garage Detached
Garage Spaces 1.0
Garage Description Assigned, Deeded, Garage, Parking Spaces 3, Paved, Visitor
Utilities Available Cable, Internet - Cable
Amenities Available Club House, Master Insurance, Landscaping, Common Acreage, Pool - In-Ground, Snow Removal, Tennis Court, Trash Removal
Roof Type Shingle - Architectural
Building
Lot Description Condo Development, Landscaped, Sidewalks, Street Lights, Subdivision
Story 2
Foundation Concrete
Sewer Public
Water Public
Construction Status Existing
Schools
Elementary Schools Ledge Street Elementary School
Middle Schools Elm Street Middle School
High Schools Nashua High School South
School District Nashua School District
Read Less Info
Want to know what your home might be worth? Contact us for a FREE valuation!

Our team is ready to help you sell your home for the highest possible price ASAP


"My job is to find and attract mastery-based agents to the office, protect the culture, and make sure everyone is happy! "

