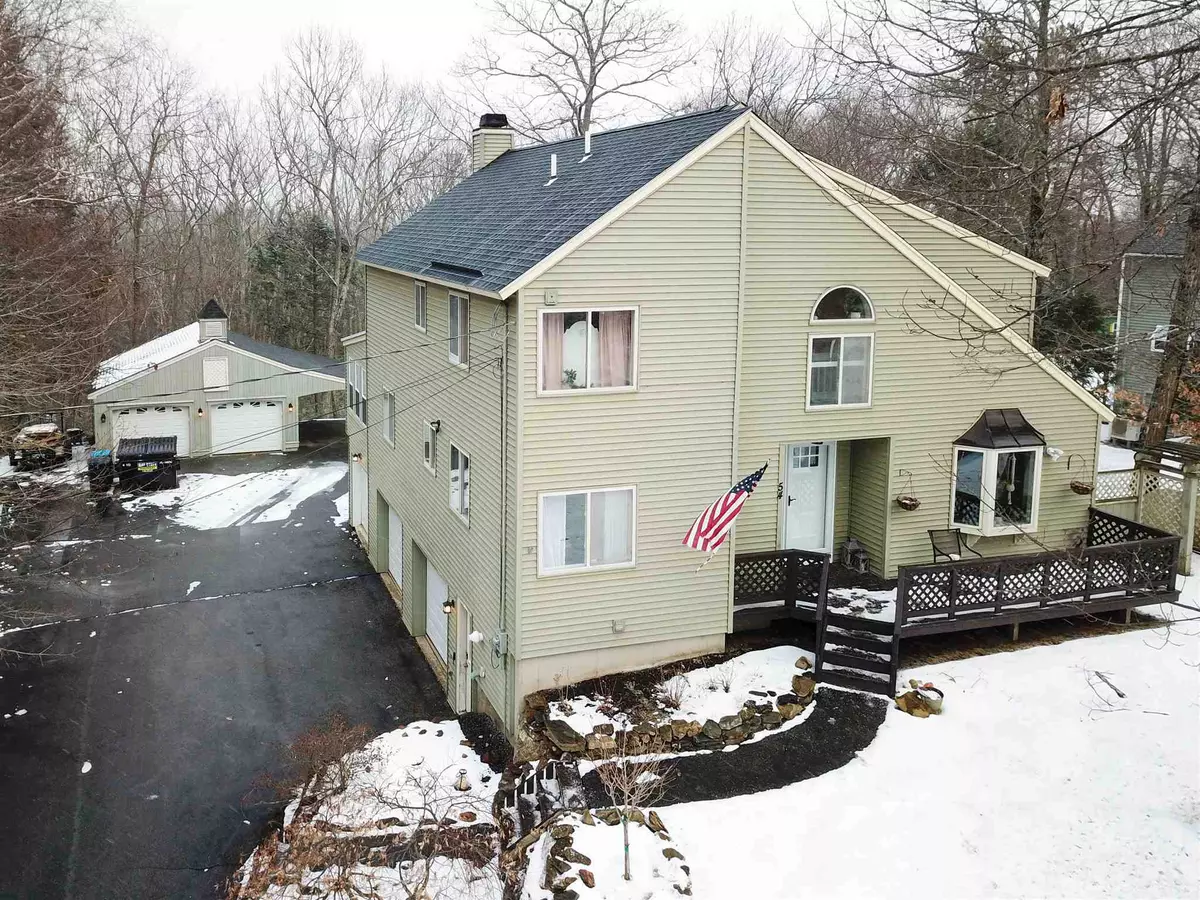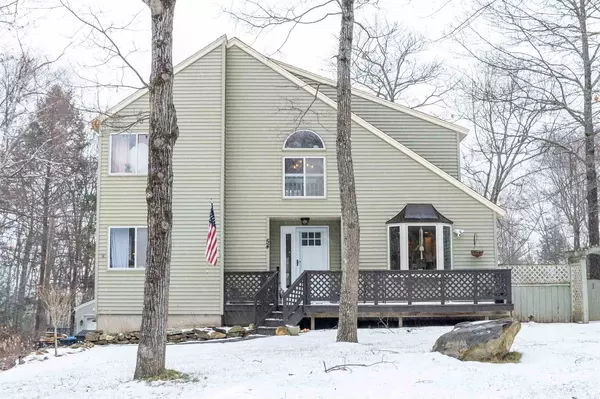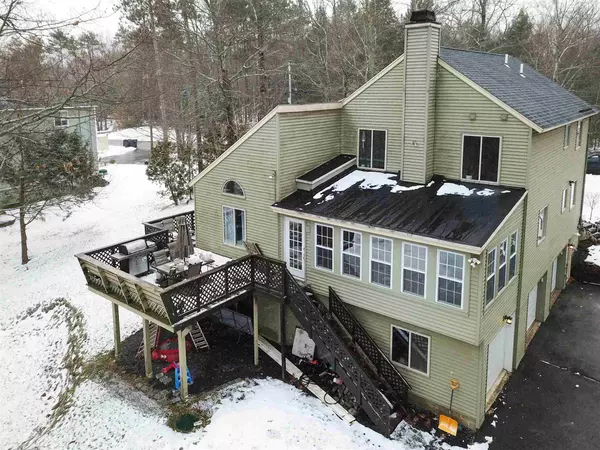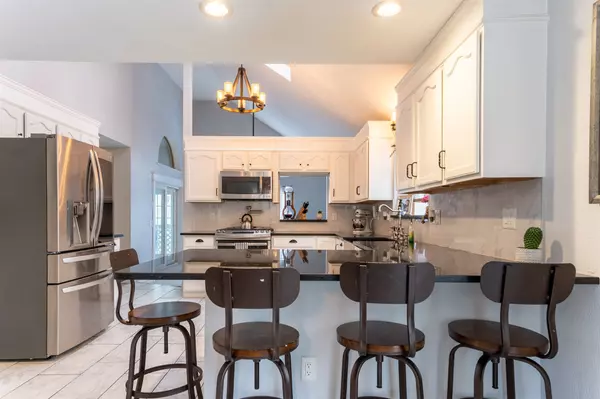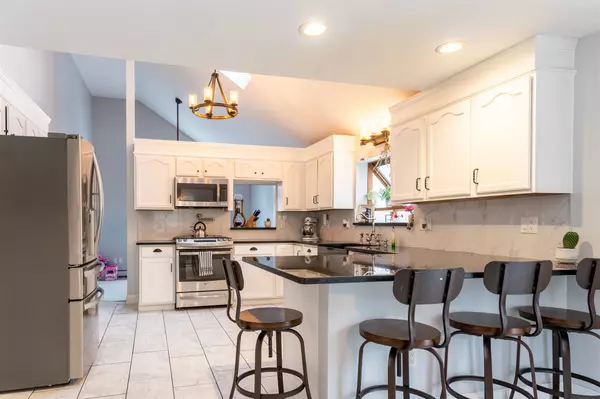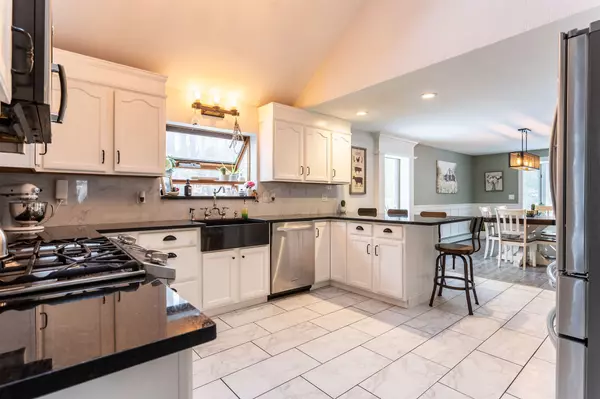Bought with Debbie Collyns • Keller Williams Gateway Realty/Salem
$515,000
$489,900
5.1%For more information regarding the value of a property, please contact us for a free consultation.
4 Beds
3 Baths
3,243 SqFt
SOLD DATE : 03/12/2021
Key Details
Sold Price $515,000
Property Type Single Family Home
Sub Type Single Family
Listing Status Sold
Purchase Type For Sale
Square Footage 3,243 sqft
Price per Sqft $158
MLS Listing ID 4843205
Sold Date 03/12/21
Style Contemporary
Bedrooms 4
Full Baths 2
Three Quarter Bath 1
Construction Status Existing
Year Built 1998
Annual Tax Amount $9,428
Tax Year 2019
Lot Size 0.910 Acres
Acres 0.91
Property Description
This home is a beauty! 4 bedroom 3 bath home with impressive updates galore! First floor features an open concept Kitchen and Dining area, brand new beautiful bamboo flooring, a bedroom and 3/4 bath with laundry room, large living room with pellet stove and custom built ins. Bright sun room which leads to the rear deck. Plus an additional room wih vaulted ceilings and skylights for you to suite your needs! Upstairs you will find a gorgeous master bedroom with a gorgeous brand new en suit! 2 additional bedrooms and a full bath complete the second floor. The walkout basement features a huge room for additional family space, play room etc. 3 car garage under plus a wonderful detached 2 car garage. This home has a new septic system, new pex plumbing, recent roof, new furnace, new flooring and much more! There is a storage shed/chicken coop in the backyard as well for even more storage! Great space in this beautiful house. Don't let this one get away.
Location
State NH
County Nh-rockingham
Area Nh-Rockingham
Zoning RURAL
Rooms
Basement Entrance Walkout
Basement Climate Controlled, Concrete Floor, Daylight, Partially Finished, Storage Space, Walkout, Interior Access, Exterior Access
Interior
Interior Features Blinds, Cathedral Ceiling, Ceiling Fan, Dining Area, Fireplaces - 1, Kitchen/Dining, Primary BR w/ BA, Natural Light, Skylight, Storage - Indoor, Vaulted Ceiling, Laundry - 1st Floor
Heating Gas - LP/Bottle, Pellet
Cooling None
Flooring Bamboo, Tile
Equipment Smoke Detector, Stove-Pellet
Exterior
Exterior Feature Vinyl Siding
Parking Features Under
Garage Spaces 5.0
Garage Description Driveway, Garage, Parking Spaces 6+, Paved
Utilities Available Other
Roof Type Shingle - Asphalt
Building
Lot Description Landscaped, Wooded
Story 2
Foundation Poured Concrete
Sewer Leach Field, Private, Septic
Water Community
Construction Status Existing
Read Less Info
Want to know what your home might be worth? Contact us for a FREE valuation!

Our team is ready to help you sell your home for the highest possible price ASAP


"My job is to find and attract mastery-based agents to the office, protect the culture, and make sure everyone is happy! "

