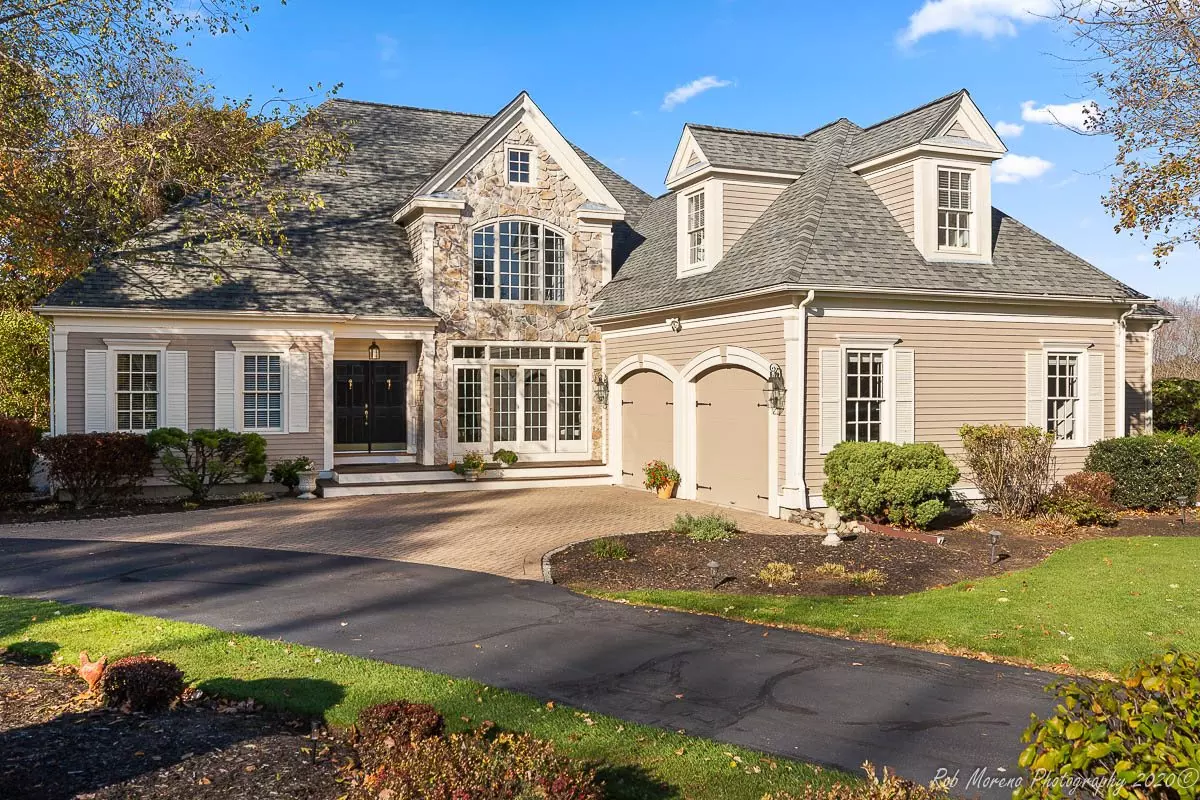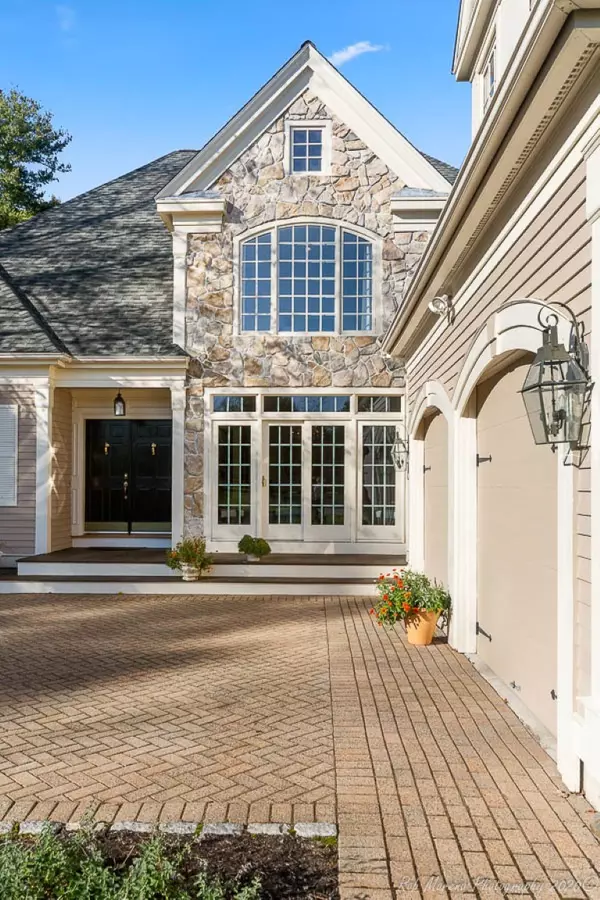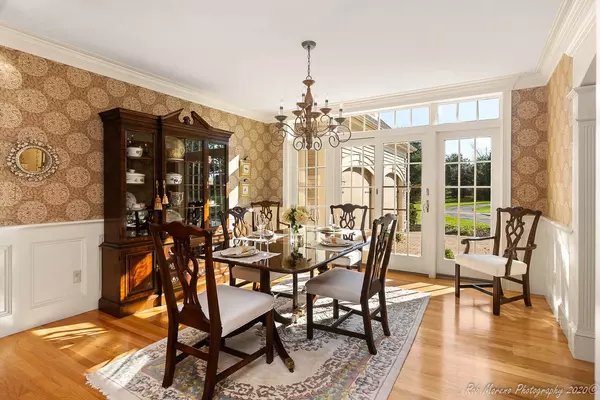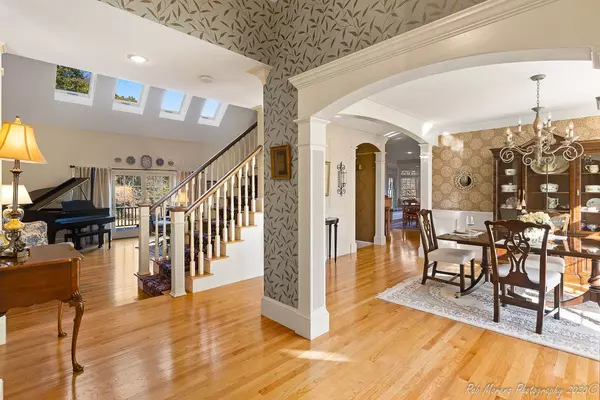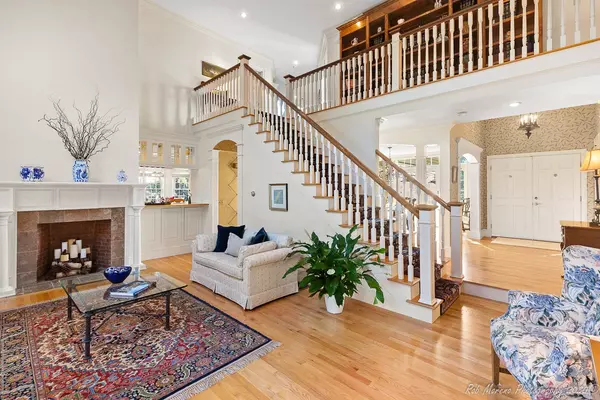Bought with Darlene Couture • Keller Williams Gateway Realty/Salem
$1,100,000
$1,150,000
4.3%For more information regarding the value of a property, please contact us for a free consultation.
5 Beds
5 Baths
4,371 SqFt
SOLD DATE : 03/12/2021
Key Details
Sold Price $1,100,000
Property Type Single Family Home
Sub Type Single Family
Listing Status Sold
Purchase Type For Sale
Square Footage 4,371 sqft
Price per Sqft $251
Subdivision Spring Hill Run
MLS Listing ID 4837586
Sold Date 03/12/21
Style Colonial
Bedrooms 5
Full Baths 2
Half Baths 2
Three Quarter Bath 1
Construction Status Existing
Year Built 1998
Annual Tax Amount $18,499
Tax Year 2019
Lot Size 2.010 Acres
Acres 2.01
Property Description
Welcome to 91 Drinkwater Road, where from the moment that you step inside this stunning home, you'll instantly feel right at home and find it impossible not to immediately fall in love. Gorgeous, unique and noteworthy architecture details thru-out will capture your eye. The warm, welcoming foyer opens beautifully into the spacious, sun-filled E-I-K w/gas fp, breakfast bar, built-ins, wet bar, custom cabinetry, SS applcs, lovely window seat & access to the 3-season porch w/sweeping views of the beautifully landscaped private backyard. For entertaining, the formal DR & LR w/soaring ceiling, wood fp & skylights & access to deck will be enjoyed. Grand 1st flr MBR offers you comfort w/private back deck w/hot tub, lrg walk-in closet & master BA. The 2nd flr is flexible, spacious & has a room to meet every need! If you work from home you can take your pick of a private office space, or you can enjoy the space the current owners have thoughtfully setup & enjoyed. Spacious BR’s on this lvl each offering a wonderful touch! One offers a step up style built-in nook area, another boasts a great little playrm or storage area, while another BR offers a Jack & Jill BA. The custom built-ins thru-out this home are simply amazing! The fnshd LL is an added bonus w/custom pool table & entertainment system being left as gifts to the buyers! Many upgrades & updates. List available upon request! This home truly offers the perfect blend of comfort & luxury! Private showings only to qualified buyers.
Location
State NH
County Nh-rockingham
Area Nh-Rockingham
Zoning AGRI/RES
Rooms
Basement Entrance Interior
Basement Bulkhead, Concrete Floor, Finished, Full, Stairs - Interior, Interior Access, Exterior Access
Interior
Interior Features Central Vacuum, Attic, Cathedral Ceiling, Dining Area, Draperies, Fireplace - Gas, Fireplace - Wood, Fireplaces - 2, Home Theatre Wiring, Laundry Hook-ups, Primary BR w/ BA, Natural Light, Natural Woodwork, Security, Skylight, Surround Sound Wiring, Vaulted Ceiling, Walk-in Closet, Wet Bar, Laundry - 1st Floor
Heating Oil
Cooling Central AC, Multi Zone
Flooring Carpet, Ceramic Tile, Hardwood
Equipment Air Conditioner, CO Detector, Irrigation System, Security System, Smoke Detectr-Hard Wired
Exterior
Exterior Feature Clapboard, Stone
Garage Attached
Garage Spaces 2.0
Garage Description Driveway, Garage, Off Street, Parking Spaces 5 - 10, Paved
Utilities Available Phone, Cable, Gas - LP/Bottle, Internet - Cable, Underground Utilities
Roof Type Shingle - Architectural
Building
Lot Description Country Setting, Landscaped, Level, Open, Subdivision, Wooded
Story 2
Foundation Poured Concrete
Sewer Leach Field, Private, Septic
Water Drilled Well, Private, Purifier/Soft
Construction Status Existing
Schools
Elementary Schools Lincoln Akerman School
Middle Schools Lincoln Akerman School
High Schools Winnacunnet High School
School District Hampton Falls
Read Less Info
Want to know what your home might be worth? Contact us for a FREE valuation!

Our team is ready to help you sell your home for the highest possible price ASAP


"My job is to find and attract mastery-based agents to the office, protect the culture, and make sure everyone is happy! "

