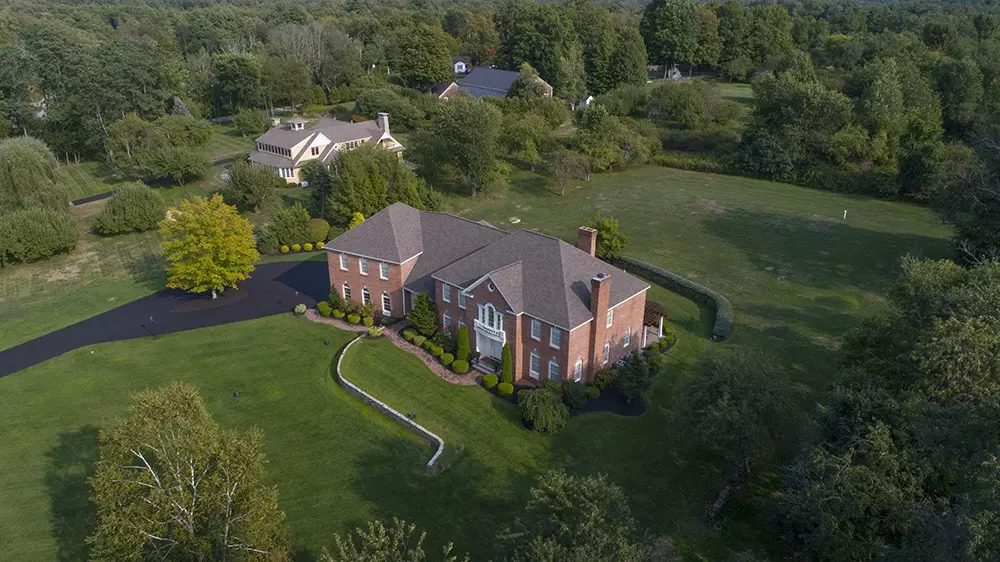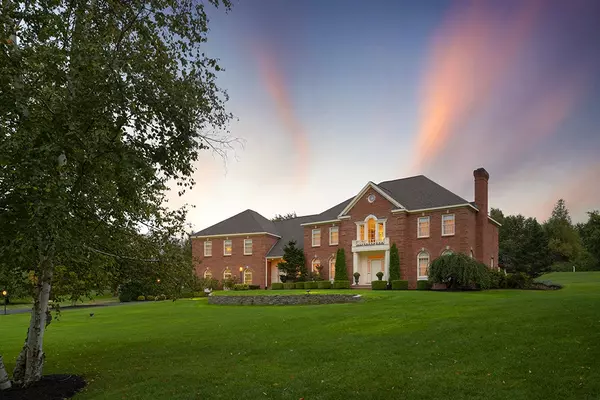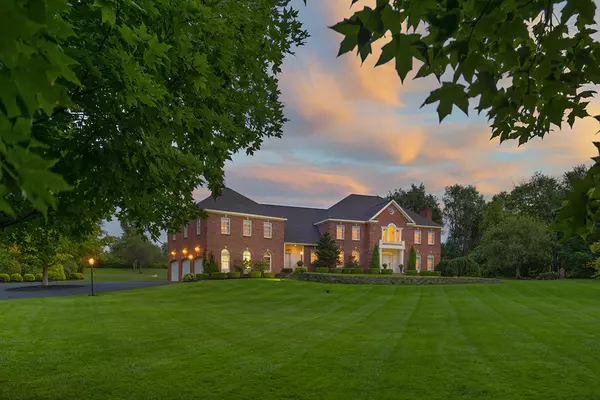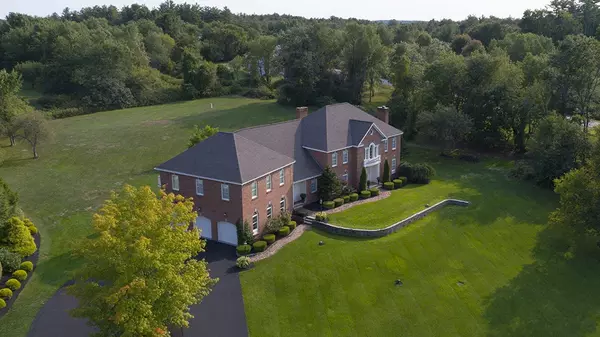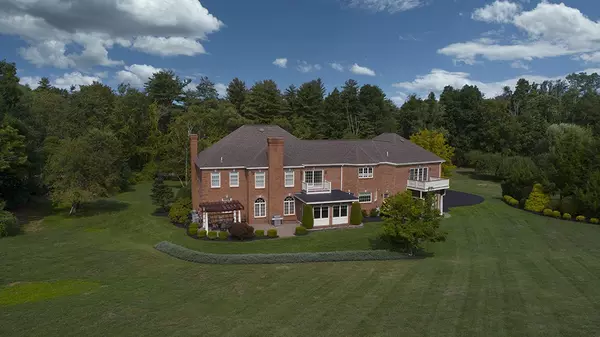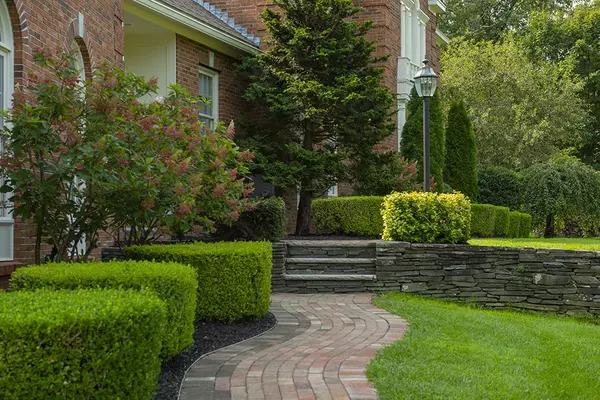Bought with Patrick Carey • Carey Giampa, LLC/Seabrook Beach
$1,600,000
$1,689,000
5.3%For more information regarding the value of a property, please contact us for a free consultation.
4 Beds
4 Baths
6,707 SqFt
SOLD DATE : 03/29/2021
Key Details
Sold Price $1,600,000
Property Type Single Family Home
Sub Type Single Family
Listing Status Sold
Purchase Type For Sale
Square Footage 6,707 sqft
Price per Sqft $238
MLS Listing ID 4830405
Sold Date 03/29/21
Style Colonial
Bedrooms 4
Full Baths 3
Three Quarter Bath 1
Construction Status Existing
Year Built 1996
Annual Tax Amount $25,720
Tax Year 2019
Lot Size 2.060 Acres
Acres 2.06
Property Description
Rural Hampton Falls is the setting for this custom-built brick manor home sited on 2.06 meticulously landscaped acres on a quiet country road that is a designated scenic road bordered by stone walls and rolling countryside. Twelve detailed rooms featuring only the finest materials and finish for this builder/developer-built one-owner 6,707sf luxury home. Epicurean-inspired island kitchen w/quartz tops, custom-built birch cabinetry, planning desk, double ovens and all open to the spacious breakfast room. A superb, tiled sunroom overlooking the rear grounds and outdoor patio/trellis features radiant heated tiled floors for those cool winter nights. Sunken family room with wood-burning fireplace. One of the most elegant, two-story marble entry foyer you've ever seen in a home is open to the living room with marble fireplace (gas) and the custom paneled formal dining room - an entertaining home for family and holidays. Private study features twin corner built-ins and a gracious view of the grounds. Luxurious master suite features a third fireplace (gas) and a separate sitting area with balcony over looking the rear yard. The resort-like master bath features radiant heated marble floors, whirlpool tub, a 6'8" x 4'11" walk-in shower, a private sauna and an incredible 21'2"x9'8" walk-in closet w/separate 7'2"x4'11" cedar walk-in closet. Stunning "great room" features billiard area/media/bar area. Basement features a private gymnasium and workshop w/400amp. Pool-ready yard!
Location
State NH
County Nh-rockingham
Area Nh-Rockingham
Zoning agricultural/residential
Rooms
Basement Entrance Interior
Basement Concrete, Concrete Floor, Full, Partially Finished, Stairs - Interior, Stairs - Basement
Interior
Interior Features Central Vacuum, Attic, Fireplaces - 3+, Sauna
Heating Oil
Cooling Central AC, Multi Zone
Flooring Bamboo, Carpet, Ceramic Tile, Hardwood, Marble, Wood
Equipment Irrigation System, Security System, Smoke Detectr-Hard Wired
Exterior
Exterior Feature Brick Veneer
Garage Attached
Garage Spaces 3.0
Garage Description Driveway, Garage, On-Site, Parking Spaces 11 - 20, Paved
Utilities Available Cable - Available, Gas - LP/Bottle, Internet - Cable, Telephone Available
Roof Type Shingle - Asphalt
Building
Lot Description Country Setting, Landscaped, Level, Orchards, Subdivision
Story 2.5
Foundation Poured Concrete
Sewer On-Site Septic Exists, Private
Water Drilled Well, Private
Construction Status Existing
Schools
Elementary Schools Lincoln Akerman School
Middle Schools Lincoln Akerman School
High Schools Winnacunnet High School
School District Hampton Falls
Read Less Info
Want to know what your home might be worth? Contact us for a FREE valuation!

Our team is ready to help you sell your home for the highest possible price ASAP


"My job is to find and attract mastery-based agents to the office, protect the culture, and make sure everyone is happy! "

