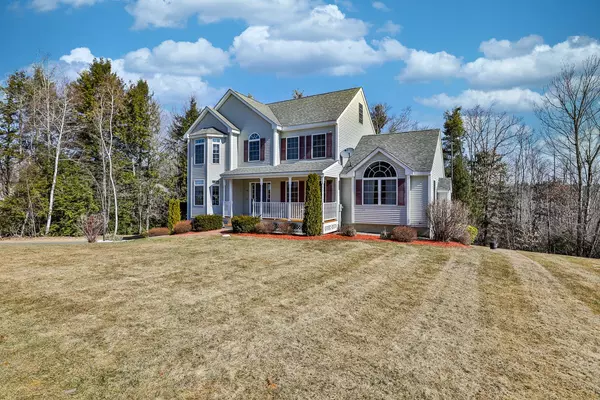Bought with Lauren Meader • Keller Williams Realty-Metropolitan
$535,000
$489,000
9.4%For more information regarding the value of a property, please contact us for a free consultation.
3 Beds
3 Baths
2,800 SqFt
SOLD DATE : 04/16/2021
Key Details
Sold Price $535,000
Property Type Single Family Home
Sub Type Single Family
Listing Status Sold
Purchase Type For Sale
Square Footage 2,800 sqft
Price per Sqft $191
MLS Listing ID 4850534
Sold Date 04/16/21
Style Colonial
Bedrooms 3
Full Baths 2
Half Baths 1
Construction Status Existing
Year Built 2011
Annual Tax Amount $9,581
Tax Year 2020
Lot Size 3.620 Acres
Acres 3.62
Property Description
All offers due before 4:00 pm Saturday March 13th. Spacious colonial on 3.6 acres in friendly secluded neighborhood. Pulling up to this beautiful home you will fall in love with all the architectural details including the farmers porch, bump outs, roof lines & Palladian windows. The light filled first floor includes an eat-in kitchen with slider to the deck, formal dining room with wainscoting, living room with pellet stove, powder room with laundry hookups and a great room with a gas fireplace & cathedral ceiling. The second floor boasts a large bedroom with private bath and walk in closet along with 2 additional generous sized bedrooms and a second full bath. The finished third floor makes a great 4th bedroom, office or rec room. Some of the many amenities include central A/C, irrigation system, fire suppression sprinkler system generator hook-up, a 4-bedroom septic & above ground pool. Schedule your showing today to view this charming home!
Location
State NH
County Nh-rockingham
Area Nh-Rockingham
Zoning 01 Rural
Rooms
Basement Entrance Walkout
Basement Full
Interior
Heating Gas - LP/Bottle
Cooling Central AC
Flooring Carpet, Hardwood
Equipment Irrigation System, Sprinkler System, Stove-Pellet
Exterior
Exterior Feature Vinyl Siding
Parking Features Under
Garage Spaces 2.0
Utilities Available Gas - LP/Bottle, Internet - Cable
Roof Type Shingle
Building
Lot Description Landscaped
Story 2
Foundation Poured Concrete
Sewer Private
Water Drilled Well, Private
Construction Status Existing
Schools
Elementary Schools Danville Elementary School
Middle Schools Timberlane Regional Middle
High Schools Timberlane Regional High Sch
School District Timberlane Regional
Read Less Info
Want to know what your home might be worth? Contact us for a FREE valuation!

Our team is ready to help you sell your home for the highest possible price ASAP


"My job is to find and attract mastery-based agents to the office, protect the culture, and make sure everyone is happy! "






