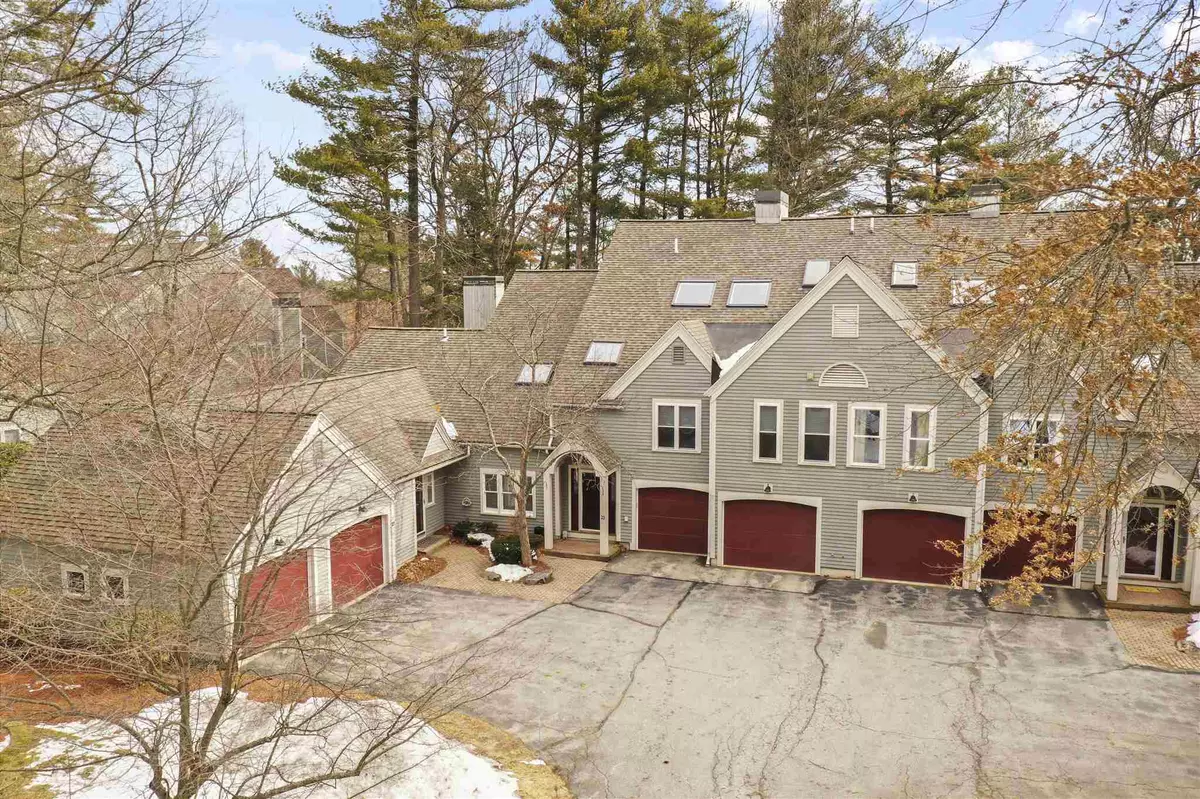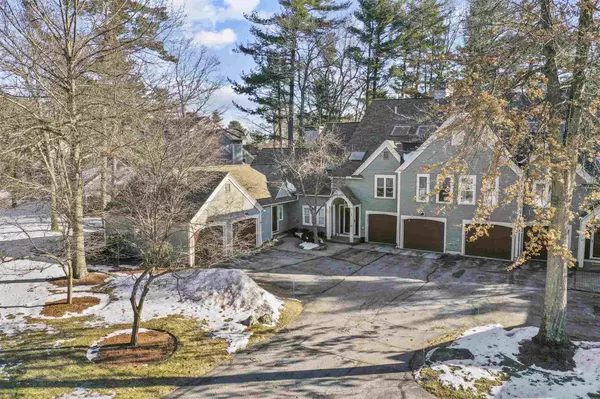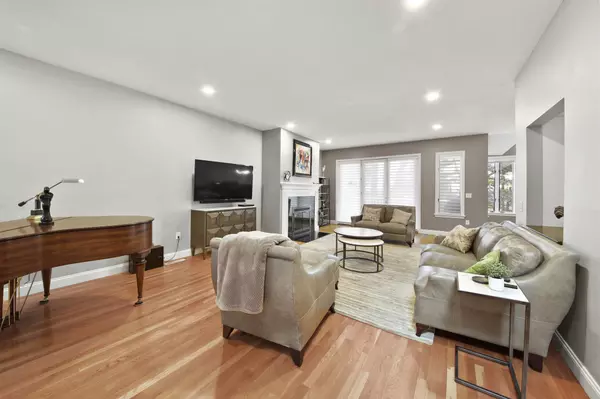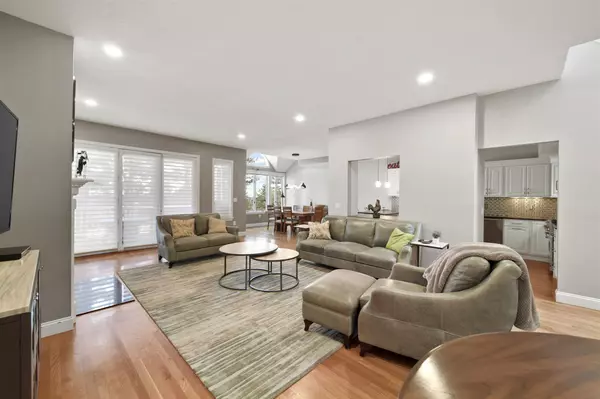Bought with Ella Reape • Keller Williams Gateway Realty
$649,900
$649,900
For more information regarding the value of a property, please contact us for a free consultation.
3 Beds
4 Baths
3,107 SqFt
SOLD DATE : 04/23/2021
Key Details
Sold Price $649,900
Property Type Condo
Sub Type Condo
Listing Status Sold
Purchase Type For Sale
Square Footage 3,107 sqft
Price per Sqft $209
Subdivision Sky Meadow
MLS Listing ID 4849618
Sold Date 04/23/21
Style Townhouse
Bedrooms 3
Full Baths 3
Half Baths 1
Construction Status Existing
HOA Fees $743/mo
Year Built 1986
Annual Tax Amount $12,313
Tax Year 2020
Property Description
Gorgeous golf villa in the gated community of Sky Meadow awaits new owners! Enjoy the beautiful views of the 15th & 18th fairways and gleaming HW floors! Spacious and open living room greets you with a lovely fireplace, new lighting and tons of natural light! Bright formal dining room is open to your exquisitely remodeled kitchen featuring pendant lighting, custom cabinetry, breakfast bar, Viking appliances, unique backsplash and granite countertops! A large 21x14 room with built in cabinetry and hardwood floors can be used as a Family room, office or 4th bedroom. Beautifully updated 1/2 bath/laundry round out this level. Upstairs your Master suite awaits! Abundant in size with new windows, a walk in closet and balcony views of the golf course, 2 skylights AND a remodeled full bath with linen closet, dual sink granite top vanity, large tiled walk-in shower w/ another skylight! Another large bedroom or amazing dressing room, fully remodeled with custom built-ins, and custom closets completes the upper level. The lower level boasts a huge family room with a triple slider to a patio & 15th fairway, crown molding, w2w carpet and 2 large double closets. There is also an additional bedroom & full bath on this level. Perfect floor plan for entertaining! Custom blinds in office and 2nd floor bedroom. Add'l built in attic storage off 2nd bedroom. Golf cart included! Too many updates to mention - a must see!
Location
State NH
County Nh-hillsborough
Area Nh-Hillsborough
Zoning R40
Rooms
Basement Entrance Walkout
Basement Daylight, Finished, Full
Interior
Heating Gas - Natural
Cooling Central AC
Exterior
Exterior Feature Shingle
Garage Attached
Garage Spaces 2.0
Utilities Available Cable - Available, Gas - Underground, Internet - Cable, Underground Utilities
Amenities Available Building Maintenance, Master Insurance, Landscaping, Common Acreage, Security, Snow Removal, Trash Removal
Roof Type Shingle - Asphalt
Building
Lot Description Condo Development, Landscaped
Story 2
Foundation Poured Concrete
Sewer Public
Water Public
Construction Status Existing
Schools
Elementary Schools Bicentennial Elementary School
Middle Schools Fairgrounds Middle School
High Schools Nashua High School South
Read Less Info
Want to know what your home might be worth? Contact us for a FREE valuation!

Our team is ready to help you sell your home for the highest possible price ASAP


"My job is to find and attract mastery-based agents to the office, protect the culture, and make sure everyone is happy! "






