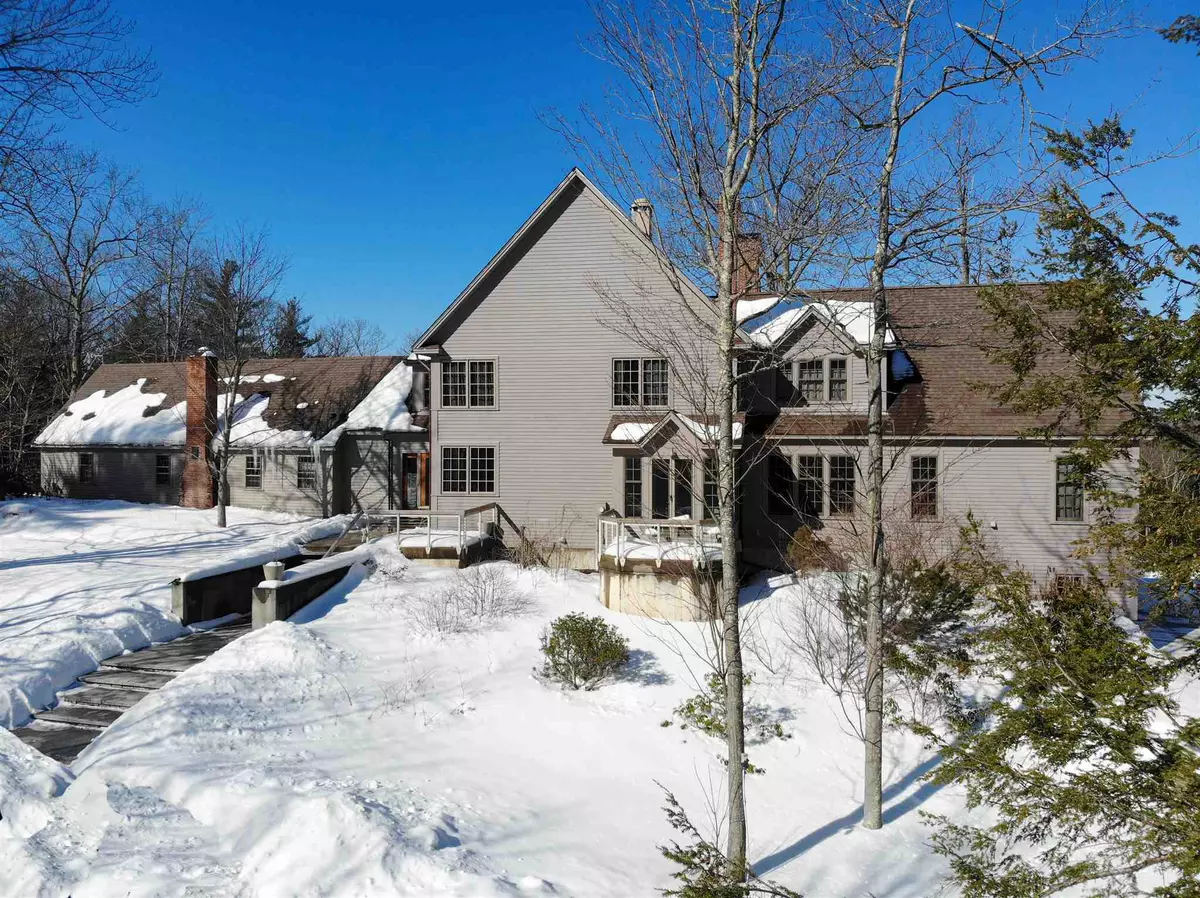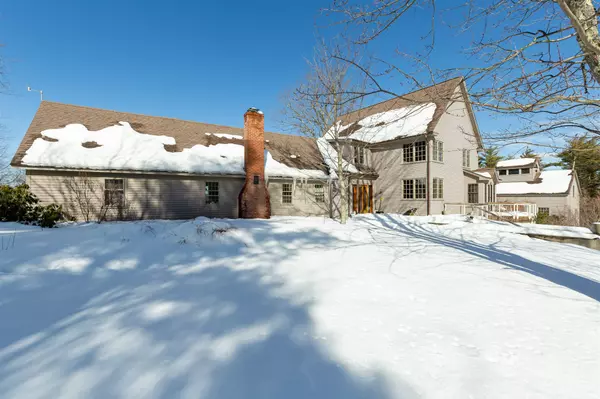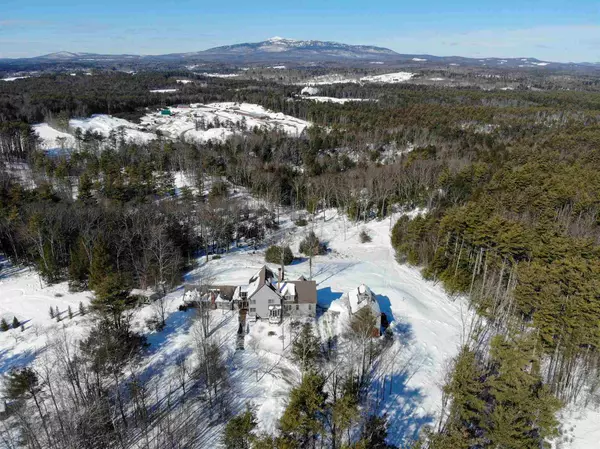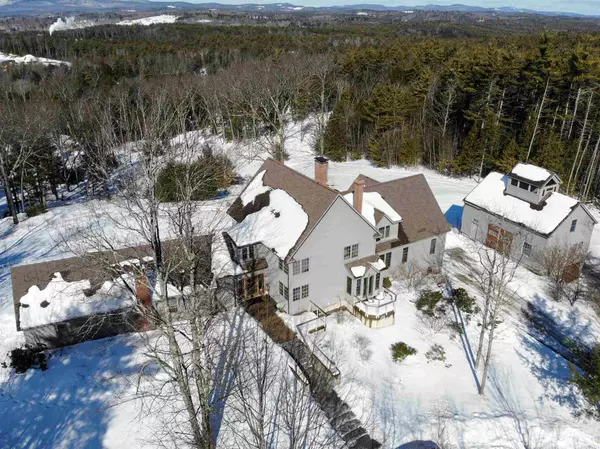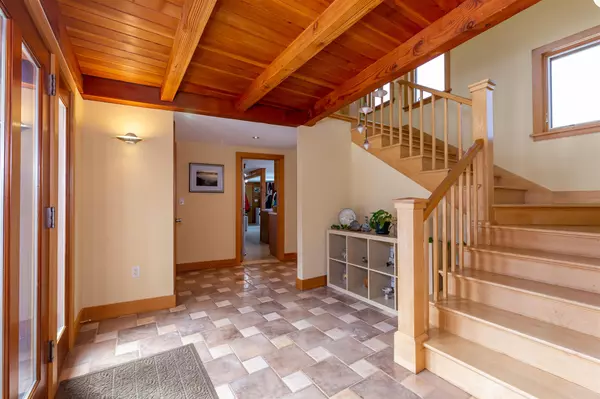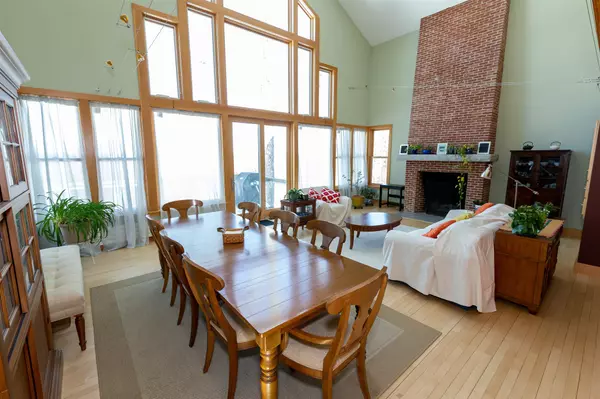Bought with Colin Murdough • Bean Group / Peterborough
$970,000
$1,050,000
7.6%For more information regarding the value of a property, please contact us for a free consultation.
6 Beds
6 Baths
7,342 SqFt
SOLD DATE : 05/14/2021
Key Details
Sold Price $970,000
Property Type Single Family Home
Sub Type Single Family
Listing Status Sold
Purchase Type For Sale
Square Footage 7,342 sqft
Price per Sqft $132
MLS Listing ID 4850862
Sold Date 05/14/21
Style Modern Architecture,Modified
Bedrooms 6
Full Baths 5
Half Baths 1
Construction Status Existing
Year Built 2001
Annual Tax Amount $15,915
Tax Year 2019
Lot Size 7.000 Acres
Acres 7.0
Property Description
Breathtaking panoramic views of Mount Monadnock and 7 acres of mature trees, rolling hills and walking trails! Local award winning builder designed this quintessential architectural Post & Beam home. The open concept living and expansive windows allow you to enjoy all nature has to offer, whether it's cooking dinner, entertaining guests or relaxing next to a crackling fire. A first floor master suite w/ private deck, magnificent views and luxurious master bath that is a must see. Three additional bedrooms, spacious family room/office, full bath, finished basement w/ full walkout, and heated garage that could house 2+cars, complete the main house. You will appreciate the attention to details such as, the radiant floor heat, heated towel bar, warming drawer, breakfast nook, and large walk in pantry. The attached original cottage is equipped with a kitchen, 2-3 bedrooms, 1.5 baths, washer/dryer, fireplace, screened in porch and incredible views, that could be ideal for guests, extended family, caretaker or has rental potential. Wait there's more.. A gorgeous detached post and beam barn that has recently been converted into 1600 sq. feet of an open concept living space w/ 1st floor bedroom and 3/4 bath, second story bedroom/office area with 1/2 bath and fun little copula to check out even more picturesque views. The barn has its own garage under with exterior access and plenty of room for a car/truck and those outdoor toys you will want to have. Showings start March 19,2021.
Location
State NH
County Nh-hillsborough
Area Nh-Hillsborough
Zoning RURAL
Rooms
Basement Entrance Interior
Basement Concrete Floor, Crawl Space, Daylight, Partially Finished, Stairs - Interior, Storage Space, Walkout, Stairs - Basement
Interior
Interior Features Attic, Cathedral Ceiling, Dining Area, Fireplace - Gas, Fireplace - Wood, Fireplaces - 2, Hearth, In-Law/Accessory Dwelling, Kitchen Island, Kitchen/Dining, Living/Dining, Primary BR w/ BA, Natural Light, Natural Woodwork, Vaulted Ceiling, Walk-in Closet, Walk-in Pantry, Laundry - 1st Floor
Heating Gas - LP/Bottle, Multi Fuel, Oil
Cooling None
Flooring Carpet, Hardwood, Softwood, Tile
Equipment Irrigation System, Smoke Detector, Generator - Standby
Exterior
Exterior Feature Wood
Garage Attached
Garage Spaces 2.0
Utilities Available Cable - Available
Roof Type Shingle - Architectural
Building
Lot Description Country Setting, Landscaped, Mountain View, Recreational, Secluded, Trail/Near Trail, View, Walking Trails, Wooded
Story 2
Foundation Poured Concrete
Sewer 1500+ Gallon, Leach Field, Private, Septic
Water Drilled Well, Private
Construction Status Existing
Schools
Elementary Schools Peterborough Elem School
Middle Schools South Meadow School
High Schools Contoocook Valley Regional Hig
School District Contoocook Valley Sd Sau #1
Read Less Info
Want to know what your home might be worth? Contact us for a FREE valuation!

Our team is ready to help you sell your home for the highest possible price ASAP


"My job is to find and attract mastery-based agents to the office, protect the culture, and make sure everyone is happy! "

