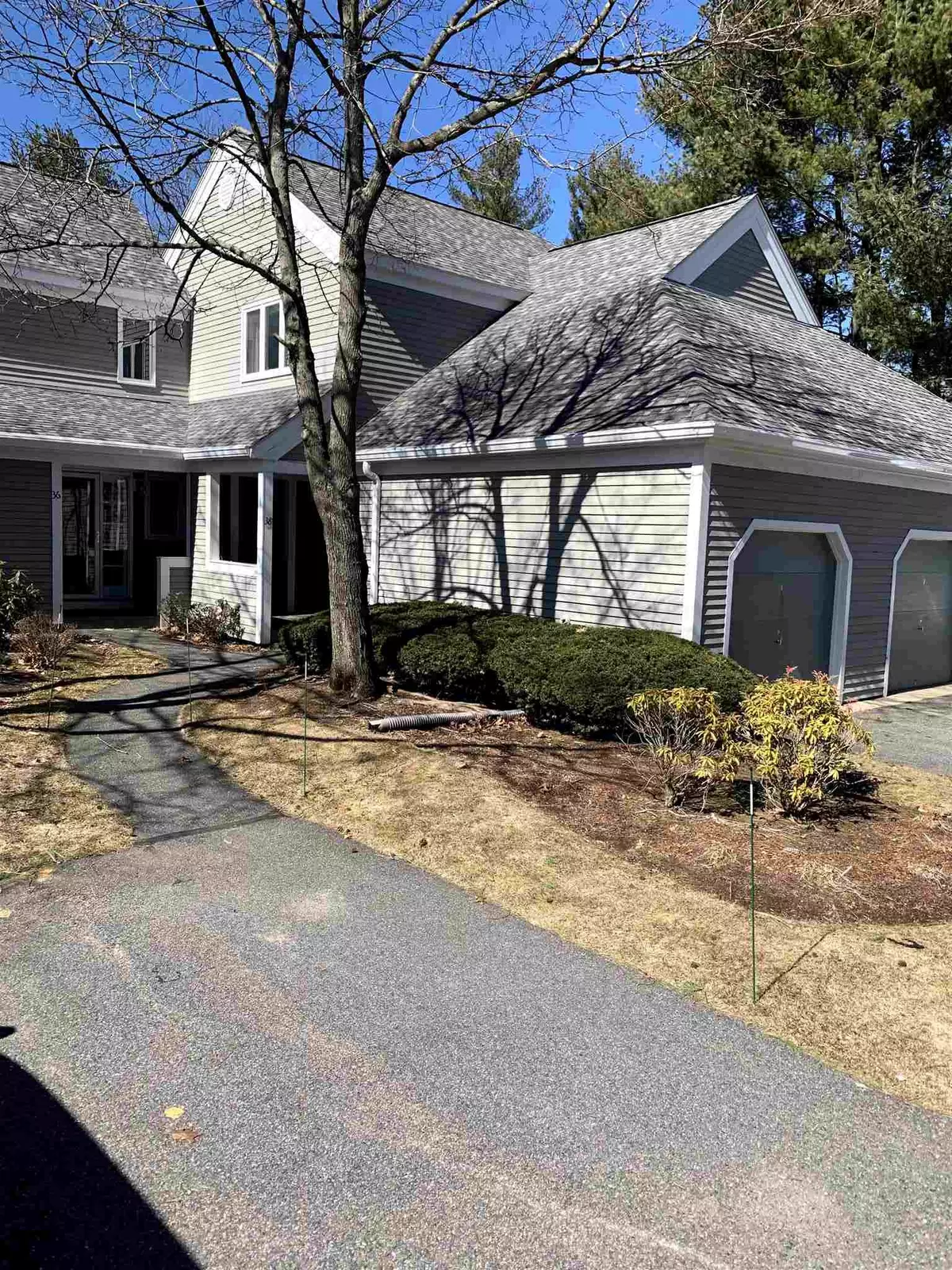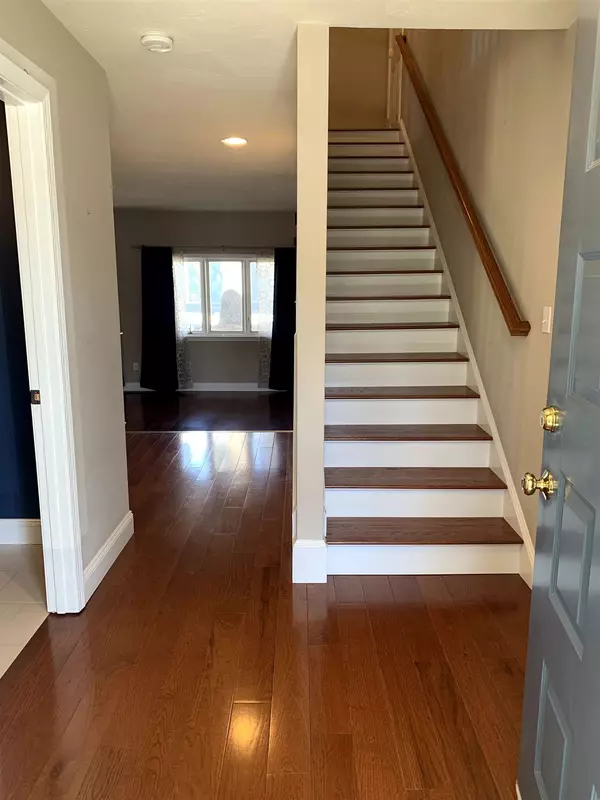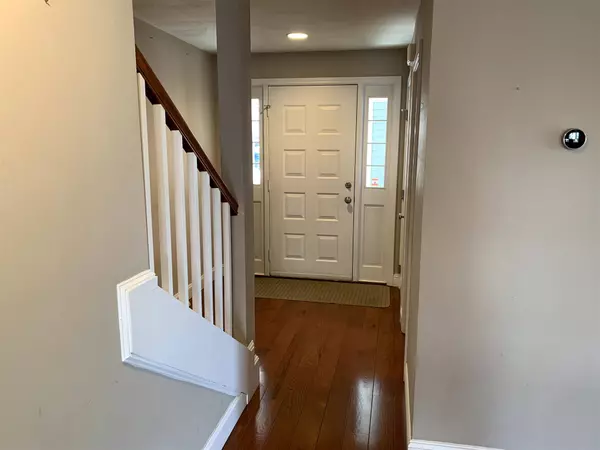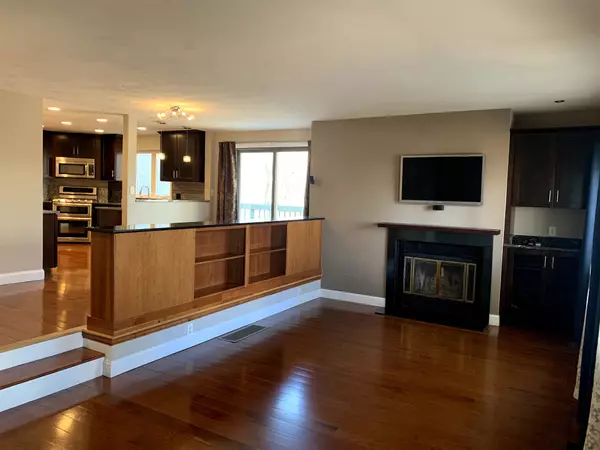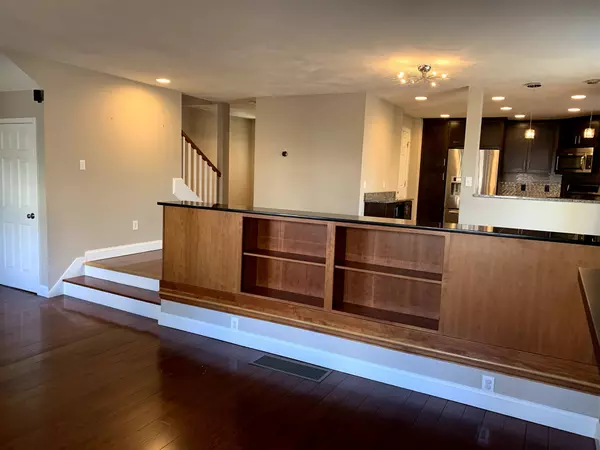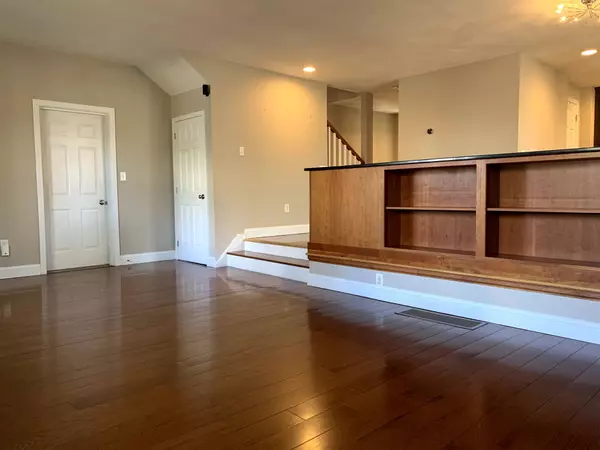Bought with Patricia Clancey • Pat Clancey Realty
$409,000
$379,900
7.7%For more information regarding the value of a property, please contact us for a free consultation.
3 Beds
3 Baths
2,287 SqFt
SOLD DATE : 04/30/2021
Key Details
Sold Price $409,000
Property Type Condo
Sub Type Condo
Listing Status Sold
Purchase Type For Sale
Square Footage 2,287 sqft
Price per Sqft $178
Subdivision Ledgewood Hills
MLS Listing ID 4851056
Sold Date 04/30/21
Style Townhouse
Bedrooms 3
Full Baths 1
Half Baths 1
Three Quarter Bath 1
Construction Status Existing
HOA Fees $460/mo
Year Built 1986
Annual Tax Amount $6,284
Tax Year 2019
Property Description
Private 3 Bedroom, 2 1/2 Bath Townhome located at Desirable Ledgewood Hills. This completely remodeled unit showcases designer finishes including a Custom Kitchen complete with granite counters, backsplash, stainless steel appliances and walk-in Pantry. The living room includes built-ins galore, Bose Surround Sound System and flat screen TV above the cozy wood burning fireplace. Up the oak staircase you will find 3 spacious bedrooms including a master suite which features a custom walk-in closet and deluxe bath. Master Bath includes a double sink vanity and tile shower. Laundry is located on the second floor for added convenience. The large finished lower level with walk-out access to private backyard provides ample space for that home office and gym. Enjoy the convenience of direct access to the attached garage and attic space. Ledgewood Hills is renowned for its convenient location, manicured landscape, pools, tennis courts, playground and pet friendly walking neighborhood. Broker Interest.
Location
State NH
County Nh-hillsborough
Area Nh-Hillsborough
Zoning R9
Rooms
Basement Entrance Walkout
Basement Climate Controlled, Daylight, Finished, Walkout, Exterior Access, Stairs - Basement
Interior
Interior Features Attic, Blinds, Ceiling Fan, Fireplace - Wood, Lighting - LED, Skylight, Surround Sound Wiring, Walk-in Closet, Walk-in Pantry, Laundry - 2nd Floor, Smart Thermostat
Heating Gas - Natural
Cooling Central AC
Flooring Carpet, Hardwood, Tile
Equipment Air Conditioner, CO Detector, Irrigation System, Smoke Detector
Exterior
Exterior Feature Clapboard
Garage Attached
Garage Spaces 1.0
Garage Description Assigned, Garage, Parking Spaces 2
Utilities Available Cable, Gas - Underground, Internet - Cable
Amenities Available Club House, Playground, Landscaping, Basketball Court, Common Acreage, Pool - In-Ground, Snow Removal, Tennis Court, Trash Removal
Roof Type Shingle - Architectural
Building
Lot Description Condo Development
Story 3
Foundation Concrete
Sewer Public
Water Public
Construction Status Existing
Read Less Info
Want to know what your home might be worth? Contact us for a FREE valuation!

Our team is ready to help you sell your home for the highest possible price ASAP


"My job is to find and attract mastery-based agents to the office, protect the culture, and make sure everyone is happy! "

