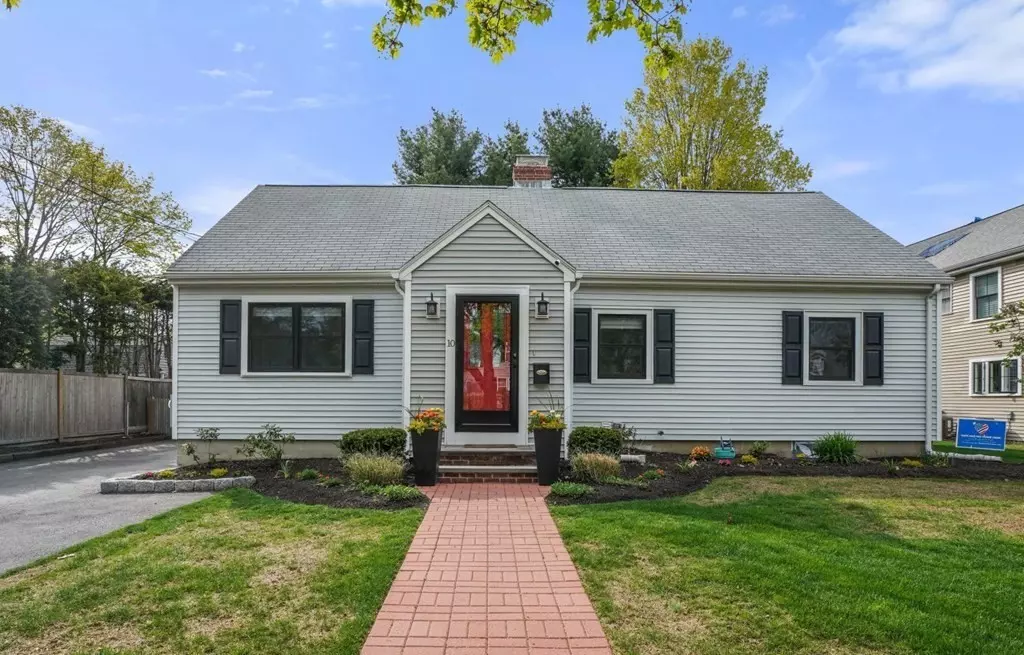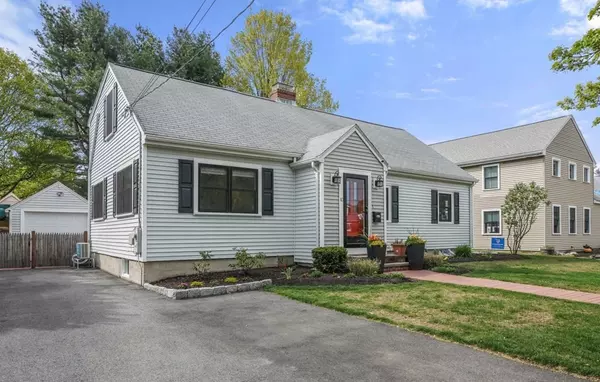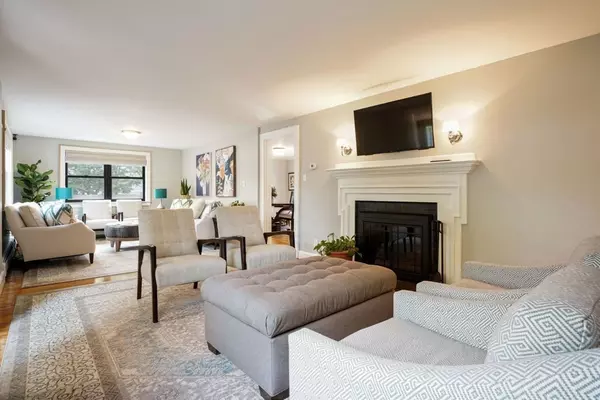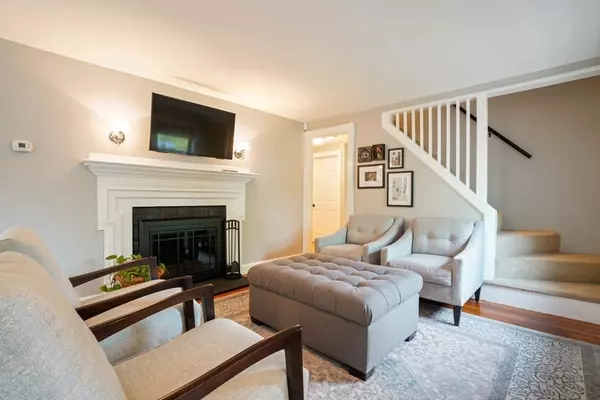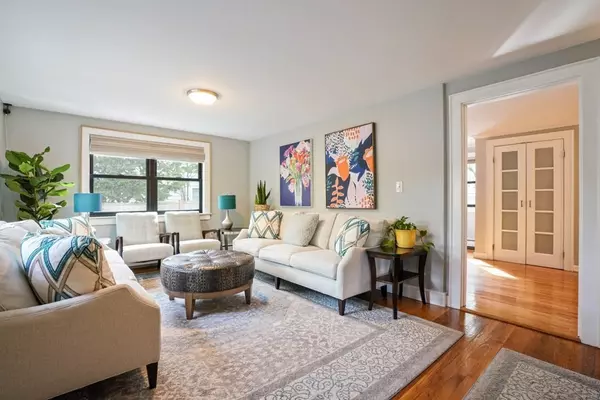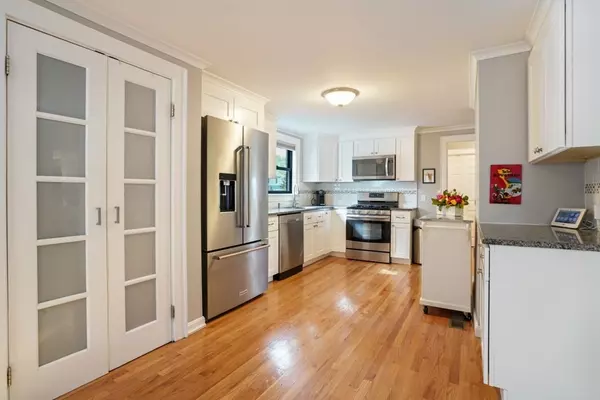$973,000
$799,000
21.8%For more information regarding the value of a property, please contact us for a free consultation.
4 Beds
2 Baths
2,495 SqFt
SOLD DATE : 06/15/2021
Key Details
Sold Price $973,000
Property Type Single Family Home
Sub Type Single Family Residence
Listing Status Sold
Purchase Type For Sale
Square Footage 2,495 sqft
Price per Sqft $389
Subdivision Warrendale
MLS Listing ID 72823499
Sold Date 06/15/21
Style Cape
Bedrooms 4
Full Baths 2
Year Built 1940
Annual Tax Amount $8,603
Tax Year 2021
Lot Size 8,276 Sqft
Acres 0.19
Property Description
Rarely available, pristine cape style home in one of Waltham’s most desirable neighborhoods! Impeccably maintained and recently updated, this home offers brand new Anderson windows, blown-in insulation, central air, stainless appliances, new garage roof and a professionally designed backyard oasis. The first floor boasts a bright, cheerful, eat-in granite kitchen with large pantry, a flexible family room, two bedrooms and a full bathroom. The second level is completed by two well appointed bedrooms including a primary bedroom with very generous closet spaces. Finally, the lower level has brand new flooring and provides valuable extra space for whatever one needs. This lovely home is truly a move-in delight that will afford quality and provide ease to buyer’s tired of the long and arduous search.
Location
State MA
County Middlesex
Zoning RES
Direction Main St to Bowker Rd to Farnum Rd to Ellery Rd
Rooms
Family Room Flooring - Hardwood
Basement Partially Finished
Primary Bedroom Level Second
Dining Room Flooring - Hardwood
Kitchen Flooring - Hardwood, Countertops - Stone/Granite/Solid, Recessed Lighting, Remodeled, Gas Stove
Interior
Interior Features Bonus Room
Heating Baseboard, Natural Gas, Ductless
Cooling Central Air, Ductless
Flooring Tile, Carpet, Hardwood, Flooring - Vinyl
Fireplaces Number 1
Fireplaces Type Living Room
Appliance Range, Dishwasher, Disposal, Microwave, Gas Water Heater, Tank Water Heater, Plumbed For Ice Maker, Utility Connections for Gas Range, Utility Connections for Gas Oven, Utility Connections for Gas Dryer, Utility Connections for Electric Dryer
Laundry In Basement, Washer Hookup
Exterior
Exterior Feature Rain Gutters, Professional Landscaping, Sprinkler System
Garage Spaces 1.0
Fence Fenced
Community Features Park, Highway Access, Public School
Utilities Available for Gas Range, for Gas Oven, for Gas Dryer, for Electric Dryer, Washer Hookup, Icemaker Connection
Waterfront false
Roof Type Shingle
Total Parking Spaces 4
Garage Yes
Building
Foundation Concrete Perimeter
Sewer Public Sewer
Water Public
Schools
Elementary Schools Fitzgerald
Middle Schools Mcdevitt
High Schools Waltham
Others
Acceptable Financing Contract
Listing Terms Contract
Read Less Info
Want to know what your home might be worth? Contact us for a FREE valuation!

Our team is ready to help you sell your home for the highest possible price ASAP
Bought with Anthony Contreras • Cornerstone Real Estate

"My job is to find and attract mastery-based agents to the office, protect the culture, and make sure everyone is happy! "

