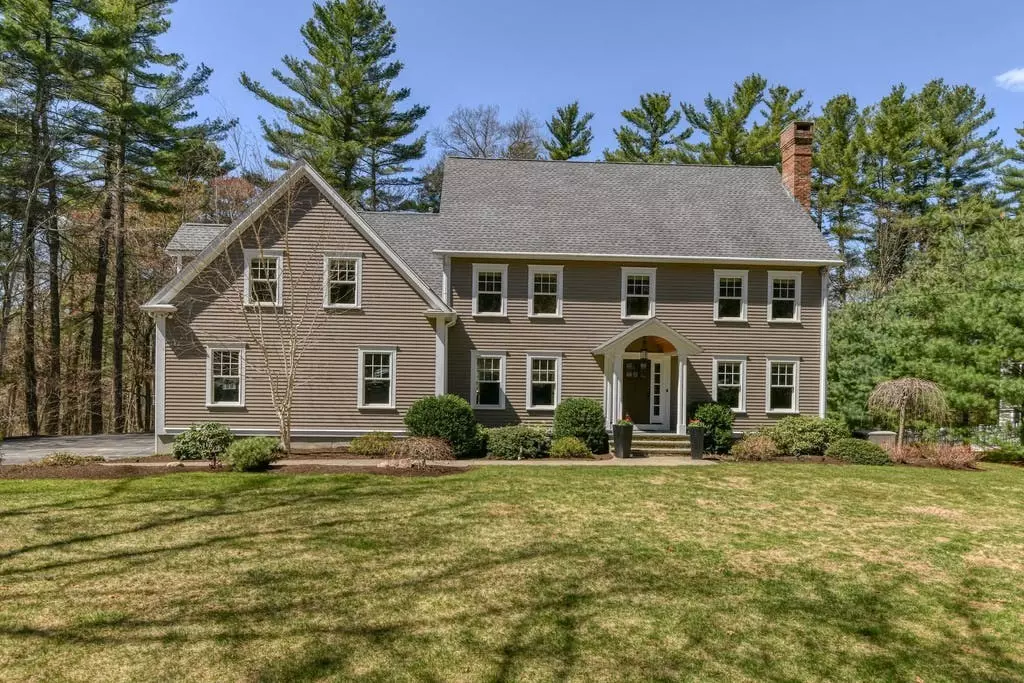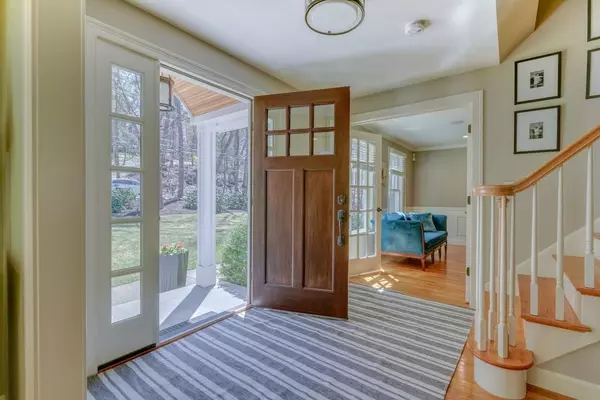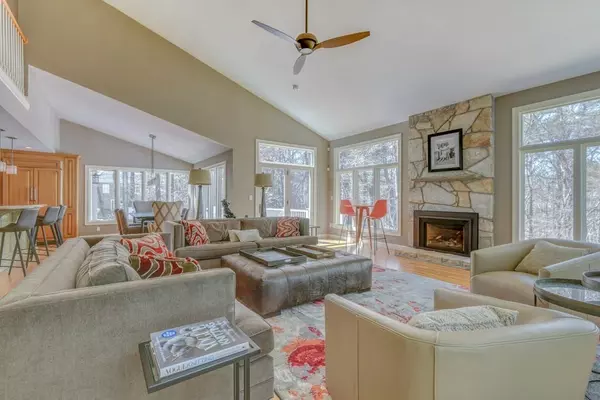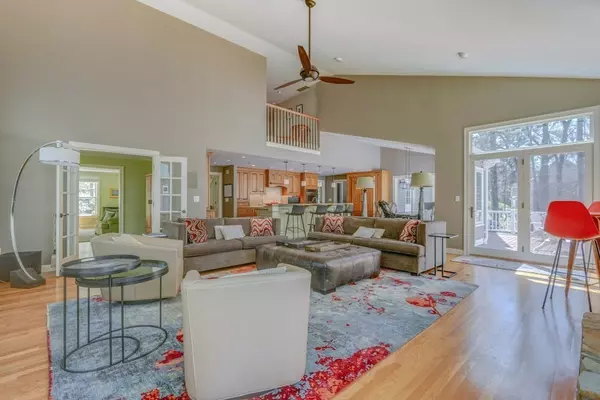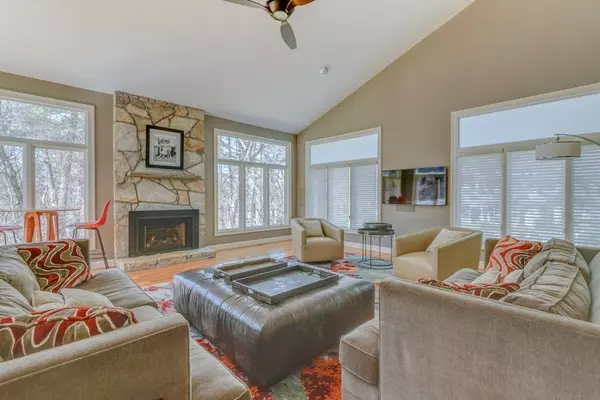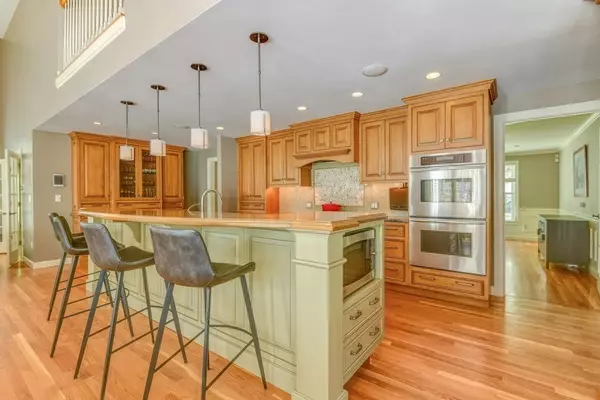$1,400,000
$1,275,000
9.8%For more information regarding the value of a property, please contact us for a free consultation.
4 Beds
3.5 Baths
3,698 SqFt
SOLD DATE : 06/18/2021
Key Details
Sold Price $1,400,000
Property Type Single Family Home
Sub Type Single Family Residence
Listing Status Sold
Purchase Type For Sale
Square Footage 3,698 sqft
Price per Sqft $378
Subdivision Noon Hill Reservation & Charles River Close By
MLS Listing ID 72814363
Sold Date 06/18/21
Style Colonial, Contemporary
Bedrooms 4
Full Baths 3
Half Baths 1
HOA Y/N false
Year Built 1993
Annual Tax Amount $16,277
Tax Year 2021
Lot Size 1.110 Acres
Acres 1.11
Property Description
Stunning 4 bedroom Colonial with many high end upgrades and custom details that will appeal to the most discerning buyer. As you enter the foyer your eyes are immediately drawn to the heart of the home - the family room/kitchen, enhanced with spectacular windows that bring the outside in.The custom kitchen offers granite counters, Wolf cooktop, Thermador double ovens and an island perfect for entertaining. A large dining room, living room and library could all be used as study/office space if desired. The master retreat is highlighted by the spa-like master bath with steam shower, free-standing tub, heated floor and custom sound system which is integrated throughout most of the home. Two bedrooms share a Jack&Jill updated bathroom and the fourth bedroom features a Murphy bed and ensuite bath.The lower level has an exercise room, guest room and a large area wired for surround sound, perfect for movie nights! Extensive updates include roof, windows, systems and baths. By appointment only
Location
State MA
County Norfolk
Zoning RT
Direction Route 109 to Causeway St. past Noon Hill Road or Orchard St. to Causeway Street
Rooms
Family Room Ceiling Fan(s), Vaulted Ceiling(s), Flooring - Hardwood, Window(s) - Picture, Open Floorplan
Basement Full, Finished, Walk-Out Access, Radon Remediation System
Primary Bedroom Level Second
Dining Room Flooring - Hardwood, French Doors, Chair Rail, Open Floorplan, Recessed Lighting, Wainscoting, Crown Molding
Kitchen Flooring - Hardwood, Countertops - Stone/Granite/Solid, Kitchen Island, Cabinets - Upgraded, Stainless Steel Appliances
Interior
Interior Features Bathroom - Full, Bathroom - Tiled With Tub & Shower, Countertops - Stone/Granite/Solid, Chair Rail, Open Floor Plan, Recessed Lighting, Wainscoting, Crown Molding, Closet/Cabinets - Custom Built, Bathroom, Office, Library, Exercise Room, Game Room, Bonus Room, Central Vacuum
Heating Forced Air, Natural Gas, Fireplace
Cooling Central Air
Flooring Tile, Carpet, Hardwood, Flooring - Stone/Ceramic Tile, Flooring - Hardwood, Flooring - Wall to Wall Carpet
Fireplaces Number 2
Fireplaces Type Family Room
Appliance Range, Oven, Dishwasher, Refrigerator, Washer, Dryer, Range Hood, Instant Hot Water, Gas Water Heater, Tank Water Heater, Plumbed For Ice Maker, Utility Connections for Gas Range, Utility Connections for Electric Oven
Laundry Closet/Cabinets - Custom Built, Flooring - Stone/Ceramic Tile, Attic Access, Second Floor
Exterior
Exterior Feature Rain Gutters, Professional Landscaping, Sprinkler System, Decorative Lighting
Garage Spaces 3.0
Fence Invisible
Community Features Public Transportation, Shopping, Pool, Tennis Court(s), Park, Walk/Jog Trails, Stable(s), Medical Facility, Laundromat, Bike Path, Conservation Area, Highway Access, House of Worship, Private School, Public School
Utilities Available for Gas Range, for Electric Oven, Icemaker Connection, Generator Connection
Waterfront false
Roof Type Shingle
Total Parking Spaces 3
Garage Yes
Building
Foundation Concrete Perimeter
Sewer Private Sewer
Water Public
Schools
Elementary Schools Mem/Wheel/Dale
Middle Schools Blake Ms
High Schools Medfield Hs
Others
Senior Community false
Acceptable Financing Contract
Listing Terms Contract
Read Less Info
Want to know what your home might be worth? Contact us for a FREE valuation!

Our team is ready to help you sell your home for the highest possible price ASAP
Bought with Kotlarz Group • Keller Williams Realty Boston Northwest

"My job is to find and attract mastery-based agents to the office, protect the culture, and make sure everyone is happy! "

