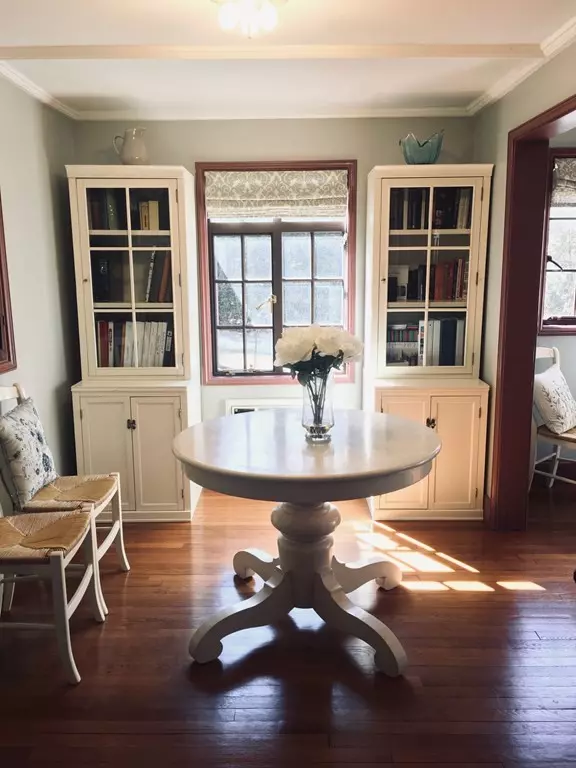$1,520,000
$1,450,000
4.8%For more information regarding the value of a property, please contact us for a free consultation.
4 Beds
3.5 Baths
2,673 SqFt
SOLD DATE : 05/26/2021
Key Details
Sold Price $1,520,000
Property Type Single Family Home
Sub Type Single Family Residence
Listing Status Sold
Purchase Type For Sale
Square Footage 2,673 sqft
Price per Sqft $568
Subdivision Lexington Town Center/ Merriam Hill
MLS Listing ID 72801956
Sold Date 05/26/21
Style Tudor
Bedrooms 4
Full Baths 3
Half Baths 1
HOA Y/N false
Year Built 1921
Annual Tax Amount $17,239
Tax Year 2020
Lot Size 0.310 Acres
Acres 0.31
Property Description
Driveway is in the back of the house (not on Hancock St)- type in 19 Goodwin Rd on navigation to get to driveway Lexington town center location, steps to the Minuteman bike path and Battle Green, enjoy pleasant walks to shops and restaurants. This charmer is a totally restored (2009) Tudor revival originally designed for anaval architect, has battened ceilings, chef’s kitchen with custom cabinets, glass backsplash featuring Thermador and Bosch appliances, built-in breakfast table, built in pantry, radiant floor heating in kitchen, dining room, and 2nd floor bathrooms, Runtel towel warmers in 2 baths and mudroom, 4th bedroom with en suite full bathroom.Enjoy living on Hancock St, but have ease of driving in and out of home easily from the secluded driveway that leads out to Goodwin Rd. Private, serene backyard with professional hardscape and landscape that is graced by a gentle Japanese maple tree, perfect for dining al fresco with family and friends. First showing at OH.
Location
State MA
County Middlesex
Zoning RS
Direction Massachusetts Ave to Hancock St
Rooms
Family Room Wood / Coal / Pellet Stove, Closet, Flooring - Stone/Ceramic Tile
Basement Full, Crawl Space, Bulkhead, Sump Pump
Primary Bedroom Level Second
Dining Room Bathroom - Half, Flooring - Wood
Kitchen Closet/Cabinets - Custom Built, Flooring - Hardwood, Dining Area, Pantry, Countertops - Stone/Granite/Solid, Countertops - Upgraded, Kitchen Island, Remodeled, Stainless Steel Appliances
Interior
Heating Central, Baseboard, Hot Water, Radiant, Oil, Propane
Cooling Central Air, Wall Unit(s)
Flooring Wood, Tile, Stone / Slate
Fireplaces Number 2
Fireplaces Type Family Room, Living Room
Appliance Range, Oven, Disposal, Microwave, Countertop Range, Freezer, Washer, Dryer, ENERGY STAR Qualified Refrigerator, ENERGY STAR Qualified Dryer, ENERGY STAR Qualified Dishwasher, ENERGY STAR Qualified Washer, Range Hood, Tank Water Heater, Utility Connections for Gas Range
Laundry Washer Hookup
Exterior
Exterior Feature Rain Gutters, Professional Landscaping, Sprinkler System
Garage Spaces 2.0
Fence Fenced/Enclosed, Fenced
Community Features Public Transportation, Shopping, Pool, Tennis Court(s), Park, Walk/Jog Trails, Bike Path, Conservation Area, Public School, Sidewalks
Utilities Available for Gas Range, Washer Hookup
Waterfront false
Roof Type Tile
Total Parking Spaces 4
Garage Yes
Building
Foundation Concrete Perimeter
Sewer Public Sewer
Water Public
Schools
Elementary Schools Fiske
Middle Schools Diamond
High Schools Lexington
Others
Senior Community false
Read Less Info
Want to know what your home might be worth? Contact us for a FREE valuation!

Our team is ready to help you sell your home for the highest possible price ASAP
Bought with Peter Hallisey • Coldwell Banker Realty - Beverly

"My job is to find and attract mastery-based agents to the office, protect the culture, and make sure everyone is happy! "






