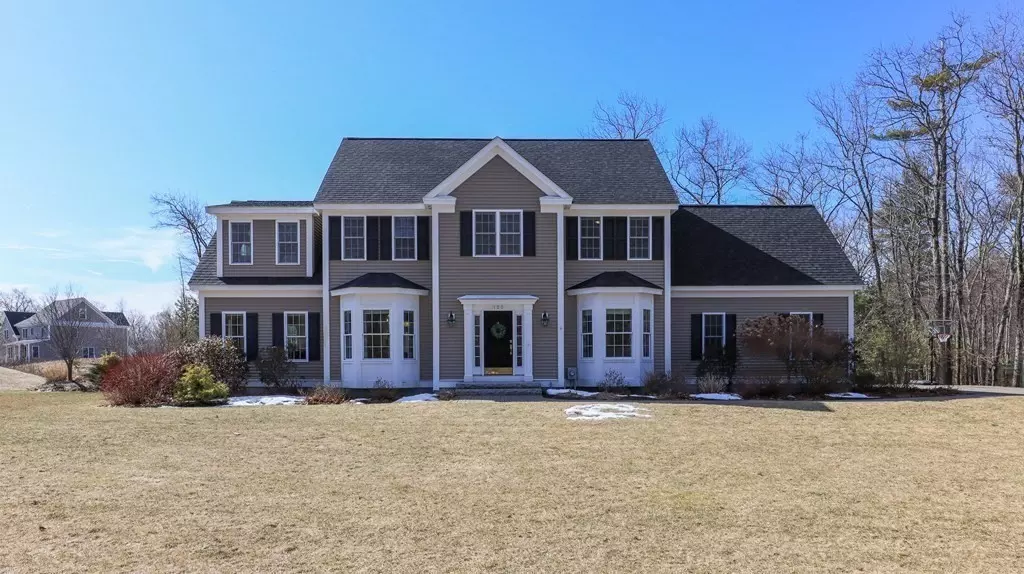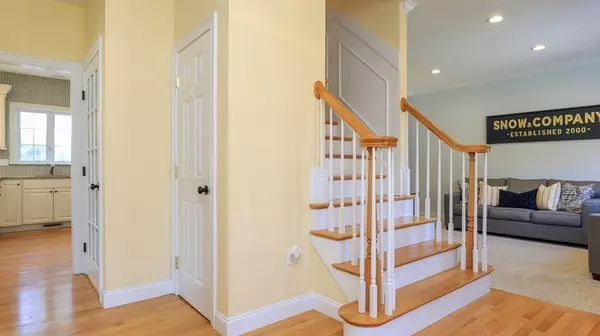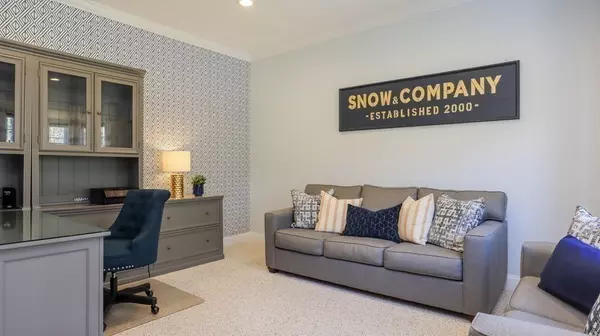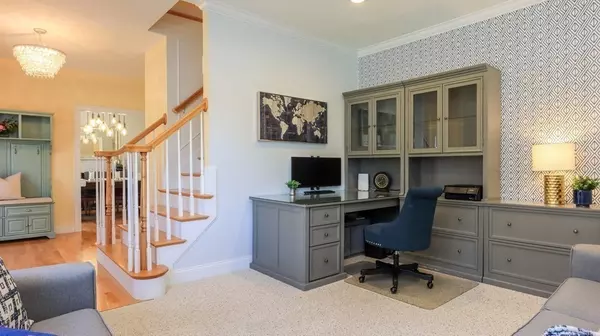$775,000
$699,900
10.7%For more information regarding the value of a property, please contact us for a free consultation.
4 Beds
2.5 Baths
3,416 SqFt
SOLD DATE : 05/10/2021
Key Details
Sold Price $775,000
Property Type Single Family Home
Sub Type Single Family Residence
Listing Status Sold
Purchase Type For Sale
Square Footage 3,416 sqft
Price per Sqft $226
Subdivision Academy Hill
MLS Listing ID 72799812
Sold Date 05/10/21
Style Colonial
Bedrooms 4
Full Baths 2
Half Baths 1
HOA Fees $10/ann
HOA Y/N true
Year Built 2008
Annual Tax Amount $10,500
Tax Year 2021
Lot Size 0.690 Acres
Acres 0.69
Property Description
Gorgeous Colonial lovingly updated w/such fine attention to detail throughout! Located on a beautiful & level lot abutting conservation land in sought after Academy Hill. Stunning kitchen comes w/custom kitchen cabinets, herringbone backsplash, SS Appliances, & built-in window seat w/banquette storage. Kitchen flows gracefully into DR w/wainscoting & crown molding and into Fam Room boasting new hardwood & fireplace w/paneling & custom tile surround. Mudroom provides great storage & organization w/custom built cabinetry/bench. Formal LR & updated 1/2 bath also found on 1st floor. Spacious Master Suite offers walk-in closet as well built-in storage and spacious full bath with a beautifully tiled shower. Another full bath & 3 sizable bedrooms complete the 2nd floor. Very impressive finished LL provides another 750 sq/ft of living space w/dry bar area, rec room, and home office! Great outdoor space w/HUGE 22X18 composite deck & stone patio w/gas fire pit. So much to love about this home!
Location
State MA
County Middlesex
Zoning Res
Direction Townsend Rd to Cherry Tree Ln (which is Academy Hill)
Rooms
Family Room Flooring - Hardwood
Basement Full, Finished
Primary Bedroom Level Second
Dining Room Flooring - Hardwood, Window(s) - Bay/Bow/Box
Kitchen Flooring - Hardwood, Window(s) - Bay/Bow/Box, Dining Area, Countertops - Stone/Granite/Solid, Cabinets - Upgraded, Recessed Lighting, Stainless Steel Appliances, Peninsula
Interior
Interior Features Wet bar, Closet, Bonus Room, Study, Foyer
Heating Forced Air, Oil, Electric
Cooling Central Air
Flooring Wood, Vinyl, Carpet, Flooring - Wall to Wall Carpet, Flooring - Hardwood
Fireplaces Number 1
Fireplaces Type Family Room
Appliance Range, Dishwasher, Microwave, Washer, Dryer, Electric Water Heater, Utility Connections for Gas Range
Laundry Flooring - Stone/Ceramic Tile, Second Floor
Exterior
Exterior Feature Storage, Professional Landscaping
Garage Spaces 2.0
Community Features Public Transportation, Park, Walk/Jog Trails, Stable(s), Golf, Medical Facility, Bike Path, Conservation Area, Highway Access, House of Worship, Private School, Public School, Sidewalks
Utilities Available for Gas Range
Roof Type Shingle
Total Parking Spaces 4
Garage Yes
Building
Foundation Concrete Perimeter
Sewer Private Sewer
Water Public
Schools
Elementary Schools Gdms
Middle Schools Gdms
High Schools Gdrhs
Others
Senior Community false
Read Less Info
Want to know what your home might be worth? Contact us for a FREE valuation!

Our team is ready to help you sell your home for the highest possible price ASAP
Bought with Nashoba Group • William Raveis R.E. & Home Services

"My job is to find and attract mastery-based agents to the office, protect the culture, and make sure everyone is happy! "






