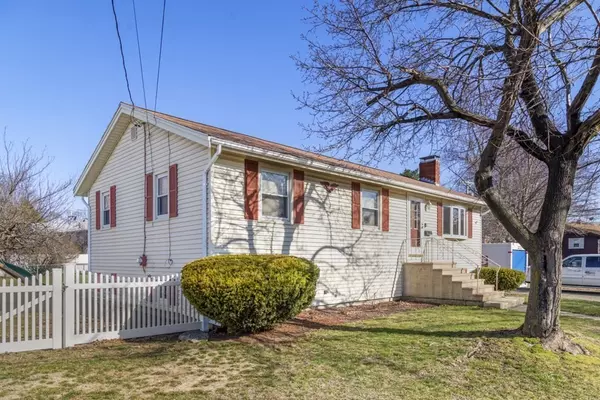$495,000
$424,900
16.5%For more information regarding the value of a property, please contact us for a free consultation.
3 Beds
1 Bath
1,120 SqFt
SOLD DATE : 05/10/2021
Key Details
Sold Price $495,000
Property Type Single Family Home
Sub Type Single Family Residence
Listing Status Sold
Purchase Type For Sale
Square Footage 1,120 sqft
Price per Sqft $441
Subdivision Witchcraft Heights
MLS Listing ID 72808987
Sold Date 05/10/21
Style Ranch
Bedrooms 3
Full Baths 1
HOA Y/N false
Year Built 1966
Annual Tax Amount $4,938
Tax Year 2021
Lot Size 8,712 Sqft
Acres 0.2
Property Description
Just in time for Spring!!! Unpack your bags and move into this beautifully maintained 3 bed 1 bath ranch in the highly sought after Witchcraft Heights neighborhood of Salem. Step thru the front door to be greeted by an oversized fireplaced living room with recessed lighting that flows seamlessly into the dining room with built-in and hardwood throughout. Entertain family and friends in the open concept kitchen featuring gas cooking, recessed lighting and breakfast bar. 3 spacious bedrooms with plenty of closet space, hardwood flooring and ceilings fans in each as well as a recently remodeled bathroom complete the main level. The lower level is wide open and perfect for a play room, home office/exercise room and more storage than you could ever need. Relax on your private back deck overlooking the fenced in yard. Plenty of off street parking for guests and an extra storage shed. Do not miss the opportunity to view this property...it is exactly what you have been waiting for!!!
Location
State MA
County Essex
Area Gallows Hill
Zoning R1
Direction Highland Ave to Valley St to Gallow Hills Rd
Rooms
Family Room Recessed Lighting
Basement Full, Partially Finished
Primary Bedroom Level First
Dining Room Flooring - Hardwood, Lighting - Overhead
Kitchen Flooring - Stone/Ceramic Tile, Breakfast Bar / Nook, Exterior Access, Recessed Lighting, Lighting - Overhead
Interior
Interior Features Recessed Lighting, Home Office
Heating Baseboard, Natural Gas
Cooling Window Unit(s), Wall Unit(s)
Flooring Tile, Laminate, Hardwood, Flooring - Laminate
Fireplaces Number 1
Fireplaces Type Living Room
Appliance Range, Dishwasher, Disposal, Refrigerator, Gas Water Heater, Utility Connections for Gas Range
Laundry In Basement
Exterior
Exterior Feature Storage
Fence Fenced
Community Features Public Transportation, Shopping, Park, Golf, Medical Facility, House of Worship, Public School, University
Utilities Available for Gas Range
Waterfront false
Roof Type Shingle
Total Parking Spaces 6
Garage No
Building
Lot Description Corner Lot
Foundation Concrete Perimeter
Sewer Public Sewer
Water Public
Schools
High Schools Salem High
Others
Senior Community false
Read Less Info
Want to know what your home might be worth? Contact us for a FREE valuation!

Our team is ready to help you sell your home for the highest possible price ASAP
Bought with Kristin King • Coldwell Banker Realty - Marblehead

"My job is to find and attract mastery-based agents to the office, protect the culture, and make sure everyone is happy! "






