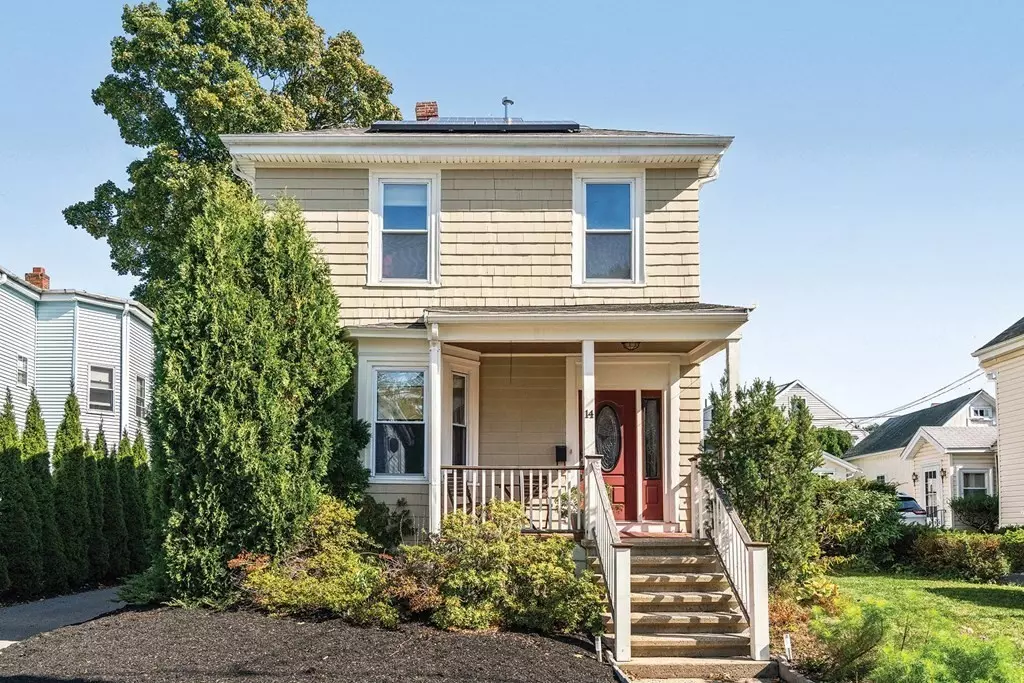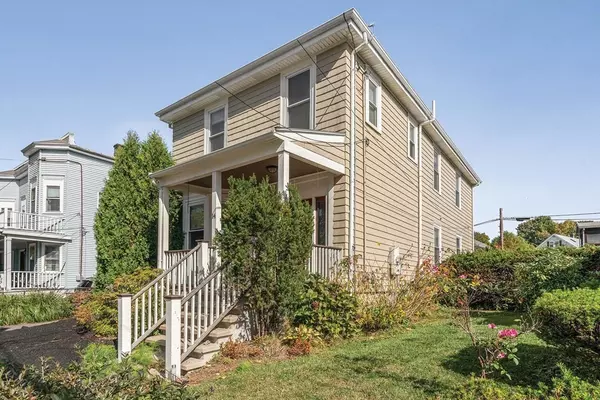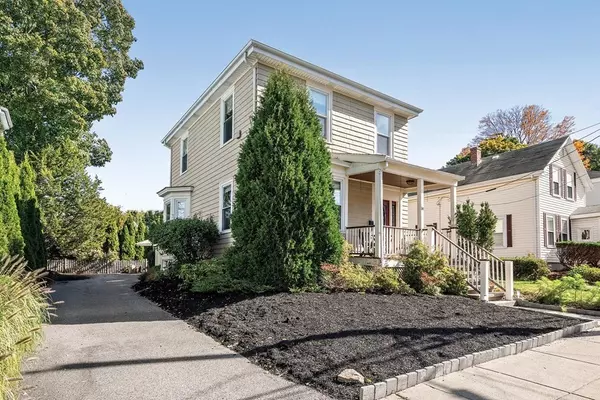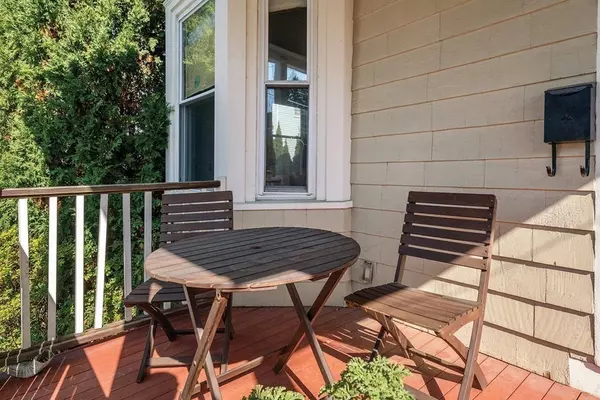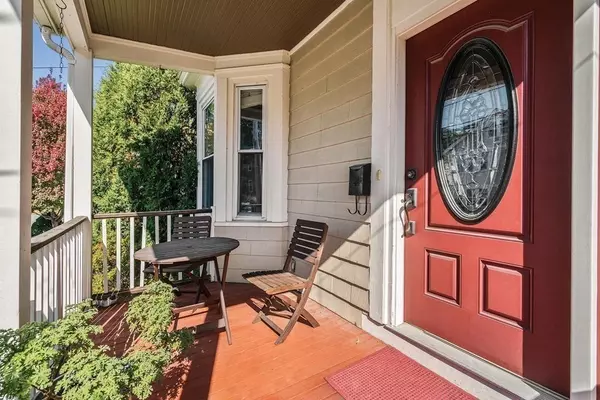$810,000
$729,000
11.1%For more information regarding the value of a property, please contact us for a free consultation.
3 Beds
2.5 Baths
1,836 SqFt
SOLD DATE : 04/20/2021
Key Details
Sold Price $810,000
Property Type Single Family Home
Sub Type Single Family Residence
Listing Status Sold
Purchase Type For Sale
Square Footage 1,836 sqft
Price per Sqft $441
Subdivision West Roxbury
MLS Listing ID 72791659
Sold Date 04/20/21
Style Colonial
Bedrooms 3
Full Baths 2
Half Baths 1
HOA Y/N false
Year Built 1900
Annual Tax Amount $6,772
Tax Year 2020
Lot Size 4,791 Sqft
Acres 0.11
Property Description
Easy to show with you Lock Box. This home has a radon mitigation system. Tastefully renovated, this six room, two and one-half bathroom Colonial-style residence, with a hip roof, features an open floor concept with an updated kitchen with cherry cabinetry and stainless-steel appliances. There are three bedrooms including master bedroom with full bathroom and walk-in closet. Bay windows brighten the living and dining areas. Further enhancements: gleaming wood floors, high ceilings, stairway banister and entrance way with period detail. Highly desirable, energy-efficient and Smart Home features: solar panels, Nest thermostat, and security system. There is a deck off the kitchen as well as patio and well-established plantings. The basement is very clean and has flooring. Offers requested by 3:00pm, Monday March 8. Please give until 24 hours( March 9) for a response.
Location
State MA
County Suffolk
Area West Roxbury
Zoning R1
Direction Centre Street, right on Autumn Street, right on Summer Street. Off Spring Strret as well.
Rooms
Basement Full, Bulkhead, Radon Remediation System
Primary Bedroom Level Second
Dining Room Flooring - Hardwood, Window(s) - Bay/Bow/Box, Open Floorplan
Kitchen Flooring - Wood, Countertops - Stone/Granite/Solid, Open Floorplan
Interior
Interior Features Open Floor Plan
Heating Forced Air, Natural Gas
Cooling Central Air
Flooring Wood
Appliance Range, Dishwasher, Disposal, Refrigerator, Gas Water Heater, Utility Connections for Gas Range, Utility Connections for Gas Oven
Laundry Bathroom - Half, First Floor
Exterior
Exterior Feature Rain Gutters, Professional Landscaping, Decorative Lighting, Garden
Community Features Public Transportation, Shopping, Pool, Tennis Court(s), Park, Walk/Jog Trails, Golf, Medical Facility, Conservation Area, Highway Access, Private School, Public School, T-Station
Utilities Available for Gas Range, for Gas Oven
Waterfront false
Roof Type Shingle
Total Parking Spaces 5
Garage No
Building
Lot Description Level
Foundation Stone
Sewer Public Sewer
Water Public
Schools
Elementary Schools Boston Public
Middle Schools Boston Public
High Schools Boston Public
Others
Senior Community false
Read Less Info
Want to know what your home might be worth? Contact us for a FREE valuation!

Our team is ready to help you sell your home for the highest possible price ASAP
Bought with Kimberly Solio • Coldwell Banker Realty - Winchester

"My job is to find and attract mastery-based agents to the office, protect the culture, and make sure everyone is happy! "

