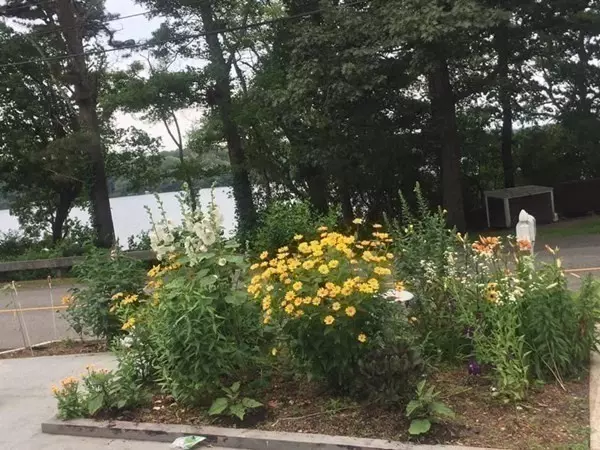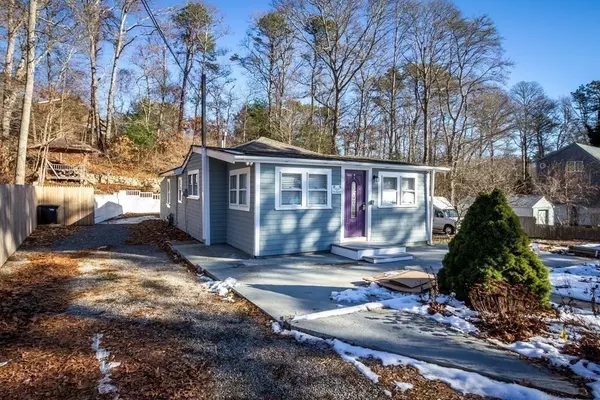$425,000
$379,000
12.1%For more information regarding the value of a property, please contact us for a free consultation.
2 Beds
1 Bath
832 SqFt
SOLD DATE : 04/12/2021
Key Details
Sold Price $425,000
Property Type Single Family Home
Sub Type Single Family Residence
Listing Status Sold
Purchase Type For Sale
Square Footage 832 sqft
Price per Sqft $510
Subdivision Pinecrest Beach Improvement Association, Inc.
MLS Listing ID 72769409
Sold Date 04/12/21
Style Ranch
Bedrooms 2
Full Baths 1
HOA Fees $4/ann
HOA Y/N true
Year Built 1946
Annual Tax Amount $1,721
Tax Year 2020
Lot Size 7,405 Sqft
Acres 0.17
Property Description
Opportunity for you! Back on market (Buyer denied loan). Broad views of Jenkins Pond & private beach (steps away!) This light, bright home features newly installed hardwood flooring & remodeled kitchen w/ new lighting, cupboards & stainless appliances (natural gas stove) open to a spacious living room w/ vaulted wooden ceilings. The central hallway leads to a ceramic tile bath & 2 ample bedrooms, 1 w/ additional walk-in closet. The spiral staircase leads down to the walkout basement level that includes two bonus rooms w/ recessed lighting, a cedar closet, laundry & extra storage. Surrounded by woods, the private back yard has stone retaining walls, 2 decks & garden w/ gorgeous flowers & fruit trees. The upper patio enjoys great water views & overlooks the bag/cornhole/bocce court, gazebo & bunkhouse w/ power and generator hookup. Extras include security system, new hot water heater, parking for 8 & Trex landing. Appliances/furnishings negotiable. 1st showings: Open House, Sat 2/27 12-1
Location
State MA
County Barnstable
Area East Falmouth
Zoning RC
Direction Sandwich Rd to Pinecrest Beach Drive.
Rooms
Basement Full, Partially Finished, Walk-Out Access, Interior Entry, Sump Pump
Primary Bedroom Level First
Interior
Interior Features Den, Bonus Room
Heating Forced Air, Natural Gas
Cooling Other
Flooring Tile, Carpet, Hardwood
Appliance Electric Water Heater, Tank Water Heater, Utility Connections for Gas Range, Utility Connections for Electric Dryer
Laundry In Basement, Washer Hookup
Exterior
Exterior Feature Rain Gutters, Garden
Fence Fenced/Enclosed, Fenced
Community Features Shopping, Pool, Tennis Court(s), Park, Walk/Jog Trails, Stable(s), Golf, Conservation Area, Highway Access, House of Worship, Marina, Public School
Utilities Available for Gas Range, for Electric Dryer, Washer Hookup
Waterfront Description Beach Front, Lake/Pond, 0 to 1/10 Mile To Beach, Beach Ownership(Association)
View Y/N Yes
View Scenic View(s)
Roof Type Shingle
Total Parking Spaces 8
Garage No
Building
Lot Description Wooded, Gentle Sloping
Foundation Concrete Perimeter
Sewer Private Sewer
Water Public
Schools
Elementary Schools Mullen-Hall
Middle Schools Morse Pond
High Schools Falmouth Hs
Others
Senior Community false
Acceptable Financing Contract
Listing Terms Contract
Read Less Info
Want to know what your home might be worth? Contact us for a FREE valuation!

Our team is ready to help you sell your home for the highest possible price ASAP
Bought with Nick Helgesen • Better Living Real Estate, LLC

"My job is to find and attract mastery-based agents to the office, protect the culture, and make sure everyone is happy! "






