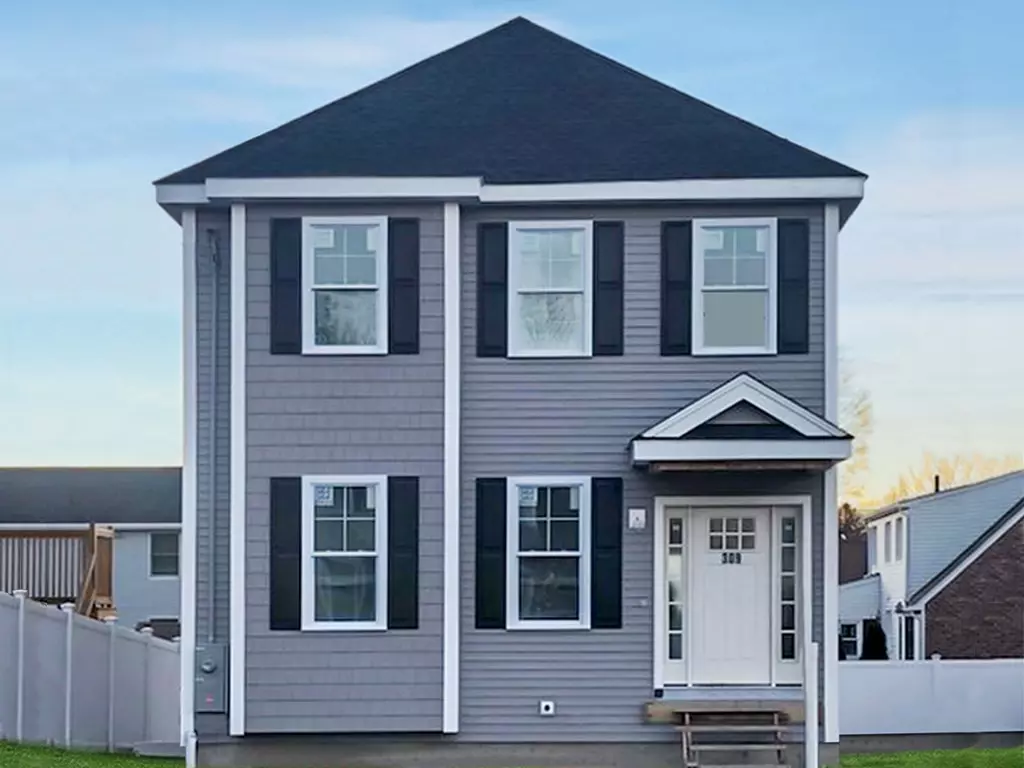$1,140,000
$1,139,999
For more information regarding the value of a property, please contact us for a free consultation.
3 Beds
3 Baths
3,166 SqFt
SOLD DATE : 03/25/2021
Key Details
Sold Price $1,140,000
Property Type Single Family Home
Sub Type Single Family Residence
Listing Status Sold
Purchase Type For Sale
Square Footage 3,166 sqft
Price per Sqft $360
Subdivision Warrendale
MLS Listing ID 72781800
Sold Date 03/25/21
Style Colonial
Bedrooms 3
Full Baths 2
Half Baths 2
HOA Y/N false
Year Built 2021
Lot Size 3,920 Sqft
Acres 0.09
Property Description
NEW CONSTRUCTION - Welcome to 309 Warren Street, luxury living in desirable Warrendale location! This stunning newly constructed 3 bedroom, 4 bath home exudes quality, style and superb craftsmanship. Open concept kitchen/dining area has been thoughtfully designed for your enjoyment with granite countertops, custom cabinets, tiled backsplash and high-end stainless steel appliances. Bright and spacious living room with gas fireplace. Luxurious master bedroom with coffered ceiling, en suite bath and walk-in closet. Convenient 2nd floor laundry. Fully finished basement with additional room for storage. Gleaming hardwood floors, high ceilings, beautiful trim details and abundant natural light throughout. Situated on attractively landscaped lot with private patio. In prime location with easy access to parks, restaurants, shops, public transportation & commuter routes!
Location
State MA
County Middlesex
Zoning RES
Direction Beaver St to Warren St (Close to corner of Webster St)
Rooms
Basement Finished
Primary Bedroom Level Second
Dining Room Flooring - Hardwood
Kitchen Flooring - Hardwood, Countertops - Stone/Granite/Solid, Recessed Lighting, Stainless Steel Appliances
Interior
Interior Features Bathroom - Half, Bathroom
Heating Forced Air, Natural Gas
Cooling Central Air
Flooring Wood, Tile, Flooring - Stone/Ceramic Tile
Fireplaces Number 1
Appliance Range, Dishwasher, Disposal, Microwave, Refrigerator, Tank Water Heaterless, Utility Connections for Gas Range
Laundry Second Floor
Exterior
Community Features Public Transportation, Shopping, Park, Medical Facility, Conservation Area, Highway Access, House of Worship, Private School, Public School, T-Station
Utilities Available for Gas Range
Roof Type Shingle
Total Parking Spaces 2
Garage No
Building
Lot Description Level
Foundation Concrete Perimeter
Sewer Public Sewer
Water Public
Schools
Elementary Schools Fitzgerald
Middle Schools Kennedy
High Schools Waltham
Others
Acceptable Financing Contract
Listing Terms Contract
Read Less Info
Want to know what your home might be worth? Contact us for a FREE valuation!

Our team is ready to help you sell your home for the highest possible price ASAP
Bought with Joseph Pollack • Redfin Corp.

"My job is to find and attract mastery-based agents to the office, protect the culture, and make sure everyone is happy! "

