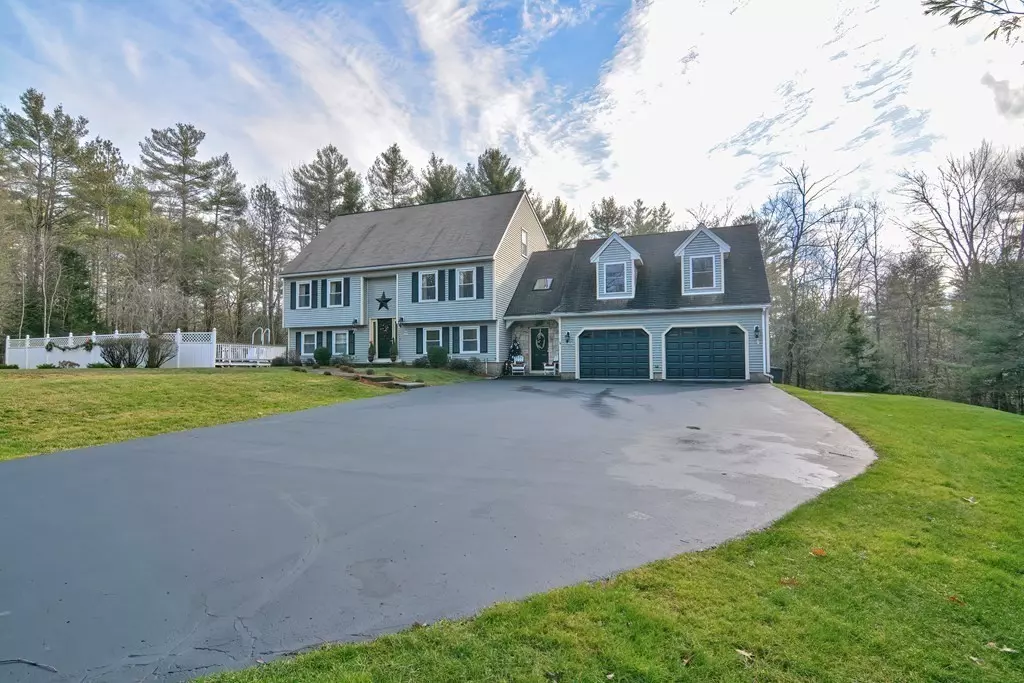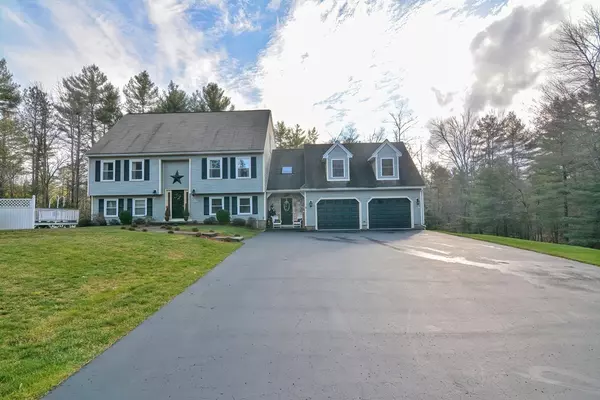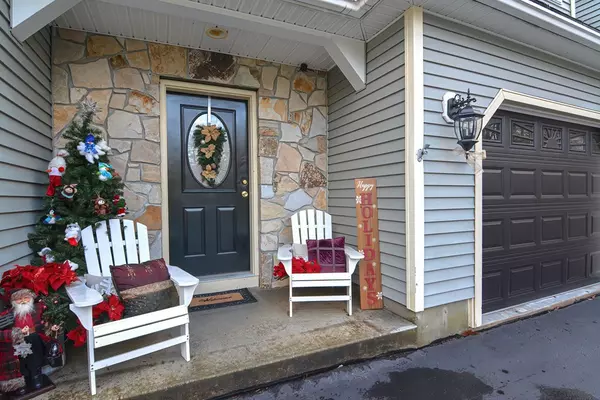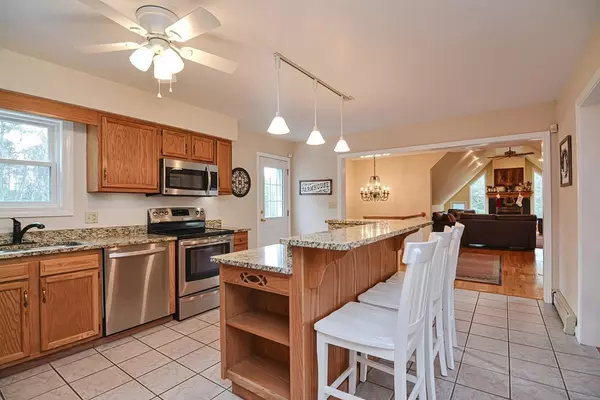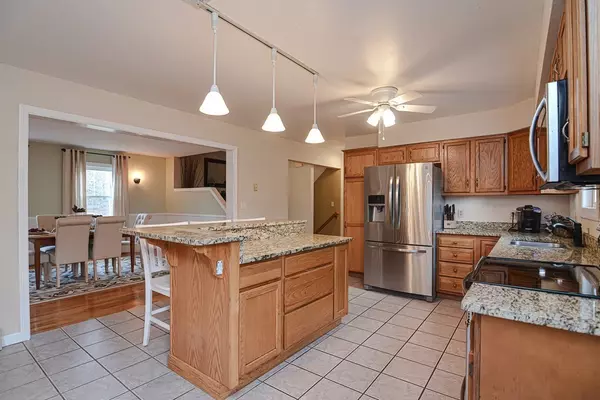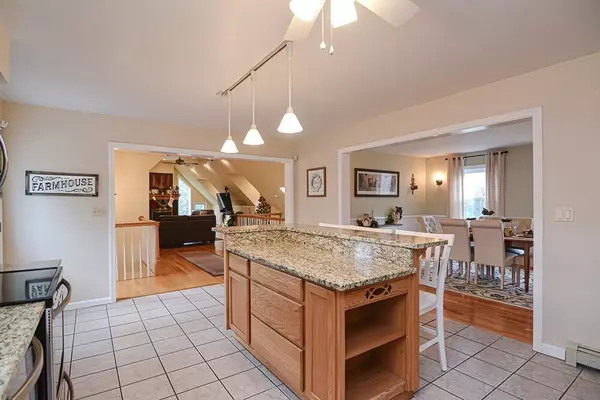$465,000
$475,000
2.1%For more information regarding the value of a property, please contact us for a free consultation.
4 Beds
2 Baths
3,314 SqFt
SOLD DATE : 03/12/2021
Key Details
Sold Price $465,000
Property Type Single Family Home
Sub Type Single Family Residence
Listing Status Sold
Purchase Type For Sale
Square Footage 3,314 sqft
Price per Sqft $140
MLS Listing ID 72763400
Sold Date 03/12/21
Style Cape
Bedrooms 4
Full Baths 2
HOA Y/N false
Year Built 1994
Annual Tax Amount $7,477
Tax Year 2020
Lot Size 2.200 Acres
Acres 2.2
Property Description
This home has to be seen in person to truly appreciate how amazing it is! Enter through the side door to be greeted by the over-sized mudroom w/ access to the garage as well as the open, spacious family room w/ 12 foot ceilings & full walkout exterior access. Up a few steps to the open kitchen w/ center island, SS appliances & granite counters w/ access to the back deck. Kitchen spills into the bright, sunny LR w/ soaring ceilings, a cozy gas fireplace & DR w/ gleaming hardwoods & wainscotting. A home office/playroom/home gym w/ french doors & bedroom plus a full bath w/ double vanity finish off the main level. The second floor offers a beautiful master bedroom & two other generously sized bedrooms & a full bath. Follow the second staircase to the lower level Outside, entertain family & friends in your own oasis featuring the stone patio, hot tub & above ground pool plus a pristine & private landscaped yard. Three finished levels of functional, sunlit & beautiful living space.
Location
State MA
County Worcester
Zoning RES
Direction Winchendon Road to Depot Road.
Rooms
Family Room Closet, Flooring - Wall to Wall Carpet, Exterior Access, Recessed Lighting
Basement Full, Finished, Walk-Out Access, Interior Entry, Radon Remediation System
Primary Bedroom Level Second
Dining Room Flooring - Hardwood, Wainscoting
Kitchen Flooring - Stone/Ceramic Tile, Countertops - Stone/Granite/Solid, Kitchen Island, Deck - Exterior, Exterior Access, Stainless Steel Appliances, Lighting - Pendant
Interior
Interior Features Open Floor Plan, Office, Game Room, Wired for Sound
Heating Baseboard, Oil
Cooling Window Unit(s)
Flooring Tile, Carpet, Hardwood, Flooring - Wall to Wall Carpet
Fireplaces Number 1
Fireplaces Type Living Room
Appliance Range, Dishwasher, Microwave, Refrigerator, Washer, Dryer, Oil Water Heater, Utility Connections for Electric Range, Utility Connections for Electric Dryer
Laundry In Basement
Exterior
Exterior Feature Rain Gutters, Storage, Professional Landscaping, Sprinkler System
Garage Spaces 2.0
Pool Above Ground
Community Features Walk/Jog Trails, Bike Path, Conservation Area, Highway Access, House of Worship, Public School
Utilities Available for Electric Range, for Electric Dryer
Roof Type Shingle
Total Parking Spaces 10
Garage Yes
Private Pool true
Building
Lot Description Cleared, Level
Foundation Concrete Perimeter
Sewer Private Sewer
Water Private
Schools
Elementary Schools John R Briggs
Middle Schools Overlook Ms
High Schools Oakmont Reg. Hs
Read Less Info
Want to know what your home might be worth? Contact us for a FREE valuation!

Our team is ready to help you sell your home for the highest possible price ASAP
Bought with Kendra Dickinson • Keller Williams Realty North Central

"My job is to find and attract mastery-based agents to the office, protect the culture, and make sure everyone is happy! "

