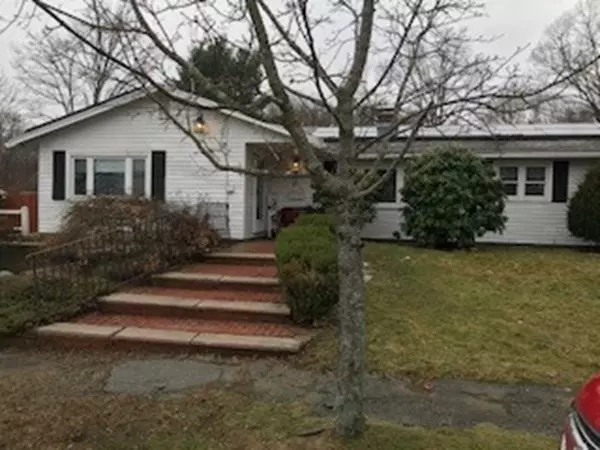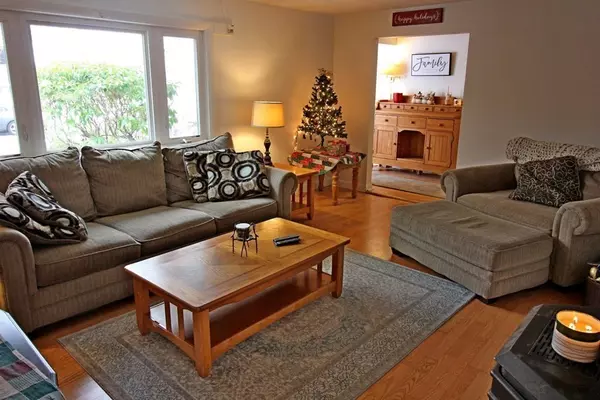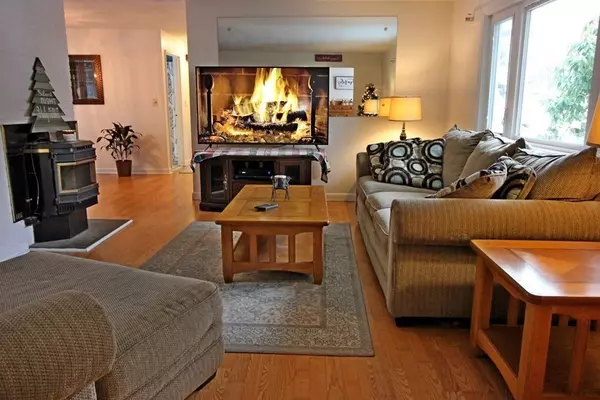$527,000
$538,900
2.2%For more information regarding the value of a property, please contact us for a free consultation.
4 Beds
1.5 Baths
1,724 SqFt
SOLD DATE : 03/10/2021
Key Details
Sold Price $527,000
Property Type Single Family Home
Sub Type Single Family Residence
Listing Status Sold
Purchase Type For Sale
Square Footage 1,724 sqft
Price per Sqft $305
Subdivision Raymond Farms
MLS Listing ID 72763856
Sold Date 03/10/21
Style Ranch
Bedrooms 4
Full Baths 1
Half Baths 1
Year Built 1956
Annual Tax Amount $5,364
Tax Year 2020
Lot Size 0.400 Acres
Acres 0.4
Property Description
All offers due by Wednesday by 7:00PM, however the Sellers reserve the right to accept any acceptable offer prior to that date and time. Check off your "want list" and be in your new home for 2021! Plenty of room for the growing or extended family, This one level 1700+ sq. ft. ranch is located in a quaint friendly neighborhood and has a bonus 3-season sun room perfect for entertaining. You make the choice of which room you want as your master bedroom. A living room plus a family room gives you endless options for an office space or a hobby/playroom (potential to convert to a 5th bedroom if needed). A separate formal dining area with built-ins wrapped around from the kitchen cabinets. A kitchen island w/sunny skylight also w/eat in kit area,. Are you looking for a large yard for a future BBQ/Pool/Gazebo/Garden or even a backyard Hockey Rink? Well here is the blank canvas to have the backyard of your dreams just waiting for your creative ideas. Don't Imagine it, Make it happen!
Location
State MA
County Essex
Area North Beverly
Zoning R10
Direction Mckay to Colgate to Radcliff
Rooms
Family Room Flooring - Wall to Wall Carpet, Flooring - Vinyl
Primary Bedroom Level First
Dining Room Flooring - Laminate
Kitchen Skylight, Flooring - Vinyl, Dining Area, Kitchen Island, Dryer Hookup - Electric, Washer Hookup
Interior
Interior Features Sun Room
Heating Electric Baseboard, Electric, Pellet Stove
Cooling Window Unit(s)
Flooring Tile, Vinyl, Carpet, Laminate, Flooring - Wall to Wall Carpet
Fireplaces Number 1
Fireplaces Type Living Room
Appliance Range, Dishwasher, Disposal, Refrigerator, Electric Water Heater, Tank Water Heater, Utility Connections for Electric Range, Utility Connections for Electric Dryer
Exterior
Exterior Feature Storage
Fence Fenced
Community Features Public Transportation, Shopping, Park, Golf, Medical Facility, House of Worship, Private School, Public School
Utilities Available for Electric Range, for Electric Dryer
Waterfront false
Waterfront Description Beach Front, Bay, Harbor, Ocean, 1 to 2 Mile To Beach, Beach Ownership(Public)
Roof Type Shingle
Total Parking Spaces 2
Garage No
Building
Lot Description Level
Foundation Concrete Perimeter, Slab
Sewer Public Sewer
Water Public
Others
Acceptable Financing Contract
Listing Terms Contract
Read Less Info
Want to know what your home might be worth? Contact us for a FREE valuation!

Our team is ready to help you sell your home for the highest possible price ASAP
Bought with Debbie Aminzadeh • J. Barrett & Company

"My job is to find and attract mastery-based agents to the office, protect the culture, and make sure everyone is happy! "






