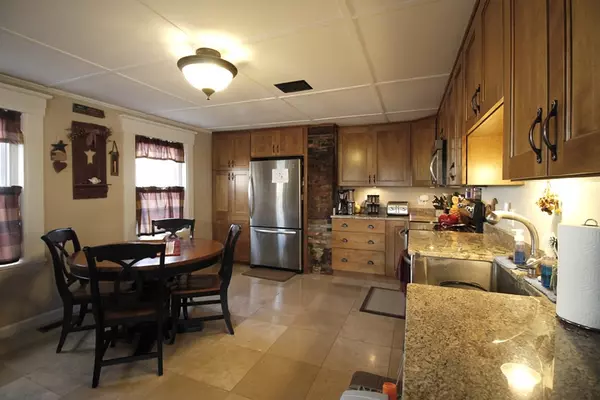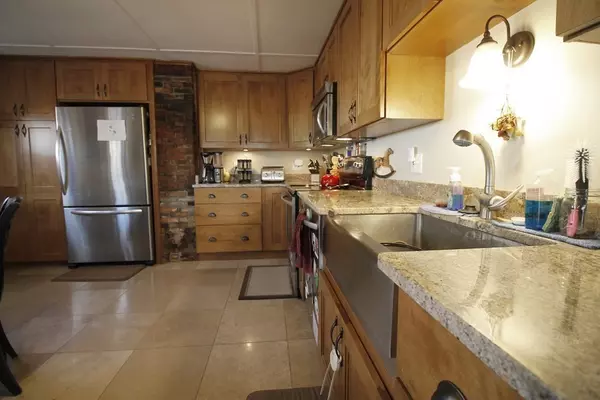$290,000
$290,000
For more information regarding the value of a property, please contact us for a free consultation.
3 Beds
2 Baths
1,619 SqFt
SOLD DATE : 02/12/2021
Key Details
Sold Price $290,000
Property Type Single Family Home
Sub Type Single Family Residence
Listing Status Sold
Purchase Type For Sale
Square Footage 1,619 sqft
Price per Sqft $179
MLS Listing ID 72759848
Sold Date 02/12/21
Style Cape, Antique
Bedrooms 3
Full Baths 2
HOA Y/N false
Year Built 1900
Annual Tax Amount $4,726
Tax Year 2020
Lot Size 0.290 Acres
Acres 0.29
Property Description
Beautiful Updated & Renovated Antique Home just outside the center of town! Only 2 minutes from the highly sought-after college preparatory school, Cushing Academy, and 10 minutes to Route 140 or 15 minutes to Route 2 for commuters. Paved double driveways and a garage under provide plenty of parking, while the corner lot and a beautiful stonewall and natural foliage provide great privacy to the backyard. The wrap around covered porch is a prominent feature of this antique but renovated home. Inside, newly installed laminate floors welcome visitors to the open dining and living rooms. A 4 season sun room invites a reader to cozy up next to the wood stove. Double staircases inside lead to 3 bedrooms upstairs and a full bath with most of the upstairs being wide pine flooring. Many of the larger ticket items have been replaced recently such as: roof, windows, boiler, hot water heater, and appliances... Come see this lovely home on a quiet street that will just steal your heart!
Location
State MA
County Worcester
Zoning VR
Direction Ginger Bread Ln is off of 101/Water St.
Rooms
Basement Partial, Interior Entry, Garage Access, Concrete, Unfinished
Primary Bedroom Level Second
Dining Room Flooring - Laminate
Kitchen Flooring - Stone/Ceramic Tile
Interior
Interior Features Sun Room, Mud Room
Heating Forced Air, Oil, Hydro Air
Cooling Central Air
Flooring Carpet, Hardwood, Pine, Flooring - Laminate, Flooring - Stone/Ceramic Tile
Fireplaces Number 1
Appliance Range, Dishwasher, Microwave, Refrigerator, Washer, Dryer, Electric Water Heater, Utility Connections for Electric Range, Utility Connections for Electric Dryer
Laundry First Floor, Washer Hookup
Exterior
Garage Spaces 1.0
Community Features Public Transportation, Shopping, Park, Medical Facility, House of Worship, Private School, Public School
Utilities Available for Electric Range, for Electric Dryer, Washer Hookup
Roof Type Shingle
Total Parking Spaces 6
Garage Yes
Building
Lot Description Corner Lot, Gentle Sloping
Foundation Stone
Sewer Public Sewer
Water Public
Schools
Elementary Schools J.R. Briggs
Middle Schools Overlook
High Schools Oakmont
Read Less Info
Want to know what your home might be worth? Contact us for a FREE valuation!

Our team is ready to help you sell your home for the highest possible price ASAP
Bought with Richard Urato • ERA Key Realty Services - Distinctive Group

"My job is to find and attract mastery-based agents to the office, protect the culture, and make sure everyone is happy! "






