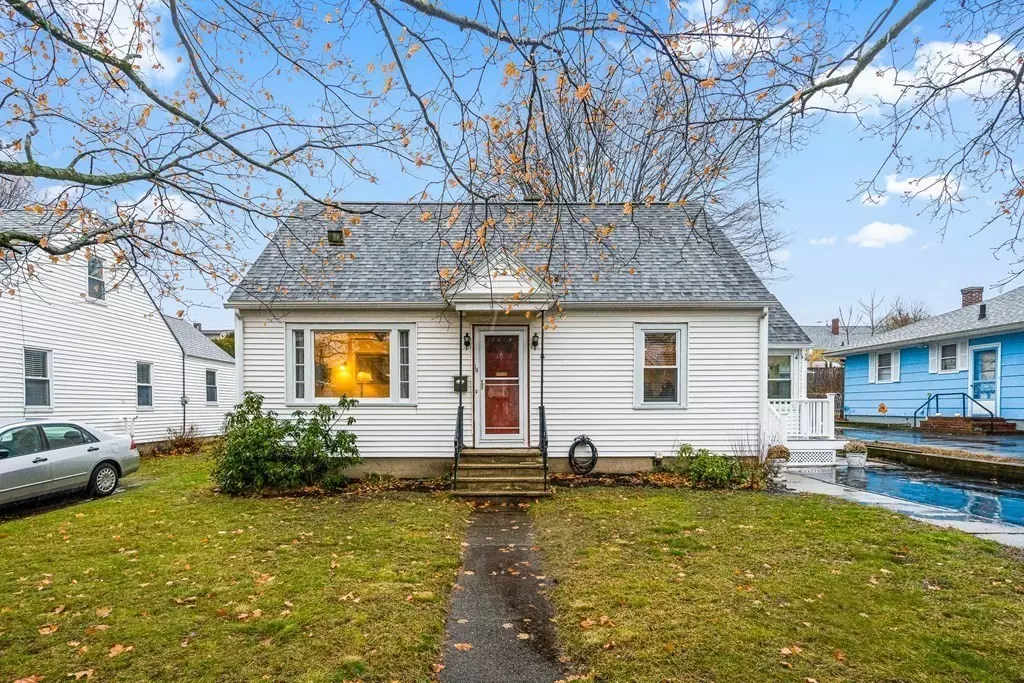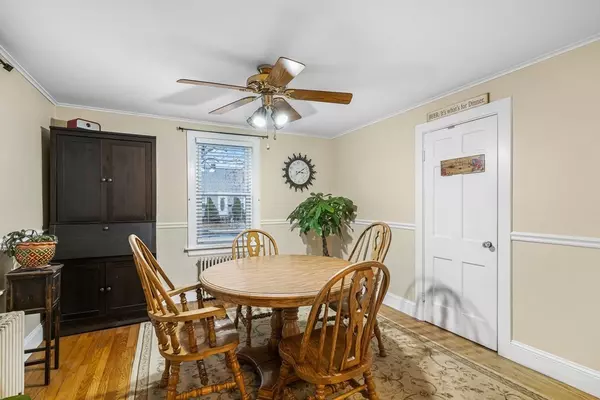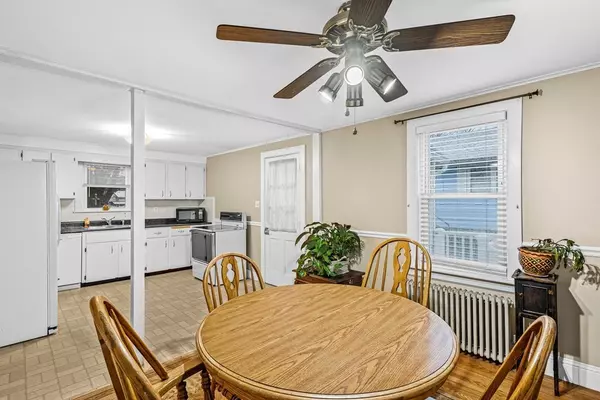$350,000
$309,900
12.9%For more information regarding the value of a property, please contact us for a free consultation.
3 Beds
1 Bath
1,229 SqFt
SOLD DATE : 01/28/2021
Key Details
Sold Price $350,000
Property Type Single Family Home
Sub Type Single Family Residence
Listing Status Sold
Purchase Type For Sale
Square Footage 1,229 sqft
Price per Sqft $284
Subdivision Colonial Heights
MLS Listing ID 72762730
Sold Date 01/28/21
Style Cape
Bedrooms 3
Full Baths 1
Year Built 1950
Annual Tax Amount $2,972
Tax Year 2020
Lot Size 5,662 Sqft
Acres 0.13
Property Description
Welcome to Colonial Heights! It's time to make memories in this wonderful Cape Cod home on a pretty tree lined street. It features 3 bedrooms and a full bath. On the first is an open concept kitchen and dining room with hardwood floor, a nice size living room with hardwood and bay window, a bedroom with hardwood, a full bath and a great mudroom area. Upstairs there are two generous sized bedrooms, one with wall to wall the other with bamboo flooring. The full basement offers plenty of storage space, a workout space and a work bench. You will love the backyard with the covered gazebo, brick patio, a large storage shed and it's fully fenced in perfect for your furry friend. You can't beat this location close to Route 495, shopping, restaurants and a short stroll to Starbucks or Dunkins and so much more!
Location
State MA
County Essex
Zoning R1
Direction Chickering Road to Cutler to Vandergrift
Rooms
Basement Full, Interior Entry, Sump Pump, Unfinished
Primary Bedroom Level First
Dining Room Ceiling Fan(s), Flooring - Hardwood
Kitchen Flooring - Vinyl
Interior
Interior Features Mud Room
Heating Electric Baseboard, Steam, Oil
Cooling Window Unit(s)
Flooring Tile, Vinyl, Carpet, Bamboo, Hardwood, Flooring - Vinyl
Appliance Range, Dishwasher, Disposal, Microwave, Refrigerator, Washer, Dryer, Oil Water Heater, Utility Connections for Electric Range, Utility Connections for Electric Dryer
Laundry In Basement, Washer Hookup
Exterior
Exterior Feature Storage
Fence Fenced/Enclosed
Community Features Public Transportation, Shopping, Park, Medical Facility, Laundromat, Bike Path, Highway Access, House of Worship, Private School, Public School, T-Station, University
Utilities Available for Electric Range, for Electric Dryer, Washer Hookup
Roof Type Shingle
Total Parking Spaces 2
Garage No
Building
Foundation Concrete Perimeter
Sewer Public Sewer
Water Public
Read Less Info
Want to know what your home might be worth? Contact us for a FREE valuation!

Our team is ready to help you sell your home for the highest possible price ASAP
Bought with Jose Martinez • RE/MAX Insight

"My job is to find and attract mastery-based agents to the office, protect the culture, and make sure everyone is happy! "






