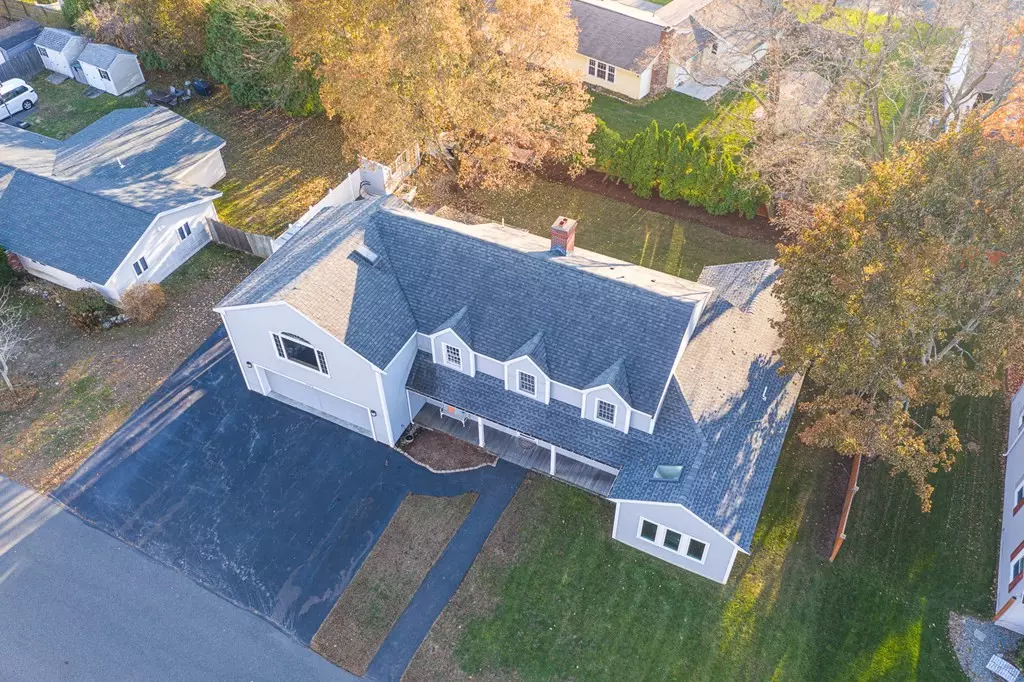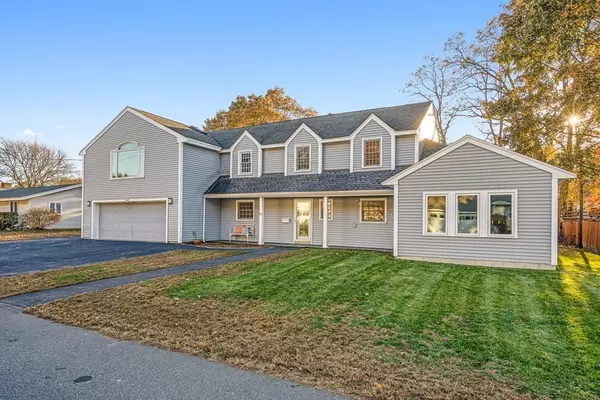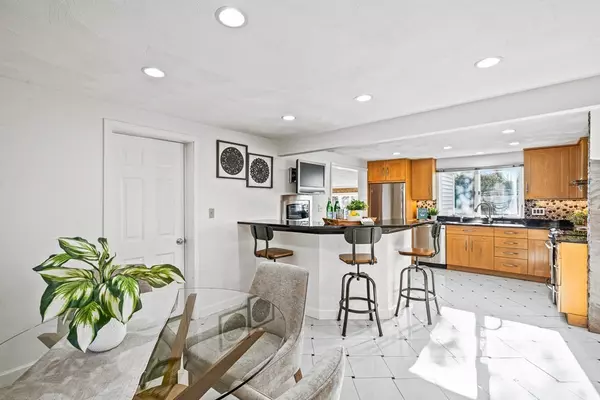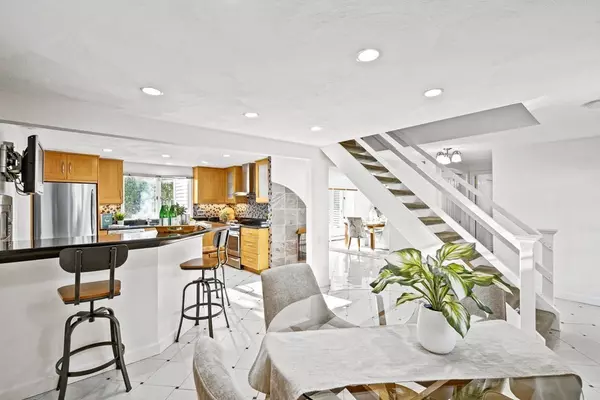$900,000
$899,000
0.1%For more information regarding the value of a property, please contact us for a free consultation.
5 Beds
3.5 Baths
3,484 SqFt
SOLD DATE : 12/30/2020
Key Details
Sold Price $900,000
Property Type Single Family Home
Sub Type Single Family Residence
Listing Status Sold
Purchase Type For Sale
Square Footage 3,484 sqft
Price per Sqft $258
Subdivision Robin Hood
MLS Listing ID 72755618
Sold Date 12/30/20
Style Colonial
Bedrooms 5
Full Baths 3
Half Baths 1
HOA Y/N false
Year Built 1958
Annual Tax Amount $8,588
Tax Year 2020
Lot Size 10,018 Sqft
Acres 0.23
Property Description
BRING THE WHOLE FAMILY! Located in the highly desirable Robin Hood area, the perfect set up to combine two families. 22 Hanford features a spacious main house with a GORGEOUS attached in-law apartment! An above grade, legal in-law, fully updated with tons of natural light pouring in, is SO hard to find! Why not spoil your family members while also spoiling yourself? The main house offers you an entertainers layout on the 1st floor, perfect for hosting those holiday "get togethers". Upstairs you have a gracious master suite, complete with a jacuzzi tub & an endless walk-in closet. Also on this level, a 2nd full bath, an adorable nautical themed office/nursery, a lofted bedroom (equipped for remote learning), full laundry room, another bedroom, and a huge family room (see floorplans). The single level in-law is laid out with a laundry room, living/dining/kitchen area, full bath & a bedroom with tons of closet space...Central air, 2+ car garage & so much more!
Location
State MA
County Middlesex
Zoning RA
Direction Please refer to GPS
Rooms
Family Room Vaulted Ceiling(s), Flooring - Wall to Wall Carpet, Window(s) - Bay/Bow/Box, Recessed Lighting, Lighting - Sconce
Primary Bedroom Level Second
Dining Room Flooring - Stone/Ceramic Tile, Window(s) - Bay/Bow/Box, Recessed Lighting
Kitchen Flooring - Stone/Ceramic Tile, Countertops - Stone/Granite/Solid, Breakfast Bar / Nook, Cabinets - Upgraded, Remodeled, Peninsula
Interior
Interior Features Bathroom - Full, Bathroom - Tiled With Shower Stall, Recessed Lighting, Ceiling Fan(s), Dining Area, Open Floor Plan, Closet, Closet/Cabinets - Custom Built, Countertops - Stone/Granite/Solid, Bathroom, Living/Dining Rm Combo, Second Master Bedroom, Kitchen, Inlaw Apt.
Heating Forced Air, Baseboard, Radiant, Heat Pump
Cooling Central Air
Flooring Tile, Laminate, Hardwood, Flooring - Stone/Ceramic Tile, Flooring - Hardwood
Fireplaces Number 1
Fireplaces Type Dining Room
Appliance Range, Dishwasher, Disposal, Trash Compactor, Microwave, Washer, Dryer, Range Hood, Stainless Steel Appliance(s), Oil Water Heater, Utility Connections for Electric Range
Laundry Dryer Hookup - Electric, Washer Hookup, Second Floor
Exterior
Exterior Feature Storage, Sprinkler System
Garage Spaces 2.0
Community Features Public Transportation, Park, Highway Access, Public School
Utilities Available for Electric Range
Waterfront false
Roof Type Shingle
Total Parking Spaces 5
Garage Yes
Building
Lot Description Cleared
Foundation Slab
Sewer Public Sewer
Water Public
Schools
Elementary Schools Robin Hood
Middle Schools Stonham Central
High Schools Stonham High
Others
Senior Community false
Read Less Info
Want to know what your home might be worth? Contact us for a FREE valuation!

Our team is ready to help you sell your home for the highest possible price ASAP
Bought with Scott Nelson • Compass

"My job is to find and attract mastery-based agents to the office, protect the culture, and make sure everyone is happy! "






