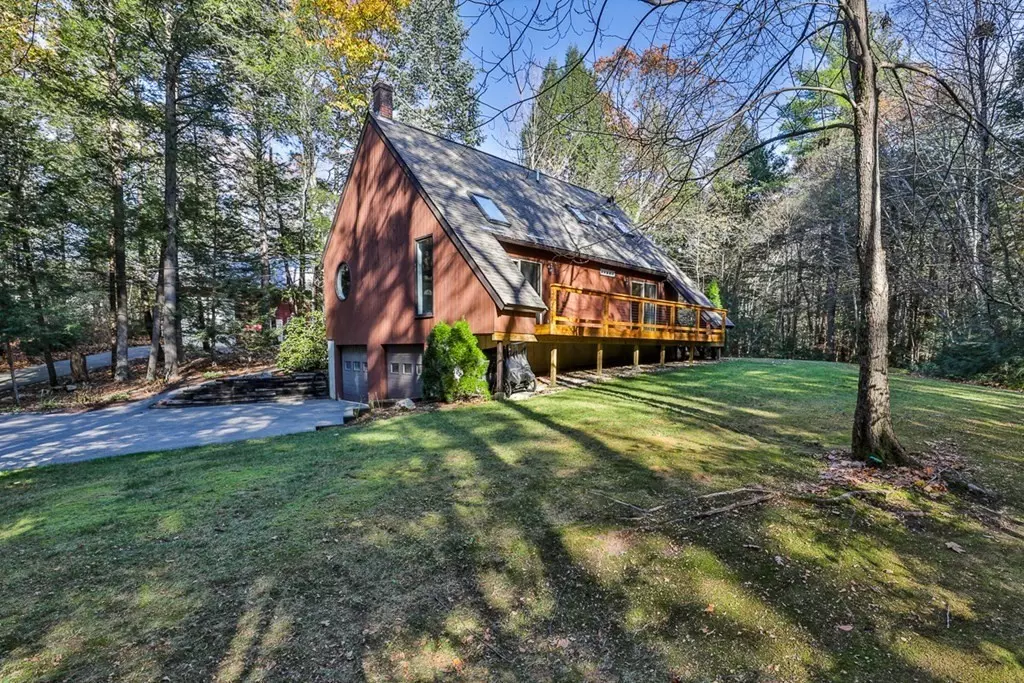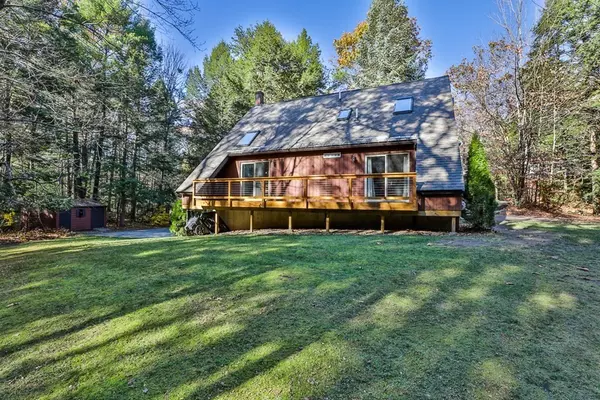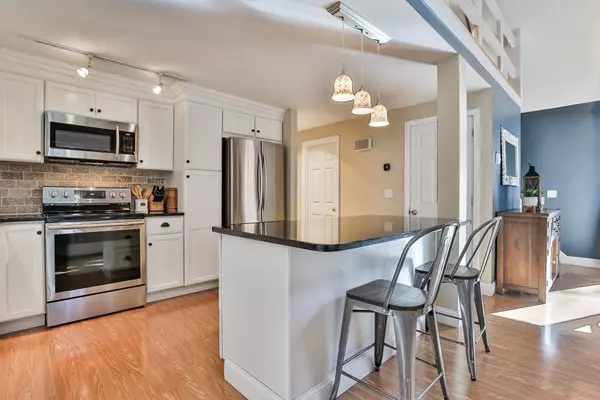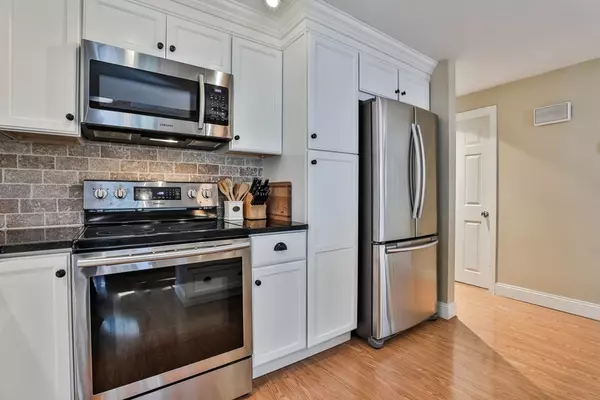$415,000
$369,900
12.2%For more information regarding the value of a property, please contact us for a free consultation.
2 Beds
2 Baths
1,382 SqFt
SOLD DATE : 12/18/2020
Key Details
Sold Price $415,000
Property Type Single Family Home
Sub Type Single Family Residence
Listing Status Sold
Purchase Type For Sale
Square Footage 1,382 sqft
Price per Sqft $300
MLS Listing ID 72753693
Sold Date 12/18/20
Style Contemporary
Bedrooms 2
Full Baths 2
HOA Y/N false
Year Built 1983
Annual Tax Amount $7,046
Tax Year 2019
Lot Size 2.290 Acres
Acres 2.29
Property Description
This truly unique turn-key contemporary has much to offer. The beautiful beamed cathedral ceiling gives this open concept home a roomy but cozy feel. The renovated kitchen with stainless steel appliances, granite counter tops, Travertine backsplash and new cabinets. New flooring in kitchen, living room and dining room 2015. Interiors doors replaced 2010 Dining and living room flow seamlessly together to create an endless living space. Updated 1st full bathroom with Quartz counter top, new tub and tile and glass shower door. Generous size bedroom conveniently located on the first floor. Home office sits directly off the 2019 renovated deck, could also be used as a den or potential 3rd bedroom. As you make your way to the second floor to the private master suite retreat you will take in the stunning view of the first floor. You will soak in the privacy as you enjoy your renovated bathroom with tile shower, new vanity, tile floor and pocket door. Two car garage under with unfinished bas
Location
State NH
County Rockingham
Zoning RURAL
Direction Rte 111A north to right on long pond road then left on Hawke lane
Rooms
Basement Interior Entry, Garage Access, Concrete
Primary Bedroom Level Second
Interior
Heating Radiant, Electric, Wood, Wood Stove
Cooling Wall Unit(s)
Flooring Wood, Tile, Laminate
Fireplaces Number 1
Appliance Range, Dishwasher, Microwave, Refrigerator, Electric Water Heater, Water Heater, Utility Connections for Electric Range, Utility Connections for Electric Dryer
Laundry In Basement, Washer Hookup
Exterior
Exterior Feature Storage
Garage Spaces 3.0
Utilities Available for Electric Range, for Electric Dryer, Washer Hookup, Generator Connection
Roof Type Shingle
Total Parking Spaces 6
Garage Yes
Building
Lot Description Wooded
Foundation Concrete Perimeter
Sewer Private Sewer
Water Private
Schools
Elementary Schools Danville Elem.
Middle Schools Timberlane Mid.
High Schools Timberlane High
Others
Senior Community false
Read Less Info
Want to know what your home might be worth? Contact us for a FREE valuation!

Our team is ready to help you sell your home for the highest possible price ASAP
Bought with Non Member • Non Member Office

"My job is to find and attract mastery-based agents to the office, protect the culture, and make sure everyone is happy! "






