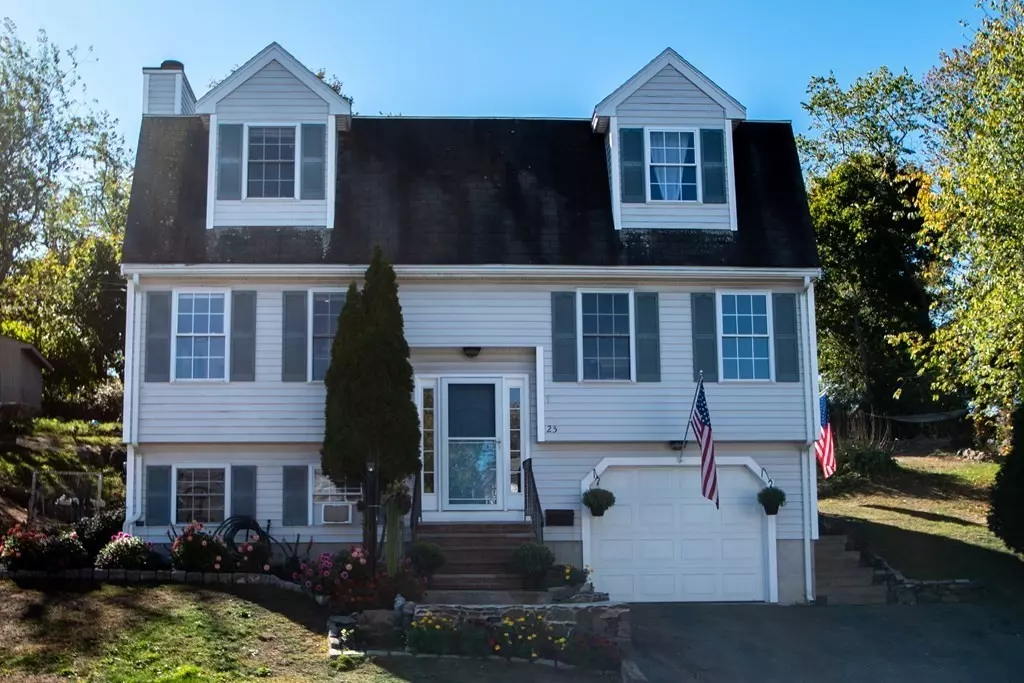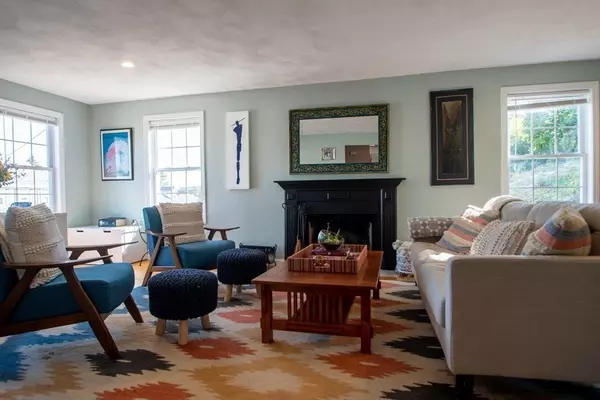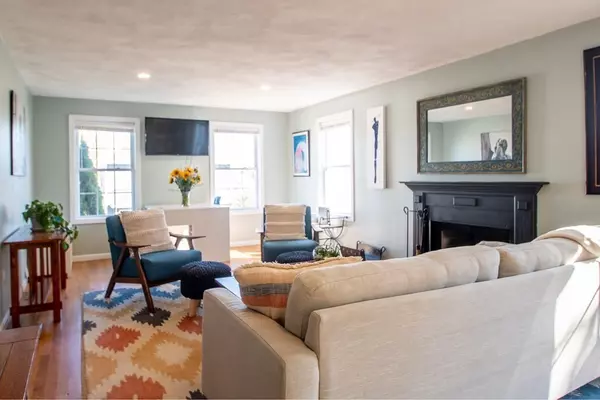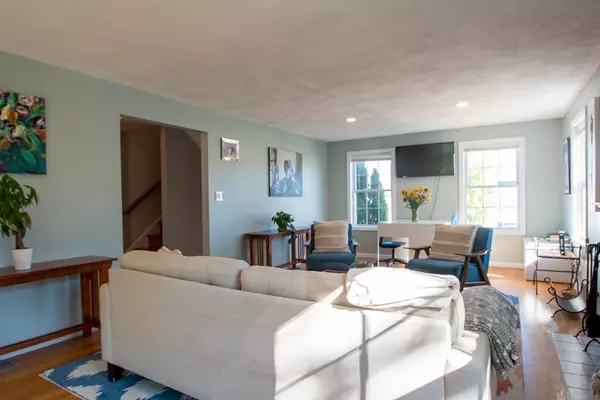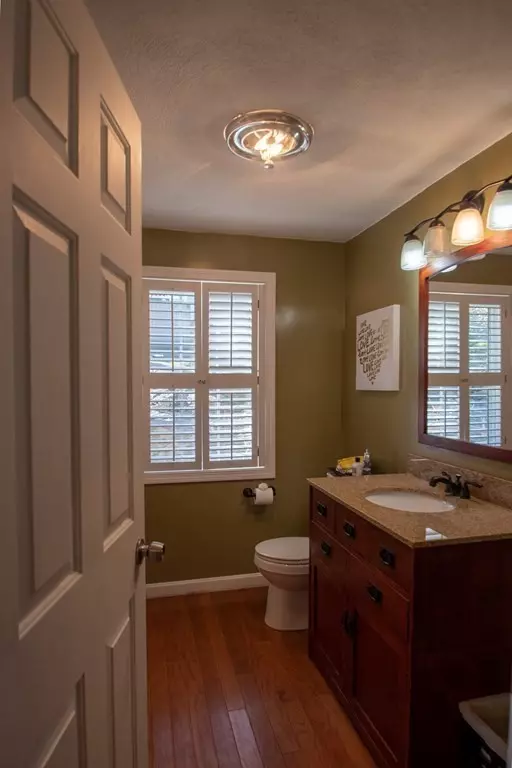$620,000
$599,000
3.5%For more information regarding the value of a property, please contact us for a free consultation.
4 Beds
2.5 Baths
2,111 SqFt
SOLD DATE : 12/04/2020
Key Details
Sold Price $620,000
Property Type Single Family Home
Sub Type Single Family Residence
Listing Status Sold
Purchase Type For Sale
Square Footage 2,111 sqft
Price per Sqft $293
Subdivision South Salem
MLS Listing ID 72742656
Sold Date 12/04/20
Style Gambrel /Dutch
Bedrooms 4
Full Baths 2
Half Baths 1
Year Built 1998
Annual Tax Amount $6,864
Tax Year 2020
Lot Size 8,276 Sqft
Acres 0.19
Property Description
Unique opportunity at 25 Sumner Road! With plenty of space to sprawl out, this home is not to be missed! The main floor flows nicely from an oversized, sun soaked living room, to the kitchen and dining room and includes a half bath with laundry. Upstairs you have a large master bedroom with two extra large closets, two good sized bedrooms and a freshly renovated full bathroom. The basement includes a large finished space currently being used as a bedroom with an attached full bathroom, but unique to this property, through the unfinished garage is a commercial grade kitchen. Rare find! The basement does have in-law potential, so be sure to bring your ideas to the open house. The yard has multiple raised garden beds, a shed, fire pit, and a beautiful "roof top" style deck overlooking Salem. The perfect spot for COVID-appropriate socializing! Will not last at this price.
Location
State MA
County Essex
Area South Salem
Zoning R1
Direction GPS
Rooms
Basement Full, Finished
Primary Bedroom Level Second
Dining Room Flooring - Wood, Open Floorplan, Lighting - Overhead
Kitchen Flooring - Stone/Ceramic Tile, Countertops - Stone/Granite/Solid, Exterior Access, Open Floorplan, Recessed Lighting
Interior
Heating Baseboard, Natural Gas
Cooling Central Air
Fireplaces Number 1
Fireplaces Type Living Room
Appliance Oven, Dishwasher, Refrigerator, Washer, Dryer, Gas Water Heater
Laundry Bathroom - Half, First Floor
Exterior
Garage Spaces 1.0
Community Features Public Transportation, Shopping, Medical Facility, Public School, University
Waterfront false
View Y/N Yes
View City View(s), Scenic View(s)
Roof Type Shingle
Total Parking Spaces 2
Garage Yes
Building
Lot Description Sloped
Foundation Concrete Perimeter, Block
Sewer Public Sewer
Water Public
Schools
High Schools Salem High
Others
Acceptable Financing Contract
Listing Terms Contract
Read Less Info
Want to know what your home might be worth? Contact us for a FREE valuation!

Our team is ready to help you sell your home for the highest possible price ASAP
Bought with Nicholas Silvestri • Keller Williams Realty Evolution

"My job is to find and attract mastery-based agents to the office, protect the culture, and make sure everyone is happy! "

