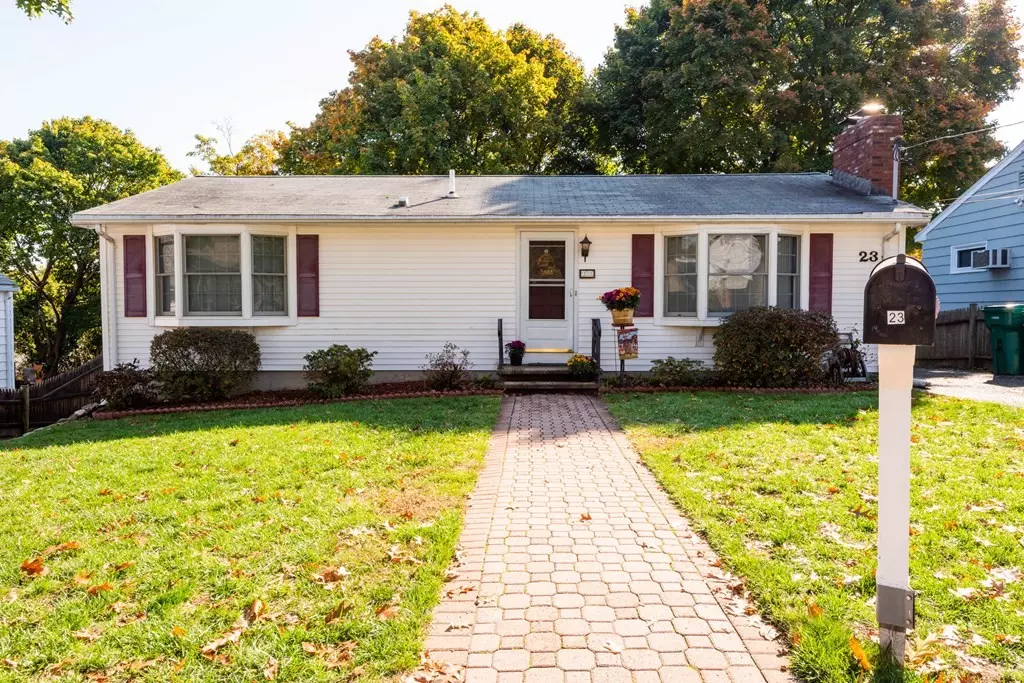$462,000
$419,900
10.0%For more information regarding the value of a property, please contact us for a free consultation.
2 Beds
2 Baths
1,080 SqFt
SOLD DATE : 12/08/2020
Key Details
Sold Price $462,000
Property Type Single Family Home
Sub Type Single Family Residence
Listing Status Sold
Purchase Type For Sale
Square Footage 1,080 sqft
Price per Sqft $427
Subdivision Ward 1
MLS Listing ID 72749366
Sold Date 12/08/20
Style Ranch
Bedrooms 2
Full Baths 2
HOA Y/N false
Year Built 1984
Annual Tax Amount $5,262
Tax Year 2020
Lot Size 6,098 Sqft
Acres 0.14
Property Description
Welcome Home to this adorable Ranch style home in the desirable Ward 1 area! This home is perfect for anyone looking to add their own style and charm. Well cared for and maintained, this property boasts a living room along with a beautiful fireplace and large bay window allowing the sun to drench the room. The dining room with sliders leads out to the 3 season porch, providing a wonderful breeze on those Summer nights and a place to relax, curled up with a book or with friends. The main level includes ample closet space, 2 bedrooms along with a full bathroom. The main bedroom includes a private bathroom with stand up shower and another gorgeous bay window equipped with light blocking shades. The basement is partially finished with a fantastic family room, extensive storage and ready for a wood burning stove to round out the ambiance. The large yard is perfect for gatherings or some privacy. Come see for yourself why this neighborhood is so desireable!
Location
State MA
County Essex
Area Wyoma
Zoning R1
Direction Rte 129 to Dona Rd, left onto Hacker Rd, right onto Kent Rd. Home is on the right, #23
Rooms
Family Room Walk-In Closet(s), Closet/Cabinets - Custom Built, Flooring - Wall to Wall Carpet, Exterior Access
Basement Partially Finished, Walk-Out Access, Concrete
Primary Bedroom Level Main
Dining Room Flooring - Wall to Wall Carpet, Slider, Lighting - Overhead
Kitchen Ceiling Fan(s), Flooring - Stone/Ceramic Tile, Exterior Access, Lighting - Overhead
Interior
Heating Gravity, Natural Gas
Cooling Central Air
Flooring Tile, Carpet, Hardwood
Fireplaces Number 1
Fireplaces Type Living Room
Appliance Dishwasher, Disposal, Refrigerator, Washer, Dryer, Gas Water Heater, Utility Connections for Electric Range, Utility Connections for Electric Oven
Laundry Electric Dryer Hookup, Exterior Access, Lighting - Overhead, In Basement
Exterior
Exterior Feature Storage, Stone Wall
Fence Fenced
Community Features Public Transportation, Shopping, Park, Golf, Medical Facility, Highway Access, House of Worship, Private School, Public School
Utilities Available for Electric Range, for Electric Oven
Waterfront false
Waterfront Description Beach Front, Ocean, 1 to 2 Mile To Beach, Beach Ownership(Public)
Roof Type Shingle
Total Parking Spaces 4
Garage No
Building
Foundation Concrete Perimeter
Sewer Public Sewer
Water Public
Schools
Elementary Schools Shoemaker
Middle Schools Pickering
High Schools Classical
Others
Acceptable Financing Contract
Listing Terms Contract
Read Less Info
Want to know what your home might be worth? Contact us for a FREE valuation!

Our team is ready to help you sell your home for the highest possible price ASAP
Bought with Eugene L. Clements • Clements Realty Group

"My job is to find and attract mastery-based agents to the office, protect the culture, and make sure everyone is happy! "






